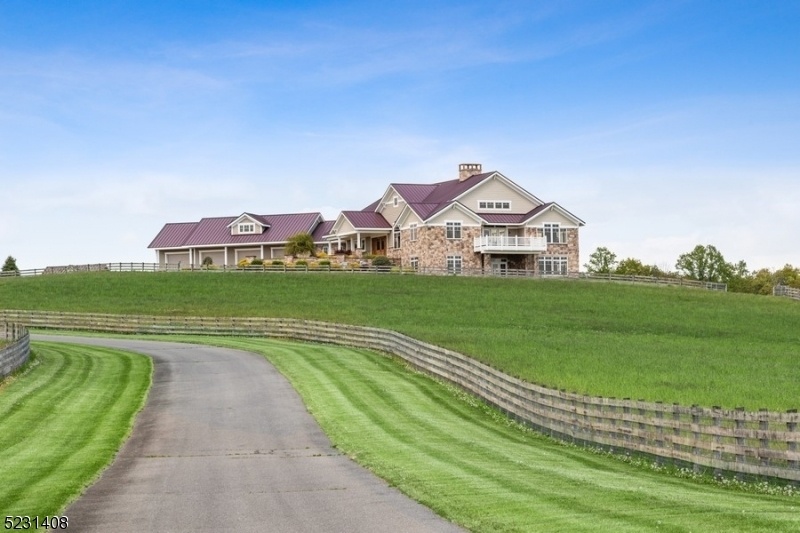506 Mountain View Road W
Franklin Twp, NJ 08802



































Price: $5,800,000
GSMLS: 3852924Type: Single Family
Style: Custom Home
Beds: 4
Baths: 4 Full & 1 Half
Garage: 4-Car
Year Built: 2010
Acres: 50.00
Property Tax: $63,453
Description
Luxurious Estate With Panoramic Mountain Views! Situated On 50 Secluded Acres, This Custom Country Estate Boasts 4b, 4 1/2bth, An Attached 4-car Garage, Horse Barn By Morton Buildings & So Much More! With A Total Of 5 Buildings On The Property, All Take Full Advantage Of This Hilltop Location. This Spectacular Residence Has Been Built To Showcase The Postcard Perfect Views From Nearly Every Angle. Inside, Travertine Floors Gleam Across The Light-filled Interior With An Astounding Volume Of Space, Double Height Ceilings & Magnificent Windows Framing The Idyllic Scenery. The Open Layout Is Ideal For Entertaining From The Spacious Living Room With Its Massive Double-sided Stone Fireplace Shared With The Dining Room, Sitting Room & Light Filled Family Room. The Kitchen Is Appointed With High-end Appliances, Granite Counters, Extensive Custom Cabinetry, Multi-level Island & Breakfast Bar. The Balcony Offers Uninterrupted Views Of The Park-like Grounds. The Main Level Continues To The Primary Bedroom With 2 Walk-in-closets, Lavish En-suite Bathroom With A Private Patio. An Additional Bathroom, Laundry Room & Garage Access Complete This Level. Take The Elevator Or Stairs To The Ll & Find 2 Bedrooms, Guest Room, Full Bath, Second Laundry Room & A Sprawling Rec-room With A Double-sided Fireplace As Well As Sliding Glass Doors To The Ground-level Patio. This Exceptional Estate Must Be Experienced In Person. The Privacy, Unparalleled Views & Amenities Are Nothing Short Of Spectacular.
Rooms Sizes
Kitchen:
25x19 First
Dining Room:
18x17 First
Living Room:
24x24 First
Family Room:
27x19
Den:
18x16 First
Bedroom 1:
n/a
Bedroom 2:
n/a
Bedroom 3:
n/a
Bedroom 4:
n/a
Room Levels
Basement:
n/a
Ground:
n/a
Level 1:
n/a
Level 2:
n/a
Level 3:
n/a
Level Other:
n/a
Room Features
Kitchen:
Breakfast Bar, Center Island, Eat-In Kitchen, Pantry, Separate Dining Area
Dining Room:
n/a
Master Bedroom:
1st Floor, Full Bath, Walk-In Closet
Bath:
Jetted Tub, Stall Shower
Interior Features
Square Foot:
8,200
Year Renovated:
n/a
Basement:
No
Full Baths:
4
Half Baths:
1
Appliances:
Carbon Monoxide Detector, Central Vacuum, Cooktop - Gas, Dishwasher, Dryer, Generator-Built-In, Kitchen Exhaust Fan, Microwave Oven, Refrigerator, Wall Oven(s) - Electric, Washer, Water Filter, Water Softener-Own
Flooring:
n/a
Fireplaces:
2
Fireplace:
Gas Fireplace, Living Room, See Remarks
Interior:
n/a
Exterior Features
Garage Space:
4-Car
Garage:
Finished,DoorOpnr,InEntrnc,Oversize
Driveway:
2 Car Width, Additional Parking, Blacktop, Driveway-Exclusive
Roof:
Metal
Exterior:
Composition Siding, Stone
Swimming Pool:
No
Pool:
n/a
Utilities
Heating System:
Forced Hot Air, Radiant - Hot Water
Heating Source:
GasPropO,OilAbIn
Cooling:
Ceiling Fan, Central Air, Multi-Zone Cooling
Water Heater:
Gas
Water:
Well
Sewer:
Septic 5+ Bedroom Town Verified
Services:
n/a
Lot Features
Acres:
50.00
Lot Dimensions:
n/a
Lot Features:
Mountain View, Open Lot
School Information
Elementary:
n/a
Middle:
n/a
High School:
n/a
Community Information
County:
Warren
Town:
Franklin Twp.
Neighborhood:
ASBURY
Application Fee:
n/a
Association Fee:
n/a
Fee Includes:
n/a
Amenities:
n/a
Pets:
n/a
Financial Considerations
List Price:
$5,800,000
Tax Amount:
$63,453
Land Assessment:
$100,000
Build. Assessment:
$1,902,300
Total Assessment:
$2,002,300
Tax Rate:
3.17
Tax Year:
2022
Ownership Type:
Fee Simple
Listing Information
MLS ID:
3852924
List Date:
07-06-2023
Days On Market:
504
Listing Broker:
KELLER WILLIAMS METROPOLITAN
Listing Agent:
Gordon Crawford



































Request More Information
Shawn and Diane Fox
RE/MAX American Dream
3108 Route 10 West
Denville, NJ 07834
Call: (973) 277-7853
Web: DrakesvilleCondos.com

