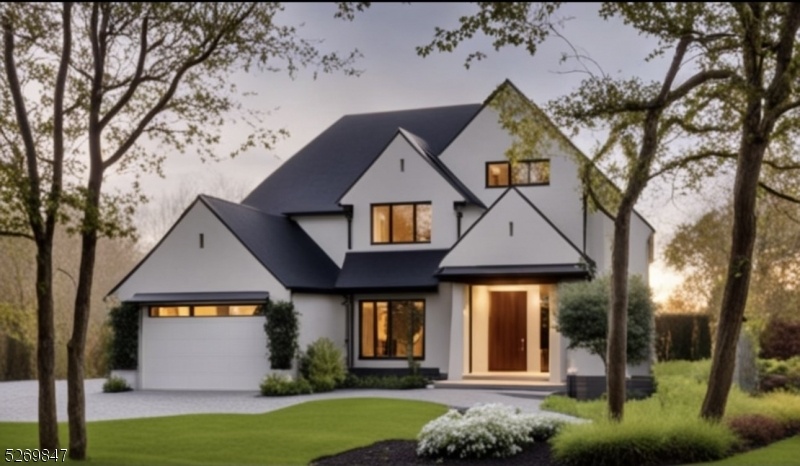16 Lenape Dr
Montville Twp, NJ 07045



Price: $1,299,000
GSMLS: 3886165Type: Single Family
Style: Colonial
Beds: 4
Baths: 4 Full & 1 Half
Garage: 2-Car
Year Built: 2024
Acres: 0.61
Property Tax: $6,637
Description
New Construction! Chateau Style Dream Home In Lake Valhalla Section Of Montville Is Available For Customization! Floor Plan Flexible And Can Be Customized. Home Will Be Between 3300-3400 Sq Ft 2 Car Garage Full Basement. Plenty Of Privacy In One Of Nj's Most Sought After Towns. Pick Out All Your Own Finishes To Make This Home Yours! First Floor Will Offer Grand Double Story Entry, Great Room With Fireplace, Formal Dining Room, Kitchen, Breakfast Room, And Powder Room, Can Add Office/bedroom As Needed. Luxurious Primary Bedroom With Walk In Closet And Full Bath With Soaking Tub. 3 Additional Bedrooms And 2 More Baths And A Laundry Room Complete The Second Floor. 9 Foot Ceilings On First And Second Floor, Hardwood Floors, Patio, Full Basement, Public Sewer, Well And Option For Propane/oil. Taxes Not Assessed. Delivery 6 Months From Start. 4 Minute Drive To Lake Valhalla Club Where You Can Enjoy Lake Privileges, Boating, Dining, Swimming, Tennis And More. Come See All That Montville Twp Has To Offer, From Top Rated Schools To 5 Star Restaurants And Easy Access To Highways, Buses/trains To Nyc, You Will Not Be Disappointed. Updated Floor Plans Coming Soon. Plenty Of Room For A Pool! Across The Street From Lake Valhalla!
Rooms Sizes
Kitchen:
n/a
Dining Room:
n/a
Living Room:
n/a
Family Room:
n/a
Den:
n/a
Bedroom 1:
n/a
Bedroom 2:
n/a
Bedroom 3:
n/a
Bedroom 4:
n/a
Room Levels
Basement:
Storage Room, Utility Room
Ground:
n/a
Level 1:
1Bedroom,BathMain,Breakfst,DiningRm,FamilyRm,Foyer,GarEnter,Kitchen,Laundry,Pantry,PowderRm
Level 2:
3 Bedrooms, Bath(s) Other, Great Room
Level 3:
n/a
Level Other:
n/a
Room Features
Kitchen:
Center Island, Eat-In Kitchen
Dining Room:
Formal Dining Room
Master Bedroom:
1st Floor, Full Bath, Walk-In Closet
Bath:
Soaking Tub, Stall Shower
Interior Features
Square Foot:
n/a
Year Renovated:
n/a
Basement:
Yes - Unfinished
Full Baths:
4
Half Baths:
1
Appliances:
Dishwasher, Dryer, Kitchen Exhaust Fan, Microwave Oven, Range/Oven-Gas, Refrigerator, Washer
Flooring:
Tile, Wood
Fireplaces:
1
Fireplace:
Family Room
Interior:
High Ceilings, Walk-In Closet
Exterior Features
Garage Space:
2-Car
Garage:
Built-In Garage
Driveway:
Blacktop
Roof:
Asphalt Shingle
Exterior:
Stone, Vinyl Siding
Swimming Pool:
n/a
Pool:
n/a
Utilities
Heating System:
2 Units
Heating Source:
See Remarks
Cooling:
2 Units
Water Heater:
Electric
Water:
Well
Sewer:
Public Sewer
Services:
n/a
Lot Features
Acres:
0.61
Lot Dimensions:
n/a
Lot Features:
Lake/Water View, Wooded Lot
School Information
Elementary:
William Mason Elementary School (K-5)
Middle:
Robert R. Lazar Middle School (6-8)
High School:
Montville Township High School (9-12)
Community Information
County:
Morris
Town:
Montville Twp.
Neighborhood:
Lake Valhalla
Application Fee:
n/a
Association Fee:
n/a
Fee Includes:
n/a
Amenities:
n/a
Pets:
n/a
Financial Considerations
List Price:
$1,299,000
Tax Amount:
$6,637
Land Assessment:
$255,500
Build. Assessment:
$0
Total Assessment:
$255,500
Tax Rate:
2.60
Tax Year:
2023
Ownership Type:
Fee Simple
Listing Information
MLS ID:
3886165
List Date:
02-15-2024
Days On Market:
282
Listing Broker:
KELLER WILLIAMS PROSPERITY REALTY
Listing Agent:
Armene Abbattista



Request More Information
Shawn and Diane Fox
RE/MAX American Dream
3108 Route 10 West
Denville, NJ 07834
Call: (973) 277-7853
Web: DrakesvilleCondos.com




