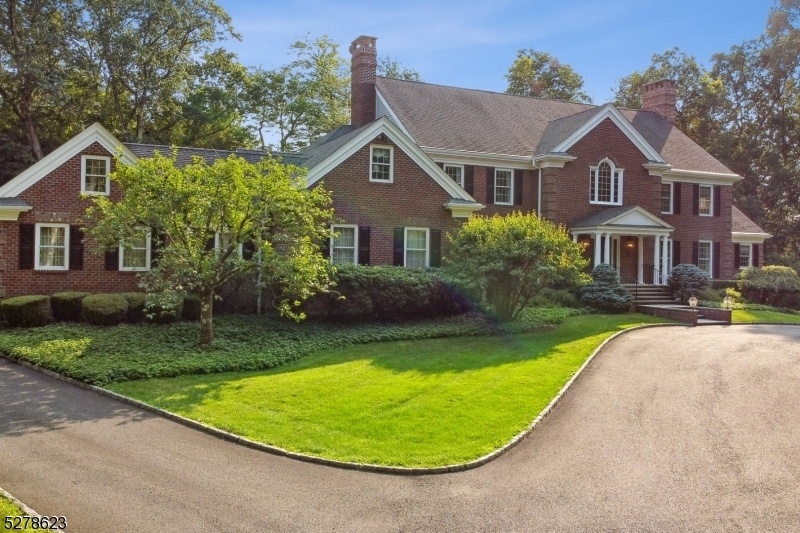5 Oak Forest Ln
Mendham Boro, NJ 07945






























Price: $2,100,000
GSMLS: 3895283Type: Single Family
Style: Colonial
Beds: 7
Baths: 6 Full & 2 Half
Garage: 5-Car
Year Built: 1990
Acres: 6.52
Property Tax: $52,827
Description
This Turn Key Magnificent Estate Like Home Located On 6.5 Acres Is A Custom Home Built In One Of The Most Desirable Areas In Mendham Boro. Enter Through A Private Drive Past Farm Pasture And Wooded Mature Landscaped Grounds. No Detail Or Expense Was Spared In The Construction Of This Residence. This Luxurious Property Boasts 7 Bedrooms, 6 Bathrooms, 2 Powder Rooms A Magnificent Two Story Entrance Foyer, A French Country Kitchen With An Open Concept Breakfast Room, Large Family Room, Library, Formal Dining Room, And Living Room. The First Floor Also Features An In-law Suite Conveniently Located Near The Kitchen. Oversized Primary Suite And Princess Suite Along With 4 Other Bedrooms On The Second Floor. The Ground Level Walk Out Basement Has A Beautifully Finished Mahogany Pub Game Room With Bedroom And Full Bath. This Well Kept Home, Has Been Freshly Painted In The Interior And Exterior. Walk Up Attic With High Ceilings And Dry Basement Present An Abundance Of Storage.
Rooms Sizes
Kitchen:
18x15 First
Dining Room:
22x15 First
Living Room:
23x16 First
Family Room:
24x16 First
Den:
16x30 First
Bedroom 1:
22x30 Second
Bedroom 2:
14x18 First
Bedroom 3:
14x14 Second
Bedroom 4:
13x13 Second
Room Levels
Basement:
1Bedroom,BathMain,GameRoom,Leisure,SittngRm
Ground:
n/a
Level 1:
1Bedroom,BathMain,Breakfst,DiningRm,Vestibul,FamilyRm,Foyer,Kitchen,Laundry,Library,LivingRm,MaidQrtr,OutEntrn,Pantry,PowderRm,Sunroom
Level 2:
4+Bedrms,BathMain,BathOthr,SittngRm
Level 3:
Attic
Level Other:
n/a
Room Features
Kitchen:
Center Island, Country Kitchen, Eat-In Kitchen, Pantry
Dining Room:
Formal Dining Room
Master Bedroom:
Dressing Room, Full Bath
Bath:
Jetted Tub, Stall Shower And Tub
Interior Features
Square Foot:
9,200
Year Renovated:
2023
Basement:
Yes - Finished, French Drain, Full, Walkout
Full Baths:
6
Half Baths:
2
Appliances:
Carbon Monoxide Detector, Dishwasher, Dryer, Generator-Built-In, Generator-Hookup, Kitchen Exhaust Fan, Range/Oven-Gas, Refrigerator, Self Cleaning Oven, Wall Oven(s) - Electric, Washer, Water Softener-Own
Flooring:
Tile, Wood
Fireplaces:
3
Fireplace:
Family Room, Gas Fireplace, Wood Burning
Interior:
BarWet,CODetect,FireExtg,CeilHigh,Intercom,SecurSys,SmokeDet,StallShw,StallTub,WlkInCls
Exterior Features
Garage Space:
5-Car
Garage:
Built-In,DoorOpnr,Garage,InEntrnc,Oversize
Driveway:
2 Car Width, Additional Parking, Blacktop, Circular, Hard Surface
Roof:
Asphalt Shingle
Exterior:
Brick, Wood
Swimming Pool:
No
Pool:
n/a
Utilities
Heating System:
4Units,ForcedHA,Humidifr,MultiZon
Heating Source:
Gas-Natural
Cooling:
Attic Fan, Central Air, Multi-Zone Cooling
Water Heater:
n/a
Water:
Well
Sewer:
Septic 5+ Bedroom Town Verified
Services:
n/a
Lot Features
Acres:
6.52
Lot Dimensions:
n/a
Lot Features:
Level Lot, Private Road, Wooded Lot
School Information
Elementary:
Hilltop Elementary School (K-4)
Middle:
Mountain View Middle School (5-8)
High School:
n/a
Community Information
County:
Morris
Town:
Mendham Boro
Neighborhood:
n/a
Application Fee:
n/a
Association Fee:
n/a
Fee Includes:
n/a
Amenities:
Billiards Room, Storage
Pets:
n/a
Financial Considerations
List Price:
$2,100,000
Tax Amount:
$52,827
Land Assessment:
$788,400
Build. Assessment:
$1,427,500
Total Assessment:
$2,215,900
Tax Rate:
2.45
Tax Year:
2023
Ownership Type:
Fee Simple
Listing Information
MLS ID:
3895283
List Date:
04-09-2024
Days On Market:
226
Listing Broker:
COLDWELL BANKER REALTY
Listing Agent:
Geoffrey Twombly






























Request More Information
Shawn and Diane Fox
RE/MAX American Dream
3108 Route 10 West
Denville, NJ 07834
Call: (973) 277-7853
Web: DrakesvilleCondos.com




