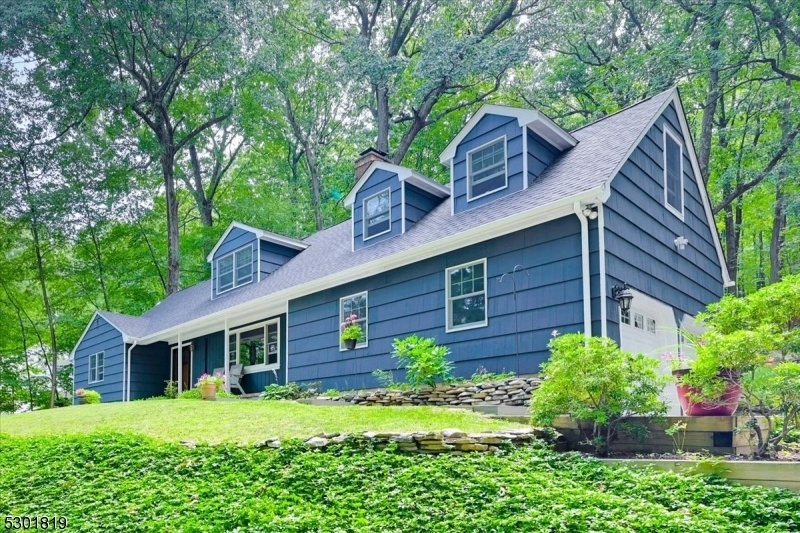65 Turtleback Rd
Washington Twp, NJ 07853











































Price: $714,900
GSMLS: 3916356Type: Single Family
Style: Custom Home
Beds: 4
Baths: 2 Full
Garage: 2-Car
Year Built: 1971
Acres: 2.52
Property Tax: $11,619
Description
Welcome To Your Dream Home In The Heart Of Long Valley. This Stunning Custom-built House Offers An Ideal Blend Of Modern Upgrades And Timeless Charm. Boasting 4 Spacious Bedrooms, Bonus Room Off Of Primary, 2 Full Baths, And Fully Finished Beautiful Lower Level. A New Front Door Enhances The Entrance, Welcoming You With Style. Step Inside To Discover An Expanded And Renovated Kitchen W Adjoining Mudroom With Convenient Backyard Access. The Kitchen Features, Ss Appliances, A Double Oven & Granite Breakfast Bar. Relax In The Inviting Living Room, Complete With A Cozy Wood-burning Fireplace And Built-in Bookshelves Added In 2021. Expansive Primary Bedroom With A Window Seat Flows Into An Additional Versatile Space, Home Office, Or Exercise Room. Recent Upgrades Include A Brand-new Roof And Shed Installed In March 2024. The Entire House And Shed Have Been Freshly Painted, Adding To The Home's Curb Appeal. Hvac 4 Split Units Installed In 2023. The Fully Finished Basement Offers Endless Possibilities For Recreation And Storage. A Peaceful Private Backyard Sanctuary, With Paver Patio For Al Fresco Dining. Commuters Will Appreciate The Easy Access To Rt 78, Rt 206, As Well As The Short Drive To Gladstone Nj Transit. Excellent Long Valley School District And Highly Regarded West Morris Central High School. Don't Miss This Incredible Opportunity To Own A Beautifully Updated Home In A Prime Location. Schedule Your Showing Today And Experience The Best Of Long Valley Living!
Rooms Sizes
Kitchen:
22x11 First
Dining Room:
13x11 First
Living Room:
21x13 First
Family Room:
n/a
Den:
n/a
Bedroom 1:
15x12 First
Bedroom 2:
12x11 First
Bedroom 3:
22x19 Second
Bedroom 4:
22x21 Second
Room Levels
Basement:
Laundry Room, Rec Room, Storage Room, Utility Room
Ground:
n/a
Level 1:
2Bedroom,BathOthr,Breakfst,DiningRm,FamilyRm,Foyer,Kitchen,LivingRm,MudRoom,OutEntrn
Level 2:
2 Bedrooms, Bath Main, Exercise Room
Level 3:
Attic
Level Other:
n/a
Room Features
Kitchen:
Breakfast Bar, Center Island, Eat-In Kitchen, Pantry, Separate Dining Area
Dining Room:
Formal Dining Room
Master Bedroom:
Full Bath
Bath:
Stall Shower
Interior Features
Square Foot:
2,752
Year Renovated:
2019
Basement:
Yes - Finished, Full
Full Baths:
2
Half Baths:
0
Appliances:
Carbon Monoxide Detector, Cooktop - Electric, Dishwasher, Dryer, Kitchen Exhaust Fan, Range/Oven-Electric, Refrigerator, Self Cleaning Oven, Wall Oven(s) - Electric, Washer, Water Filter, Water Softener-Rnt
Flooring:
Carpeting, Laminate, Tile, Wood
Fireplaces:
1
Fireplace:
Living Room, Wood Burning
Interior:
Blinds,CODetect,Drapes,FireExtg,SmokeDet,StallShw,StallTub
Exterior Features
Garage Space:
2-Car
Garage:
Attached Garage, Garage Door Opener, Loft Storage, Oversize Garage
Driveway:
1 Car Width, Additional Parking, Blacktop, Driveway-Exclusive, Hard Surface, Lighting
Roof:
Asphalt Shingle
Exterior:
CedarSid,WoodShng
Swimming Pool:
No
Pool:
n/a
Utilities
Heating System:
3 Units, Baseboard - Hotwater
Heating Source:
OilAbIn
Cooling:
4+ Units, Attic Fan, Ductless Split AC
Water Heater:
Oil
Water:
Well
Sewer:
Septic
Services:
Cable TV Available, Garbage Extra Charge
Lot Features
Acres:
2.52
Lot Dimensions:
n/a
Lot Features:
Wooded Lot
School Information
Elementary:
Old Farmers Road School (K-5)
Middle:
n/a
High School:
n/a
Community Information
County:
Morris
Town:
Washington Twp.
Neighborhood:
n/a
Application Fee:
n/a
Association Fee:
n/a
Fee Includes:
n/a
Amenities:
Exercise Room, Storage
Pets:
Yes
Financial Considerations
List Price:
$714,900
Tax Amount:
$11,619
Land Assessment:
$137,400
Build. Assessment:
$272,300
Total Assessment:
$409,700
Tax Rate:
2.84
Tax Year:
2023
Ownership Type:
Fee Simple
Listing Information
MLS ID:
3916356
List Date:
07-31-2024
Days On Market:
49
Listing Broker:
RE/MAX HERITAGE PROPERTIES
Listing Agent:
Martine Arndt











































Request More Information
Shawn and Diane Fox
RE/MAX American Dream
3108 Route 10 West
Denville, NJ 07834
Call: (973) 277-7853
Web: DrakesvilleCondos.com




