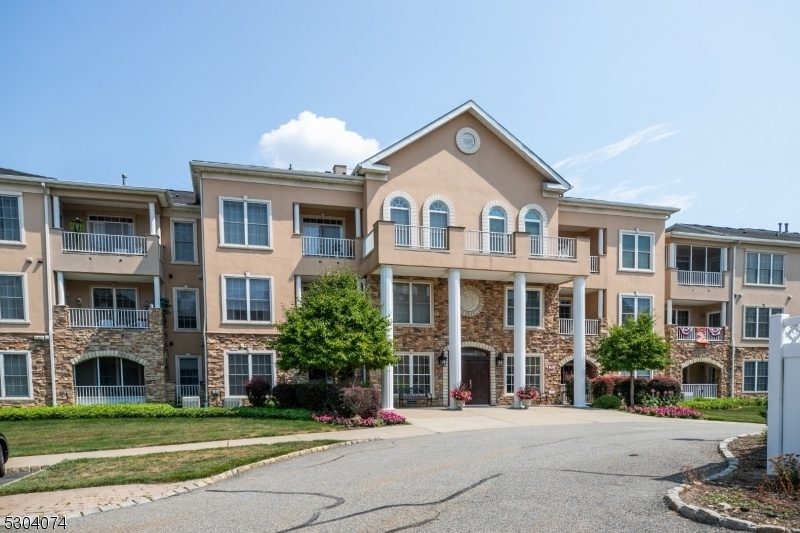403 Cleveland Ln
Rockaway Twp, NJ 07866




































Price: $575,000
GSMLS: 3916850Type: Condo/Townhouse/Co-op
Style: Townhouse-End Unit
Beds: 2
Baths: 2 Full
Garage: 2-Car
Year Built: 2002
Acres: 0.13
Property Tax: $9,950
Description
Windsor Corner Unit W/2parking Spots & 2 Storage Units Side Byside! Upon Entering, You're Immediately Welcomed By The Warmth Of Rich Flooring That Extend Throughout This Desirable Condo(except Bedrooms). The Neutral Paint Palette Serves As The Perfect Backdrop For Any Decor Style! The Heart Of This Unit Is The Custom Kitchen, Meticulously Designed To Satisfy Even The Most Discerning Of Chefs. The Kitchen Features Ample Storage But Also Adds A Touch Of Luxury With Its Fine Craftsmanship. These Custom Cabinets Are Complemented By High-end Countertops & Ss Appliances, Making Meal Preparation Both A Joy & A Breeze! The Kitchen Seamlessly Flows Into A Spacious Dining Area, Perfect For Hosting Intimate Dinners Or Larger Gatherings. The Living Room Serves As The Perfect Space For Relaxation Or Entertaining. From Here, A Set Of Doors Opens Onto The Oversized Private Deck! This Expansive Outdoor Space Is Ideal For Al Fresco Dining, Morning Coffee, Or Simply Enjoying The Surrounding Greenery. Relax In The Ample Den Boasting Plenty Of Space & Storage. The Bedrooms, Including A Spacious Primary Suite, Continue The Theme Of Luxury & Comfort. The Primary Features Ample Closet Space & A Newly Renovated Spa-like En-suite Bathroom. Situated Conveniently Close To The Clubhouse, This Unit Offers Easy Access To All The Community Amenities! Take Advantage Of The In/out Pools, Fitness Center & Social Spaces, All Just A Short Walk Away Or Hop On The Community Jitney Bus! Verify Fees W/ Management
Rooms Sizes
Kitchen:
First
Dining Room:
First
Living Room:
First
Family Room:
n/a
Den:
First
Bedroom 1:
First
Bedroom 2:
First
Bedroom 3:
n/a
Bedroom 4:
n/a
Room Levels
Basement:
n/a
Ground:
n/a
Level 1:
2 Bedrooms, Bath Main, Breakfast Room, Den, Dining Room, Foyer, Kitchen, Laundry Room, Living Room, Pantry, Utility Room
Level 2:
n/a
Level 3:
n/a
Level Other:
n/a
Room Features
Kitchen:
Eat-In Kitchen, Pantry
Dining Room:
n/a
Master Bedroom:
Full Bath, Walk-In Closet
Bath:
n/a
Interior Features
Square Foot:
n/a
Year Renovated:
n/a
Basement:
No
Full Baths:
2
Half Baths:
0
Appliances:
Dishwasher, Dryer, Microwave Oven, Range/Oven-Gas, Refrigerator, Washer
Flooring:
Carpeting, Tile, Vinyl-Linoleum
Fireplaces:
No
Fireplace:
n/a
Interior:
n/a
Exterior Features
Garage Space:
2-Car
Garage:
Assigned, Garage Under
Driveway:
Assigned
Roof:
See Remarks
Exterior:
Stone, Stucco
Swimming Pool:
Yes
Pool:
Association Pool
Utilities
Heating System:
Forced Hot Air
Heating Source:
Gas-Natural
Cooling:
Central Air
Water Heater:
n/a
Water:
Association, Public Water
Sewer:
Public Sewer
Services:
Cable TV Available
Lot Features
Acres:
0.13
Lot Dimensions:
n/a
Lot Features:
n/a
School Information
Elementary:
n/a
Middle:
n/a
High School:
n/a
Community Information
County:
Morris
Town:
Rockaway Twp.
Neighborhood:
FOX HILLS
Application Fee:
$1
Association Fee:
$622 - Monthly
Fee Includes:
Maintenance-Common Area, Maintenance-Exterior, Snow Removal, Trash Collection, Water Fees
Amenities:
Billiards Room, Club House, Elevator, Exercise Room, Pool-Indoor, Pool-Outdoor, Storage, Tennis Courts
Pets:
Call, Yes
Financial Considerations
List Price:
$575,000
Tax Amount:
$9,950
Land Assessment:
$130,000
Build. Assessment:
$273,200
Total Assessment:
$403,200
Tax Rate:
2.62
Tax Year:
2023
Ownership Type:
Condominium
Listing Information
MLS ID:
3916850
List Date:
08-02-2024
Days On Market:
47
Listing Broker:
C-21 CHRISTEL REALTY
Listing Agent:
Julia Torsiello




































Request More Information
Shawn and Diane Fox
RE/MAX American Dream
3108 Route 10 West
Denville, NJ 07834
Call: (973) 277-7853
Web: DrakesvilleCondos.com




