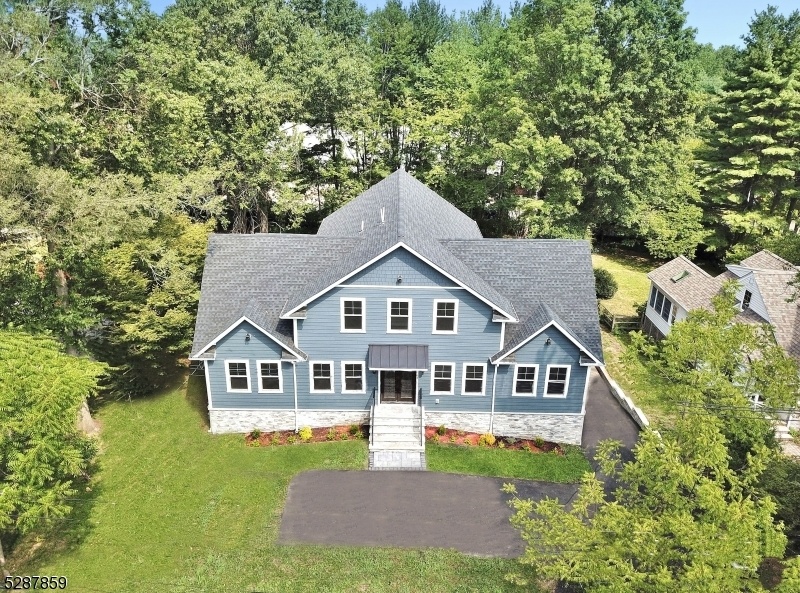64 Meyersville Rd
Chatham Twp, NJ 07928


















































Price: $2,188,800
GSMLS: 3919818Type: Single Family
Style: Colonial
Beds: 7
Baths: 5 Full & 1 Half
Garage: 2-Car
Year Built: 2024
Acres: 0.38
Property Tax: $8,520
Description
Experience Unparalleled Luxury In This Stunning New Construction Custom-built 7 Bedroom, 5 1/2 Bathroom Residence, Offering Nearly 5,500 Square Feet Of Sun-drenched Living Space On A Deep And Expansive Property In The Prestigious Chatham Twp. Designed With An Open-concept Floor Plan And Great Room That Includes Bedrooms On All Three Floors, This Home Boasts Gleaming Santos Mahogany Oak Hardwood Flooring And Is Ideal For Elegant And Modern Living. The Gourmet Kitchen Is A Chef's Dream Ensuring A Top-tier Culinary Experience Equipped With Top-of-the-line Signature Ss Appliances, Custom Cabinetry, Quartz Countertops, And A Waterfall Edge Center Island That Seats Six. The Master Suite Is A Luxurious Haven, Featuring A Roomy Walk-in Closet And A Spa-like Bathroom. The West Wing Of The Home Has A Bedroom Suite And Two Generously Sized Bedrooms With A Main Bath. On The Second Level, This Large Family Room Space Provides A Perfect Retreat For Both Entertainment And Relaxation. Two Other Bedrooms On This Level Also Boast Ample Closets And Share A Well-appointed Bath. The Fully Finished Lower Level Is A Private Oasis Designed For Extended Living Featuring A Bedroom Suite With Full Bath And French Doors That Lead To The Backyard. Every Detail Throughout This Home Has Been Meticulously Crafted For Comfort And Convenience, Offering An Unparalleled Blend Of Luxury And Practicality In One Of Nj's Most Sought-after Neighborhoods Less Than A Mile From The Transit Train Station.
Rooms Sizes
Kitchen:
10x12 First
Dining Room:
13x20 First
Living Room:
15x20 First
Family Room:
19x23 Second
Den:
n/a
Bedroom 1:
13x20 First
Bedroom 2:
13x15 First
Bedroom 3:
13x14 First
Bedroom 4:
13x14 First
Room Levels
Basement:
n/a
Ground:
1Bedroom,BathOthr,Exercise,FamilyRm,GarEnter,Storage,Walkout
Level 1:
3 Bedrooms, Bath(s) Other, Dining Room, Foyer, Great Room, Kitchen, Laundry Room, Living Room, Pantry, Powder Room
Level 2:
2 Bedrooms, Bath Main, Family Room, Office
Level 3:
Attic
Level Other:
n/a
Room Features
Kitchen:
Breakfast Bar, Center Island, Separate Dining Area
Dining Room:
Formal Dining Room
Master Bedroom:
1st Floor, Full Bath, Walk-In Closet
Bath:
Jetted Tub, Stall Shower And Tub, Tub Only
Interior Features
Square Foot:
5,500
Year Renovated:
2024
Basement:
Yes - Finished, Full, Walkout
Full Baths:
5
Half Baths:
1
Appliances:
Carbon Monoxide Detector, Dishwasher, Disposal, Instant Hot Water, Microwave Oven, Range/Oven-Gas, Refrigerator
Flooring:
Stone, Wood
Fireplaces:
No
Fireplace:
n/a
Interior:
n/a
Exterior Features
Garage Space:
2-Car
Garage:
Attached,DoorOpnr,InEntrnc
Driveway:
1 Car Width, Blacktop
Roof:
Asphalt Shingle
Exterior:
Clapboard
Swimming Pool:
No
Pool:
n/a
Utilities
Heating System:
2 Units, Forced Hot Air, Multi-Zone
Heating Source:
Gas-Natural
Cooling:
2 Units, Central Air
Water Heater:
n/a
Water:
Public Water
Sewer:
Public Sewer
Services:
n/a
Lot Features
Acres:
0.38
Lot Dimensions:
n/a
Lot Features:
n/a
School Information
Elementary:
Southern Boulevard School (K-3)
Middle:
Chatham Middle School (6-8)
High School:
Chatham High School (9-12)
Community Information
County:
Morris
Town:
Chatham Twp.
Neighborhood:
Long Hill Commons
Application Fee:
n/a
Association Fee:
n/a
Fee Includes:
n/a
Amenities:
Exercise Room, Storage
Pets:
Yes
Financial Considerations
List Price:
$2,188,800
Tax Amount:
$8,520
Land Assessment:
$313,500
Build. Assessment:
$100,000
Total Assessment:
$413,500
Tax Rate:
1.96
Tax Year:
2023
Ownership Type:
Fee Simple
Listing Information
MLS ID:
3919818
List Date:
08-20-2024
Days On Market:
82
Listing Broker:
UBIREAL LLC
Listing Agent:
Alberto Wells


















































Request More Information
Shawn and Diane Fox
RE/MAX American Dream
3108 Route 10 West
Denville, NJ 07834
Call: (973) 277-7853
Web: DrakesvilleCondos.com




