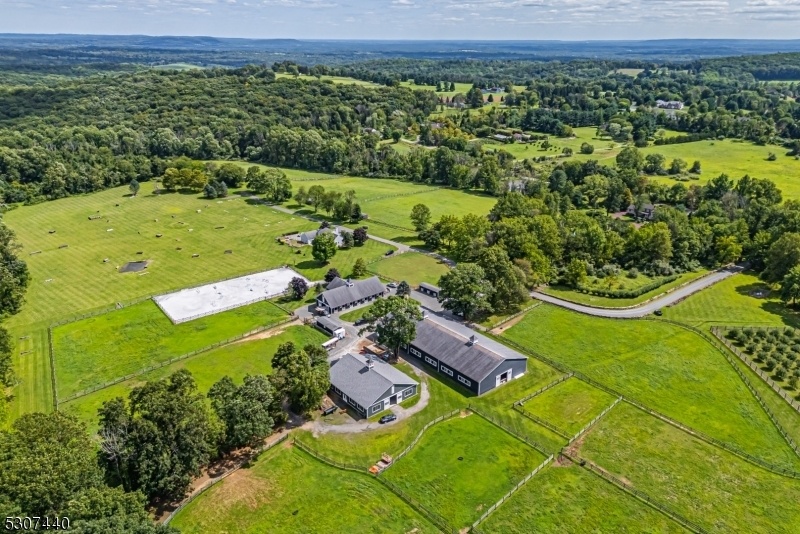96-98 Pickle Rd
Washington Twp, NJ 07830











































Price: $4,895,000
GSMLS: 3920175Type: Single Family
Style: Custom Home
Beds: 3
Baths: 2 Full
Garage: 2-Car
Year Built: 1997
Acres: 121.36
Property Tax: $21,599
Description
Discover This Private 121-acre Estate A Magnificent Setting To Build Your Own Dream Home. The Property Includes A Vacant 2-acre Parcel With Planning Permission For A Luxury Residential Home That Overlooks The Entire Estate. There Is Also An Existing 3-bedroom, 2-bath Farm Cottage Which Boasts A Gourmet Kitchen With Granite Countertops, Stainless Steel Appliances, And Two Pantries, Complemented By Hardwood Floors Throughout. This Designed For Equestrian Enthusiasts, Featuring 12 Acres Of Fenced Pastures, A Well-equipped Stable With 10 Stalls Includes 1100 Sq Ft Studio Apartment With Kitchenette And Bath, Tack Room, And Ample Storage. Additional Facilities Include A 60x140 Indoor Riding Arena, A Newly Installed 60x60 Pole Barn, A Separate 3-stall Barn, Hay Storage, Run-in Sheds, And An Outdoor Riding Arena. Miles Of Riding Trails With Private Trail System Throughout The Property. Property Includes A Very Productive 100 Tree Mixed Variety Apple Orchard. This Secluded Property, Set Off The Road, Offers The Ultimate Blend Of Equestrian And Residential Luxury.
Rooms Sizes
Kitchen:
18x13 First
Dining Room:
13x10 First
Living Room:
19x20 First
Family Room:
n/a
Den:
n/a
Bedroom 1:
16x14 First
Bedroom 2:
14x10 First
Bedroom 3:
13x9 Second
Bedroom 4:
n/a
Room Levels
Basement:
FamilyRm,Laundry,Leisure,Storage,Utility
Ground:
n/a
Level 1:
2Bedroom,BathMain,BathOthr,DiningRm,Kitchen,LivingRm,Pantry,Screened
Level 2:
1Bedroom,Leisure,Office
Level 3:
n/a
Level Other:
n/a
Room Features
Kitchen:
Breakfast Bar, Eat-In Kitchen
Dining Room:
Living/Dining Combo
Master Bedroom:
1st Floor, Full Bath, Walk-In Closet
Bath:
Stall Shower
Interior Features
Square Foot:
n/a
Year Renovated:
2024
Basement:
Yes - Finished, Full
Full Baths:
2
Half Baths:
0
Appliances:
Carbon Monoxide Detector, Dishwasher, Dryer, Microwave Oven, Range/Oven-Electric, Refrigerator, Self Cleaning Oven, Washer
Flooring:
Carpeting, Wood
Fireplaces:
1
Fireplace:
Living Room, Wood Burning
Interior:
CODetect,FireExtg,SmokeDet,StallShw,TubShowr,WlkInCls
Exterior Features
Garage Space:
2-Car
Garage:
Attached Garage, Finished Garage, Garage Door Opener, Oversize Garage
Driveway:
2 Car Width, Additional Parking, Crushed Stone
Roof:
Asphalt Shingle
Exterior:
Clapboard, Vinyl Siding, Wood
Swimming Pool:
No
Pool:
n/a
Utilities
Heating System:
1 Unit, Forced Hot Air
Heating Source:
OilAbIn
Cooling:
1 Unit, Central Air
Water Heater:
Electric, From Furnace
Water:
Public Water, Water Charge Extra
Sewer:
Septic
Services:
Cable TV Available, Garbage Extra Charge
Lot Features
Acres:
121.36
Lot Dimensions:
n/a
Lot Features:
Level Lot, Open Lot, Stream On Lot, Wooded Lot
School Information
Elementary:
Old Farmers Road School (K-5)
Middle:
n/a
High School:
n/a
Community Information
County:
Morris
Town:
Washington Twp.
Neighborhood:
Pottersville
Application Fee:
n/a
Association Fee:
n/a
Fee Includes:
n/a
Amenities:
Jogging/Biking Path
Pets:
Yes
Financial Considerations
List Price:
$4,895,000
Tax Amount:
$21,599
Land Assessment:
$216,600
Build. Assessment:
$761,600
Total Assessment:
$41,100
Tax Rate:
2.84
Tax Year:
2023
Ownership Type:
Fee Simple
Listing Information
MLS ID:
3920175
List Date:
08-22-2024
Days On Market:
91
Listing Broker:
RE/MAX TOWN & VALLEY
Listing Agent:
Stephanie Rucereto











































Request More Information
Shawn and Diane Fox
RE/MAX American Dream
3108 Route 10 West
Denville, NJ 07834
Call: (973) 277-7853
Web: DrakesvilleCondos.com




