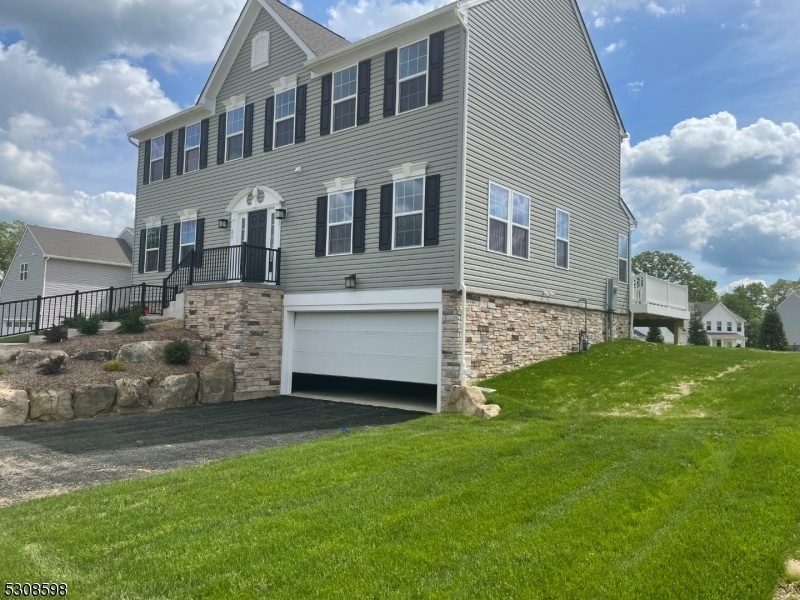27 Esposito Ln
Roxbury Twp, NJ 07850




























Price: $899,999
GSMLS: 3920270Type: Single Family
Style: Colonial
Beds: 4
Baths: 2 Full & 1 Half
Garage: 2-Car
Year Built: 2024
Acres: 0.21
Property Tax: $1
Description
Welcome To This North East Open Oakmont Grand With 50k+ Upgrades (bigger Deck 20x16, Patio, Lvp 1st Floor, Luxury Owners Suite, Morning Room, Windows Opening Towards Deck Etc. In The Only New Single Family Home Community In Morris County, 1 Mile From Route 80 And 46 & 43 Miles To Nyc. No Waiting For Construction! Seamlessly Blending The Traditional Look Of A Center Hall Colonial With The Convenience Of An Integral Garage, The Oakmont Offers Comfort And Style. As You Enter The Large Foyer, To One Side Sits A Formal Living Room; Or Choose To Make It A Study And Add Dramatic French Doors. On The Other Side Is A Formal Dining Room That Opens Into The Spacious Kitchen. The Additional Morning Room And Gourmet Island To Create A Cook's Paradise, While Providing Ample Room For Entertaining. The Kitchen Area Flows Into The Family Room. And The Upgraded 4' Extension For Even More Room. Off The Kitchen Is A Large Laundry Room And A Generous Coat Closet. Upstairs Are 4 Bedrooms And 2 Full Baths. The Luxury Owner's Suite Is Spacious With A Large, Dual Walk-in Closets, An Upgraded Bath And A Separate Sitting. The Fully Finished Walkout Basement Of The Oakmont Offers Direct Access To Your 2-car Garage. All This Located In Morris County One Mile From Route 80 And 46 And Just 43 Miles To New York City! Enjoy Low-maintenance Living And Low Hoa Fees. First Floor: 1,564 Sq. Ft, Second Floor: 1,481 Sq. Ft And Basement: 694 Sq.ft. Elevation A With Closed Foyer +110 Sq. Ft, Morning Room: +446 Sq.ft
Rooms Sizes
Kitchen:
First
Dining Room:
First
Living Room:
First
Family Room:
First
Den:
n/a
Bedroom 1:
Second
Bedroom 2:
Second
Bedroom 3:
Second
Bedroom 4:
Second
Room Levels
Basement:
GarEnter,GreatRm,Storage,Utility,Walkout
Ground:
n/a
Level 1:
DiningRm,FamilyRm,Kitchen,Laundry,LivingRm,Pantry,PowderRm,Walkout
Level 2:
4 Or More Bedrooms, Bath Main, Bath(s) Other
Level 3:
n/a
Level Other:
n/a
Room Features
Kitchen:
Center Island, Eat-In Kitchen, Pantry, Separate Dining Area
Dining Room:
Formal Dining Room
Master Bedroom:
Full Bath, Sitting Room, Walk-In Closet
Bath:
Soaking Tub, Stall Shower
Interior Features
Square Foot:
3,739
Year Renovated:
n/a
Basement:
Yes - Finished, Full
Full Baths:
2
Half Baths:
1
Appliances:
Carbon Monoxide Detector, Dishwasher, Microwave Oven, Range/Oven-Gas
Flooring:
Carpeting, Tile, Vinyl-Linoleum
Fireplaces:
No
Fireplace:
n/a
Interior:
CODetect,FireExtg,CeilHigh,SmokeDet,SoakTub,StallTub,WlkInCls
Exterior Features
Garage Space:
2-Car
Garage:
Attached Garage, Built-In Garage
Driveway:
2 Car Width, Blacktop
Roof:
Asphalt Shingle
Exterior:
Brick, Stone, Vinyl Siding
Swimming Pool:
No
Pool:
n/a
Utilities
Heating System:
1 Unit, Forced Hot Air
Heating Source:
Electric, Gas-Natural
Cooling:
1 Unit, Central Air
Water Heater:
Gas
Water:
Public Water
Sewer:
Public Sewer
Services:
Cable TV Available, Fiber Optic Available, Garbage Included
Lot Features
Acres:
0.21
Lot Dimensions:
n/a
Lot Features:
Mountain View, Wooded Lot
School Information
Elementary:
n/a
Middle:
n/a
High School:
n/a
Community Information
County:
Morris
Town:
Roxbury Twp.
Neighborhood:
Stone Water Village
Application Fee:
n/a
Association Fee:
$168 - Monthly
Fee Includes:
Maintenance-Common Area, Sewer Fees, Snow Removal, Trash Collection
Amenities:
n/a
Pets:
Cats OK, Dogs OK, Yes
Financial Considerations
List Price:
$899,999
Tax Amount:
$1
Land Assessment:
$0
Build. Assessment:
$0
Total Assessment:
$0
Tax Rate:
2.71
Tax Year:
2023
Ownership Type:
Fee Simple
Listing Information
MLS ID:
3920270
List Date:
08-22-2024
Days On Market:
28
Listing Broker:
GREEN ESTATE REALTY LLC
Listing Agent:
Tanvini Y. Gogri




























Request More Information
Shawn and Diane Fox
RE/MAX American Dream
3108 Route 10 West
Denville, NJ 07834
Call: (973) 277-7853
Web: DrakesvilleCondos.com




