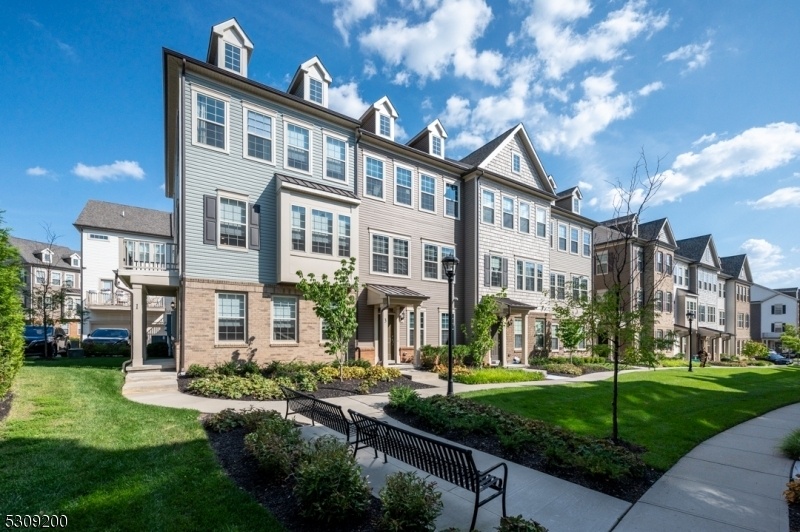1 Cortland Ct
Livingston Twp, NJ 07039

























Price: $878,000
GSMLS: 3920759Type: Condo/Townhouse/Co-op
Style: Multi Floor Unit
Beds: 4
Baths: 3 Full & 1 Half
Garage: 2-Car
Year Built: 2020
Acres: 10.38
Property Tax: $13,745
Description
Welcome To This Like-new Luxury End-unit Townhome With 3/4 Bedrooms, 3 Full Baths, 1 Half Bath, 2 Attached Garage And Many Upgrades From Pulte At Livingston Square Community. Ground Level Features A Flex Room Which Can Be Used As Bedroom/office/gym, Oversized 2 Car Garages, A Full Bathroom, Coat Closet, Utility Room. The Main Level Offers An Open Concept Floor Plan Allowing Easy Flow For Daily Living And Entertaining With Living Room, Dining Room, Impressive Gourmet Kitchen And Powder Room. Kitchen Features Spacious Center Island, Granite Countertops, S.s. Appliances, Double Oven Range, Garbage Disposal, Water Filter, Exhaust Fan To Outside, Large Pantry. Balcony Off Kitchen. 3 Bedrooms, 2 Full Baths, Linen Closet, Laundry Room Are On The Upper Level With Master Bedroom Suite Featuring Tray Ceiling, 2 Walk-in Closets, Bathroom With Double Sink Vanity. Hardwood Flooring In The Living Room, Dining Room, Kitchen, Foyer, Stairs. Water Softener Owned, 2 Zone Air Conditioning And Heat. High Ceiling. Convenient Location With Nyc Bus Stop And Shuttle Bus To South Orange Train Station Just Across The Street, Shopping, Restaurants, Medical Care Facilities Are All Nearby. This Home Is Ready For You To Move Right In And Enjoy All That Livingston Has To Offer Including A Highly Rated School System. Low Hoa ($238 Per Month)
Rooms Sizes
Kitchen:
First
Dining Room:
First
Living Room:
First
Family Room:
n/a
Den:
n/a
Bedroom 1:
Second
Bedroom 2:
Second
Bedroom 3:
Second
Bedroom 4:
Ground
Room Levels
Basement:
n/a
Ground:
1Bedroom,BathOthr,Foyer,GarEnter,InsdEntr,Utility
Level 1:
Dining Room, Kitchen, Living Room, Pantry, Powder Room
Level 2:
3 Bedrooms, Bath Main, Bath(s) Other, Laundry Room
Level 3:
n/a
Level Other:
n/a
Room Features
Kitchen:
Center Island, Eat-In Kitchen
Dining Room:
n/a
Master Bedroom:
Full Bath, Walk-In Closet
Bath:
Stall Shower
Interior Features
Square Foot:
1,935
Year Renovated:
n/a
Basement:
No
Full Baths:
3
Half Baths:
1
Appliances:
Dishwasher, Disposal, Dryer, Kitchen Exhaust Fan, Microwave Oven, Range/Oven-Gas, Refrigerator, Washer, Water Filter, Water Softener-Own
Flooring:
Carpeting, Tile, Wood
Fireplaces:
No
Fireplace:
n/a
Interior:
Blinds,CODetect,FireExtg,CeilHigh,SecurSys,SmokeDet,StallShw,StallTub,WlkInCls,WndwTret
Exterior Features
Garage Space:
2-Car
Garage:
Attached Garage, Garage Door Opener
Driveway:
Concrete
Roof:
Asphalt Shingle
Exterior:
Brick, Vinyl Siding
Swimming Pool:
n/a
Pool:
n/a
Utilities
Heating System:
1 Unit, Multi-Zone
Heating Source:
Gas-Natural
Cooling:
1 Unit, Central Air, Multi-Zone Cooling
Water Heater:
Gas
Water:
Public Water
Sewer:
Public Sewer
Services:
Cable TV Available
Lot Features
Acres:
10.38
Lot Dimensions:
n/a
Lot Features:
n/a
School Information
Elementary:
n/a
Middle:
n/a
High School:
LIVINGSTON
Community Information
County:
Essex
Town:
Livingston Twp.
Neighborhood:
Livingston Squre
Application Fee:
n/a
Association Fee:
$238 - Monthly
Fee Includes:
Maintenance-Common Area, Snow Removal
Amenities:
n/a
Pets:
n/a
Financial Considerations
List Price:
$878,000
Tax Amount:
$13,745
Land Assessment:
$200,000
Build. Assessment:
$379,500
Total Assessment:
$579,500
Tax Rate:
2.37
Tax Year:
2023
Ownership Type:
Condominium
Listing Information
MLS ID:
3920759
List Date:
08-27-2024
Days On Market:
23
Listing Broker:
WEICHERT REALTORS
Listing Agent:
Lixia X Lutjen

























Request More Information
Shawn and Diane Fox
RE/MAX American Dream
3108 Route 10 West
Denville, NJ 07834
Call: (973) 277-7853
Web: DrakesvilleCondos.com

