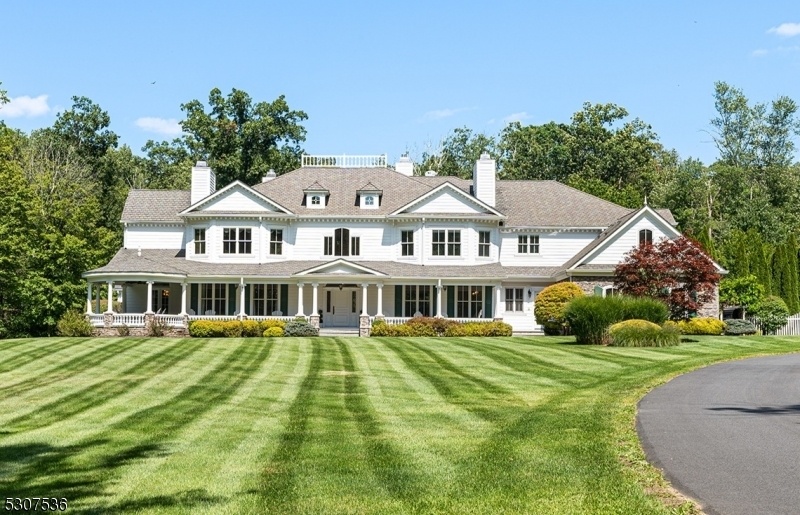9 Roconan Dr
Mendham Twp, NJ 07945


















































Price: $2,845,000
GSMLS: 3920932Type: Single Family
Style: Custom Home
Beds: 5
Baths: 6 Full & 1 Half
Garage: 3-Car
Year Built: 2001
Acres: 16.52
Property Tax: $40,192
Description
Arrive At The Gated Entrance & Amble Up The Winding Drive Of This Stately, 5-bedroom, 6.1 Bath Estate On 16+ Acres, To Experience The Alluring Grandeur Of This Home & The Charming Serenity Of This Splendid Property. This Pristine, 7,000+ Sq/ft Home Has Been Completely Updated W/ Exquisite Detail. Boasting A Fully Renovated Gourmet Kitchen & Breakfast Rm W/ Custom Marble Fp, The 1st Floor Also Features 3 Additional Fp's, A Newly Built Office W/ 3 Walls Of Windows & Extraordinary Views To The Private Backyard, & A Handsome Conservatory & Bar W/ Rich Mahogany Furniture & Multiple French Doors. Climb The Custom Staircase From The 2-story Foyer To The Luxurious Primary En Suite, Featuring A Spacious Bdrm W/ Marble Hearth Fp, Sitting Rm, 2 Custom Designed Wic's & A Bonus Craft Rm. Updated Primary Bath Is Appointed W/ Tile Plank Flooring, Soaking Tub, Custom Tile Shower & Private Commode. Two Large Bdrm En Suites, 2 Additional Bdrms, 2 Updated Full Baths & A 2nd Laundry Rm Complete The 2nd Floor. A Beautifully Finished Lower- Level W/ Specialty Tile Flooring Creates More Exceptional Space W/ A Large Ent / Media Rm, Rec Rm, Exercise Rm, & Extensive Storage & Utility Rms. W/ A Breathtaking Exterior Consisting Of Hardie-plank Siding, An Enormous Bluestone Porch W/ Rotunda & A Large Paver Patio W/ Built-in Fp & Grill, This Property Allows You To Commune W/ Nature In A Tranquil Yet Majestic Setting. W/ Upgraded Infrastructure Thruout, This Grand Estate Is Turn-key & Ready To Be Enjoyed!
Rooms Sizes
Kitchen:
35x31 First
Dining Room:
19x18 First
Living Room:
22x18 First
Family Room:
24x21 First
Den:
23x14 First
Bedroom 1:
24x18 Second
Bedroom 2:
16x14 Second
Bedroom 3:
19x18 Second
Bedroom 4:
15x12 Second
Room Levels
Basement:
Exercise,GameRoom,Media,RecRoom,Storage,Utility
Ground:
n/a
Level 1:
BathOthr,Breakfst,Conserv,DiningRm,Vestibul,Foyer,GreatRm,Kitchen,Laundry,LivingRm,MudRoom,Office,Pantry,Porch,PowderRm,Sunroom
Level 2:
4+Bedrms,BathMain,BathOthr,Laundry,SeeRem,SittngRm,Sunroom
Level 3:
Attic
Level Other:
n/a
Room Features
Kitchen:
Center Island, Eat-In Kitchen, Pantry
Dining Room:
Formal Dining Room
Master Bedroom:
Dressing Room, Fireplace, Full Bath, Sitting Room, Walk-In Closet
Bath:
Bidet, Soaking Tub, Stall Shower
Interior Features
Square Foot:
7,053
Year Renovated:
2023
Basement:
Yes - Bilco-Style Door, Finished, Full
Full Baths:
6
Half Baths:
1
Appliances:
Central Vacuum, Cooktop - Gas, Dishwasher, Dryer, Generator-Built-In, Kitchen Exhaust Fan, Microwave Oven, Range/Oven-Gas, Refrigerator, Wall Oven(s) - Electric, Washer, Water Softener-Own, Wine Refrigerator
Flooring:
Marble, Tile, Wood
Fireplaces:
5
Fireplace:
Bedroom 1, Dining Room, Gas Fireplace, Great Room, Imitation, Kitchen
Interior:
BarDry,Bidet,Blinds,CeilHigh,SecurSys,Skylight,SoakTub,StallShw,TubShowr,WlkInCls,WndwTret
Exterior Features
Garage Space:
3-Car
Garage:
Attached,InEntrnc,SeeRem
Driveway:
1 Car Width, Additional Parking, Blacktop, Fencing
Roof:
Asphalt Shingle
Exterior:
Composition Siding, Stone
Swimming Pool:
No
Pool:
n/a
Utilities
Heating System:
4+ Units, Forced Hot Air, Heat Pump, Multi-Zone
Heating Source:
Electric, Gas-Natural
Cooling:
4+ Units, Ductless Split AC, Multi-Zone Cooling, See Remarks
Water Heater:
Gas
Water:
Well
Sewer:
Septic 5+ Bedroom Town Verified
Services:
Cable TV Available, Garbage Included
Lot Features
Acres:
16.52
Lot Dimensions:
n/a
Lot Features:
Cul-De-Sac, Private Road, Stream On Lot
School Information
Elementary:
Mendham Township Elementary School (K-4)
Middle:
Mendham Township Middle School (5-8)
High School:
n/a
Community Information
County:
Morris
Town:
Mendham Twp.
Neighborhood:
n/a
Application Fee:
n/a
Association Fee:
n/a
Fee Includes:
n/a
Amenities:
n/a
Pets:
Yes
Financial Considerations
List Price:
$2,845,000
Tax Amount:
$40,192
Land Assessment:
$791,500
Build. Assessment:
$1,501,400
Total Assessment:
$2,292,900
Tax Rate:
2.09
Tax Year:
2023
Ownership Type:
Fee Simple
Listing Information
MLS ID:
3920932
List Date:
08-28-2024
Days On Market:
87
Listing Broker:
KL SOTHEBY'S INT'L. REALTY
Listing Agent:
Richard Lattmann


















































Request More Information
Shawn and Diane Fox
RE/MAX American Dream
3108 Route 10 West
Denville, NJ 07834
Call: (973) 277-7853
Web: DrakesvilleCondos.com




