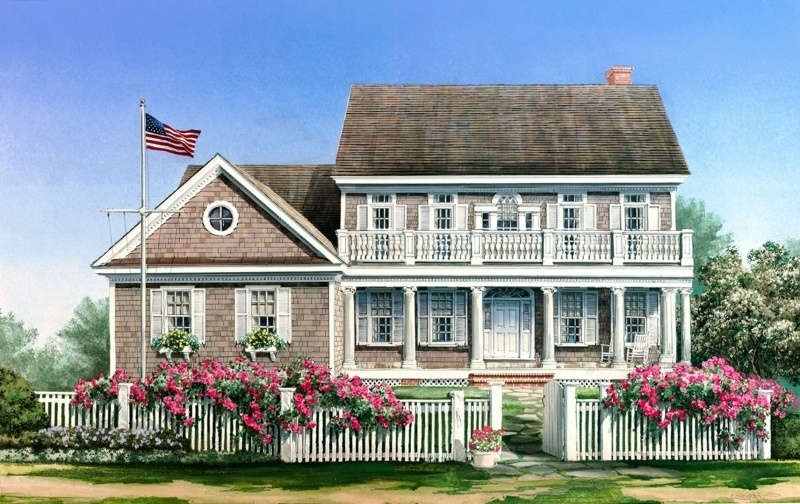22 County Line Rd
Mendham Boro, NJ 07945









Price: $2,400,000
GSMLS: 3921073Type: Single Family
Style: Custom Home
Beds: 5
Baths: 4 Full
Garage: 2-Car
Year Built: 2024
Acres: 5.00
Property Tax: $14,724
Description
Featuring A First-floor Primary Suite With Sumptuous Spa Bathroom Featuring A Jetted Tub, Large Double Sink Vanity And There Are Spacious Walk-in Closets. There Is Also Another First Floor Guest Room, A First-floor Laundry And Mud Room. The State-of-the-art Gourmet Kitchen Features A Center Island, Pantry And The Eat-in Area Has A Vaulted Ceiling. The Great Room Features A Wood Burning Fireplace And It Opens To Kitchen And A Rear 21x11 Screened Porch. There Is Also A 36x10 Ft Front Porch With A Balcony On Top The Second Floor Has 3 Other Bedrooms, 2 Full Baths Plus A Large Recreation Room. This New Custom Home Has A Stately 37 Ft. Roof Ridge Height And A Ten-foot First Floor To Be Built In Prestigious Mendham Borough, Nj: There Is Also A 9 Ft. Second Floor, And A 9 Ft. Basement. Unique Opportunity To Build A Beautiful New Home On Bernardsville Mountain Located In Mendham Borough, Known For Its Top-rated Public Schools And Its Proximity To Many Well-regarded Private Schools Nearby. On A Private Serene Country Lane, This Five-acre Building Lot Is Surrounded By Grand Estate Homes. The Home Site Offers Ample Space For A Pool And Cabana As Well As A Pickleball And/ Or Tennis Court. There Is Natural Gas And City Water Grant Homes Mendham Llc, Known For Its Commitment To Excellence, Will Bring This Vision From Concept To Reality. You Can Build The Home We Have Designed Or The Dream Home Of Your Choice. Existing Cottage And Buildings To Be Demolished.
Rooms Sizes
Kitchen:
25x22 First
Dining Room:
14x13 First
Living Room:
14x13 First
Family Room:
22x16
Den:
n/a
Bedroom 1:
17x15 First
Bedroom 2:
14x13 First
Bedroom 3:
15x14 Second
Bedroom 4:
13x13 Second
Room Levels
Basement:
n/a
Ground:
Storage Room, Utility Room
Level 1:
2Bedroom,BathMain,BathOthr,Breakfst,DiningRm,Foyer,GarEnter,GreatRm,Kitchen,Laundry,LivingRm,MudRoom,Pantry,Porch,RecRoom,Screened
Level 2:
3Bedroom,BathMain,BathOthr,RecRoom
Level 3:
n/a
Level Other:
n/a
Room Features
Kitchen:
Center Island, Eat-In Kitchen, Pantry, Separate Dining Area
Dining Room:
Formal Dining Room
Master Bedroom:
1st Floor, Full Bath, Walk-In Closet
Bath:
Jetted Tub, Stall Shower
Interior Features
Square Foot:
n/a
Year Renovated:
n/a
Basement:
Yes - Full
Full Baths:
4
Half Baths:
0
Appliances:
Carbon Monoxide Detector, Cooktop - Gas, Dishwasher, Dryer, Kitchen Exhaust Fan, Microwave Oven, Refrigerator, Self Cleaning Oven, Wall Oven(s) - Electric, Washer
Flooring:
Tile, Wood
Fireplaces:
1
Fireplace:
Great Room, Wood Burning
Interior:
CODetect,CeilHigh,SmokeDet,StallShw,StallTub,WlkInCls
Exterior Features
Garage Space:
2-Car
Garage:
Garage Door Opener
Driveway:
Crushed Stone
Roof:
Composition Shingle
Exterior:
Wood Shingle
Swimming Pool:
No
Pool:
n/a
Utilities
Heating System:
2 Units
Heating Source:
Gas-Natural
Cooling:
2 Units, Central Air
Water Heater:
Gas
Water:
Public Water
Sewer:
Septic, Septic 5+ Bedroom Town Verified
Services:
n/a
Lot Features
Acres:
5.00
Lot Dimensions:
n/a
Lot Features:
Level Lot, Mountain View, Open Lot
School Information
Elementary:
Hilltop Elementary School (K-4)
Middle:
Mountain View Middle School (5-8)
High School:
n/a
Community Information
County:
Morris
Town:
Mendham Boro
Neighborhood:
n/a
Application Fee:
n/a
Association Fee:
n/a
Fee Includes:
n/a
Amenities:
n/a
Pets:
n/a
Financial Considerations
List Price:
$2,400,000
Tax Amount:
$14,724
Land Assessment:
$506,400
Build. Assessment:
$0
Total Assessment:
$506,400
Tax Rate:
2.45
Tax Year:
2023
Ownership Type:
Fee Simple
Listing Information
MLS ID:
3921073
List Date:
08-28-2024
Days On Market:
87
Listing Broker:
WEICHERT REALTORS
Listing Agent:
Peter Engelmann









Request More Information
Shawn and Diane Fox
RE/MAX American Dream
3108 Route 10 West
Denville, NJ 07834
Call: (973) 277-7853
Web: DrakesvilleCondos.com




