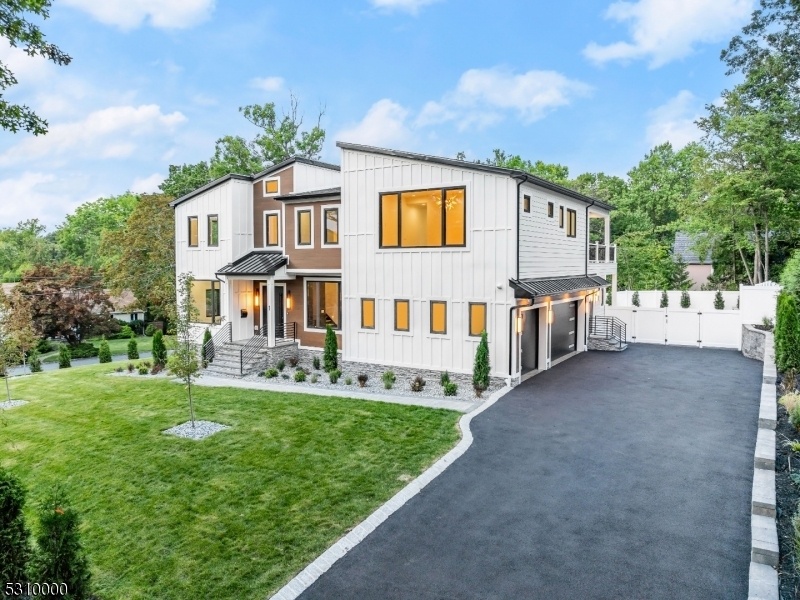1 Barry Ln
Millburn Twp, NJ 07078


















































Price: $3,999,999
GSMLS: 3921494Type: Single Family
Style: Colonial
Beds: 7
Baths: 8 Full & 1 Half
Garage: 3-Car
Year Built: 2024
Acres: 0.46
Property Tax: $22,404
Description
Discover Unparalleled Luxury In This 7 Bedroom, 8 And 1/2 Bath Masterpiece In Deerfield Section, Short Hills. 7003 Sq.ft. Living Space.this Home Is A Haven Of Elegance, Featuring A Resort-like Backyard With A Custom Gunite Saltwater Pool. Enjoy The Serenity Of A Private Balcony, Covered Porch, And Deck, All Set Against A Picturesque Backdrop. Inside, High Ceilings And 5-inch Oak Floors, Solid Wood European Doors Set A Sophisticated Tone, Complemented By High-end Appliances, Custom Moldings, And State-of-the-art Fixtures.an Open Floor Plan Is Bathed In Natural Light Through Large, Picturesque Windows.the Chef's Kitchen Boasts A 13-foot Island With Seating For Six, Custom Cabinetry, And Premium Appliances Including Double Ovens And An Oversized Refrigerator. A Butler's Pantry Adds Extra Convenience With Full Fridge, Microwave/oven Combination.the Home's Layout Is Ideal For Both Entertaining And Relaxation. Additionally, Every Bedroom In This Home Has Its Own Private Spa Like Bath Room. Additional Amenities Include A Covered Porch, Poolside Indoor Full Bath, And En-suite Accommodations On Both The First Floor And Lower Level.the Primary Suite Offers A Sitting Room W/kitchenette & A Balcony With Pool Views. The Lower Level Also Includes A Family Room With A Fireplace, Full Kitchen, And Second Laundry Room.cutting-edge Technology: Hotspots, Legrand Radiant Outlets, & A 300-amp Service. Schedule Your Appointment To See This Extraordinary Property.see Media For Link Of Property!
Rooms Sizes
Kitchen:
17x18 First
Dining Room:
12x18 First
Living Room:
23x24 First
Family Room:
40x23 Ground
Den:
Second
Bedroom 1:
24x15 Second
Bedroom 2:
12x15 Second
Bedroom 3:
12x12 Second
Bedroom 4:
12x13 Second
Room Levels
Basement:
n/a
Ground:
1 Bedroom, Bath(s) Other, Exercise Room, Family Room, Laundry Room, Utility Room, Walkout
Level 1:
1Bedroom,BathOthr,DiningRm,Foyer,Kitchen,LivingRm,OutEntrn,Pantry,PowderRm
Level 2:
4+Bedrms,Laundry,Porch,SittngRm
Level 3:
n/a
Level Other:
GarEnter
Room Features
Kitchen:
Center Island, Eat-In Kitchen, Pantry
Dining Room:
Formal Dining Room
Master Bedroom:
Sitting Room
Bath:
Soaking Tub, Stall Shower
Interior Features
Square Foot:
7,003
Year Renovated:
n/a
Basement:
Yes - Finished, French Drain, Full, Walkout
Full Baths:
8
Half Baths:
1
Appliances:
Carbon Monoxide Detector, Cooktop - Gas, Dishwasher, Disposal, Dryer, Kitchen Exhaust Fan, Microwave Oven, Refrigerator, Self Cleaning Oven, Sump Pump, Wall Oven(s) - Gas, Washer, Wine Refrigerator
Flooring:
Tile, Wood
Fireplaces:
2
Fireplace:
Family Room, Gas Fireplace, Living Room, See Remarks
Interior:
BarWet,CODetect,CeilCath,AlrmFire,FireExtg,CeilHigh,SmokeDet,SoakTub,StallShw,StallTub,StereoSy,WlkInCls
Exterior Features
Garage Space:
3-Car
Garage:
Attached Garage, Built-In Garage, Garage Door Opener, Oversize Garage
Driveway:
2 Car Width, Blacktop
Roof:
Composition Shingle
Exterior:
Clapboard, Stone, Vertical Siding
Swimming Pool:
Yes
Pool:
Gunite, Heated, In-Ground Pool
Utilities
Heating System:
3 Units, Forced Hot Air
Heating Source:
Gas-Natural
Cooling:
3 Units, Central Air
Water Heater:
Gas
Water:
Public Water
Sewer:
Public Sewer
Services:
Cable TV Available, Garbage Included
Lot Features
Acres:
0.46
Lot Dimensions:
n/a
Lot Features:
Corner, Level Lot
School Information
Elementary:
DEERFIELD
Middle:
MILLBURN
High School:
MILLBURN
Community Information
County:
Essex
Town:
Millburn Twp.
Neighborhood:
DEERFIELD
Application Fee:
n/a
Association Fee:
n/a
Fee Includes:
n/a
Amenities:
n/a
Pets:
n/a
Financial Considerations
List Price:
$3,999,999
Tax Amount:
$22,404
Land Assessment:
$791,800
Build. Assessment:
$117,200
Total Assessment:
$909,000
Tax Rate:
1.96
Tax Year:
2023
Ownership Type:
Fee Simple
Listing Information
MLS ID:
3921494
List Date:
08-31-2024
Days On Market:
82
Listing Broker:
COMPASS NEW JERSEY, LLC
Listing Agent:
Fern Felsenheld


















































Request More Information
Shawn and Diane Fox
RE/MAX American Dream
3108 Route 10 West
Denville, NJ 07834
Call: (973) 277-7853
Web: DrakesvilleCondos.com

