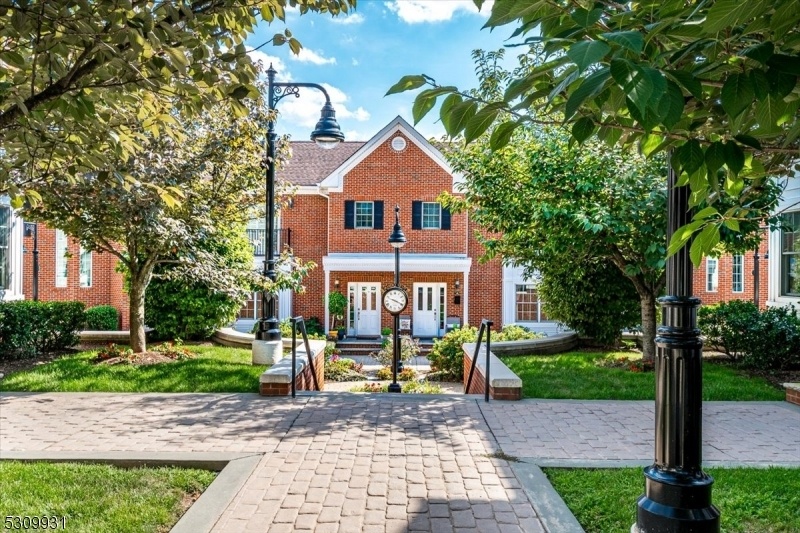197B Amboy Ave
Metuchen Boro, NJ 08840





































Price: $815,000
GSMLS: 3922106Type: Condo/Townhouse/Co-op
Style: Custom Home
Beds: 3
Baths: 2 Full & 1 Half
Garage: 2-Car
Year Built: Unknown
Acres: 0.02
Property Tax: $14,990
Description
This Beautiful, Luxury Three-bedroom Townhome Offers Gorgeous Natural Light And Overlooks The Gramercy Square Courtyard. This Home Uniquely Features A Two Car Garage With Direct Entry To The Lower Level, Which Provides Ample Storage Space Two Cars, Mud Room And Laundry. The Main Living Area Offers Open Space Concept With A Fabulous Kitchen Open To Formal Dining Room And Living Room. Kitchen Offers A Center Island, Beautiful Custom Cabinets, Granite Countertops And Just Off The Joining Formal Dining Area Is An Inviting Balcony. Living Offers A Gas Burning Fireplace, Perfect For A Relaxing Brisk Fall Evening. The Unit Is Approximately 2,680 Square Feet Inclusive Of All Levels. It's Ideally Situated In A Quiet Back Section Of The Development. The Bedroom Level Is Light And Bright, Offering Two Full Baths. The Primary Suite Is A Standout, With A Luxurious Bathroom Featuring Double Sinks And Large Shower. Primary Suite Offers A Juliet Balcony Overlooking The Courtyard, Which Adds So Much Charm. This Townhome's Prime Location Is Another Highlight, With Easy Access To The Metuchen Train Station, Downtown Metuchen, Major Highways, And So Much More. Features And Location Make This Home Ideal For Those Seeking A Blend Of Luxury And Convenience.
Rooms Sizes
Kitchen:
n/a
Dining Room:
23x15 First
Living Room:
12x22 First
Family Room:
n/a
Den:
n/a
Bedroom 1:
16x15 Second
Bedroom 2:
11x13 Second
Bedroom 3:
11x12 Second
Bedroom 4:
n/a
Room Levels
Basement:
Inside Entrance, Laundry Room, Outside Entrance, Storage Room, Utility Room
Ground:
n/a
Level 1:
Bath(s) Other, Dining Room, Foyer, Kitchen, Living Room
Level 2:
3 Bedrooms, Bath Main, Bath(s) Other
Level 3:
n/a
Level Other:
n/a
Room Features
Kitchen:
Center Island, Country Kitchen, Eat-In Kitchen, Separate Dining Area
Dining Room:
Formal Dining Room
Master Bedroom:
Full Bath, Walk-In Closet
Bath:
Stall Shower And Tub, Tub Shower
Interior Features
Square Foot:
n/a
Year Renovated:
n/a
Basement:
Yes - Finished-Partially, Partial
Full Baths:
2
Half Baths:
1
Appliances:
Dishwasher, Dryer, Kitchen Exhaust Fan, Microwave Oven, Range/Oven-Gas, Refrigerator, Washer
Flooring:
Tile, Wood
Fireplaces:
1
Fireplace:
Gas Fireplace
Interior:
n/a
Exterior Features
Garage Space:
2-Car
Garage:
Attached Garage, Built-In Garage, Garage Door Opener
Driveway:
2 Car Width, Blacktop, Driveway-Shared
Roof:
Asphalt Shingle
Exterior:
Brick
Swimming Pool:
n/a
Pool:
n/a
Utilities
Heating System:
Forced Hot Air
Heating Source:
Gas-Natural
Cooling:
Central Air
Water Heater:
Gas
Water:
Public Water
Sewer:
Public Sewer
Services:
Cable TV, Garbage Included
Lot Features
Acres:
0.02
Lot Dimensions:
n/a
Lot Features:
n/a
School Information
Elementary:
n/a
Middle:
n/a
High School:
n/a
Community Information
County:
Middlesex
Town:
Metuchen Boro
Neighborhood:
n/a
Application Fee:
n/a
Association Fee:
n/a
Fee Includes:
n/a
Amenities:
n/a
Pets:
n/a
Financial Considerations
List Price:
$815,000
Tax Amount:
$14,990
Land Assessment:
$45,000
Build. Assessment:
$178,000
Total Assessment:
$223,000
Tax Rate:
6.72
Tax Year:
2023
Ownership Type:
Fee Simple
Listing Information
MLS ID:
3922106
List Date:
08-28-2024
Days On Market:
23
Listing Broker:
EXP REALTY, LLC
Listing Agent:
Lynn Fitzgerald





































Request More Information
Shawn and Diane Fox
RE/MAX American Dream
3108 Route 10 West
Denville, NJ 07834
Call: (973) 277-7853
Web: DrakesvilleCondos.com

