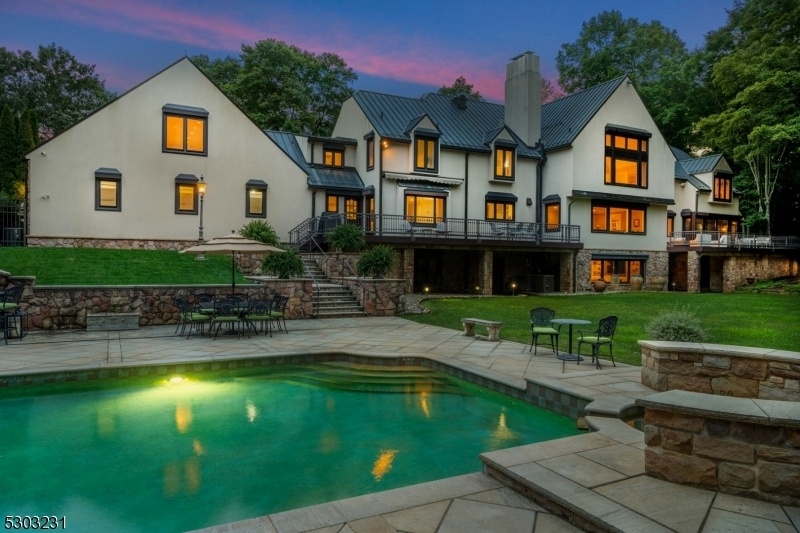51 Skyline Dr
Bernardsville Boro, NJ 07924
















































Price: $2,895,000
GSMLS: 3922178Type: Single Family
Style: Custom Home
Beds: 5
Baths: 6 Full & 2 Half
Garage: 3-Car
Year Built: 1985
Acres: 5.02
Property Tax: $43,987
Description
Inspired By Historic Neighboring Estates On The Bernardsville Mountain, This Custom Built Home Is Centered On Five Acres Of Fully Fenced And Gated Property Overlooking A Sublime Pool, Pool House And Level Lawns - All Worthy Of A 5 Star Resort. Capped By A Standing Seam Copper Roof And Gracefully Finished In Real Stucco And Stonework, This Expansive Home Is Arranged On Three Levels. The Gracious Layout Offers 5 Bedrooms, 6 Full Baths, 2 Half Baths And A 3-car Garage. Highlights Include Custom Finishes, Premium Flooring, Intricate Millwork, 4 Fireplaces, A Designer 2017 Kitchen, German-made Neuffer Windows And Doors. Two Rear Decks, A Gunite Saltwater Pool And Spa Edged By An Extensive Travertine Patio Are Joined By A 4-season Pool House With A Fireside Living Room, Well-appointed Kitchen And Full Bath. The Generator House With A Rooftop Deck Ensures Uninterrupted Power, And There Is Also A Custom Half Basketball Court. Nightscape Lighting Illuminates Professional Landscaping. Chimneys, Flues And Fireplaces Sold As Is , No Known Issues.
Rooms Sizes
Kitchen:
32x17 First
Dining Room:
17x15 First
Living Room:
27x16 First
Family Room:
26x16 First
Den:
15x13 First
Bedroom 1:
23x14 Second
Bedroom 2:
16x15 Second
Bedroom 3:
14x14 Second
Bedroom 4:
17x11 Second
Room Levels
Basement:
BathOthr,Exercise,GameRoom,Laundry,Media,Storage,Utility,Walkout
Ground:
n/a
Level 1:
DiningRm,Vestibul,FamilyRm,Foyer,Kitchen,Laundry,LivingRm,MudRoom,Pantry,PowderRm,SittngRm,Sunroom
Level 2:
4+Bedrms,BathMain,BathOthr,RecRoom,SittngRm
Level 3:
Attic
Level Other:
n/a
Room Features
Kitchen:
Center Island, Eat-In Kitchen, Pantry
Dining Room:
Formal Dining Room
Master Bedroom:
Dressing Room, Full Bath, Walk-In Closet
Bath:
Bidet, Soaking Tub, Stall Shower
Interior Features
Square Foot:
n/a
Year Renovated:
2019
Basement:
Yes - Finished, Full, Walkout
Full Baths:
6
Half Baths:
2
Appliances:
Carbon Monoxide Detector, Central Vacuum, Dishwasher, Dryer, Generator-Built-In, Kitchen Exhaust Fan, Microwave Oven, Range/Oven-Gas, Refrigerator, Wall Oven(s) - Gas, Washer, Water Softener-Own, Wine Refrigerator
Flooring:
Carpeting, Stone, Tile, Wood
Fireplaces:
5
Fireplace:
Family Room, Gas Fireplace, Living Room, Wood Burning
Interior:
Bar-Wet, Cedar Closets, Security System, Shades, Stereo System, Window Treatments
Exterior Features
Garage Space:
3-Car
Garage:
Attached,Finished,InEntrnc
Driveway:
Additional Parking, Blacktop, Driveway-Exclusive, Fencing, Lighting
Roof:
Metal
Exterior:
Stone, Stucco
Swimming Pool:
Yes
Pool:
Gunite, In-Ground Pool
Utilities
Heating System:
4+ Units
Heating Source:
Gas-Natural
Cooling:
4+ Units, Central Air
Water Heater:
Gas
Water:
Well
Sewer:
Septic 5+ Bedroom Town Verified
Services:
n/a
Lot Features
Acres:
5.02
Lot Dimensions:
n/a
Lot Features:
Mountain View, Skyline View, Wooded Lot
School Information
Elementary:
Bedwell
Middle:
Bernardsvi
High School:
Bernards H
Community Information
County:
Somerset
Town:
Bernardsville Boro
Neighborhood:
n/a
Application Fee:
n/a
Association Fee:
n/a
Fee Includes:
n/a
Amenities:
n/a
Pets:
n/a
Financial Considerations
List Price:
$2,895,000
Tax Amount:
$43,987
Land Assessment:
$663,000
Build. Assessment:
$1,587,000
Total Assessment:
$2,250,000
Tax Rate:
2.01
Tax Year:
2024
Ownership Type:
Fee Simple
Listing Information
MLS ID:
3922178
List Date:
09-05-2024
Days On Market:
79
Listing Broker:
TURPIN REAL ESTATE, INC.
Listing Agent:
Ashley Christus
















































Request More Information
Shawn and Diane Fox
RE/MAX American Dream
3108 Route 10 West
Denville, NJ 07834
Call: (973) 277-7853
Web: DrakesvilleCondos.com

