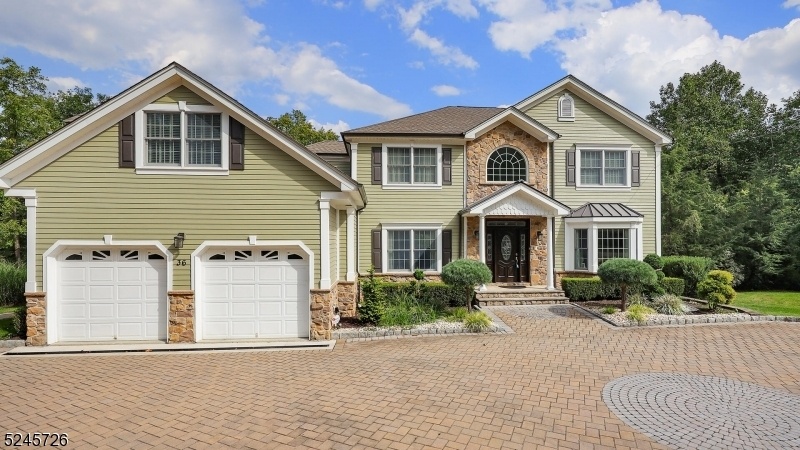36 Morning Glory Rd
Warren Twp, NJ 07059




























Price: $6,000
GSMLS: 3922256Type: Single Family
Beds: 4
Baths: 3 Full & 1 Half
Garage: 2-Car
Basement: Yes
Year Built: 2006
Pets: Call
Available: Immediately
Description
Nestled In The Heart Of Warren Awaits A Truly Exceptional Opportunity At 36 Morning Glory Rd. This Custom Built And Meticulously Maintained Residence Offers A Perfect Blend Of Modern Comfort & Timeless Elegance, Providing A Sanctuary You'll Be Proud To Call Home. Step Inside And Be Greeted By A Spacious And Light-filled Interior With Hardwood Floors Throughout. The Main Level Features A Flowing Floor Plan, Seamlessly Connecting The Living Room, Dining Area, Gourmet Kitchen And Family Room. The Kitchen Is Equipped With Upscale Stainless Steel Appliances, Sleek Granite Countertops & Ample Cabinet Space. Retreat To The Serene Primary Suite, Boasting A Luxurious En-suite Bathroom W/steam Shower And A Walk-in Closet, Offering A Private Oasis For Relaxation. Two Additional Generously Sized Bedrooms, An Office And Another Full Bathroom. The Laundry Room Is Conveniently Located On The 2nd Level Too. Embrace Outdoor Living In The Expansive Backyard Oasis, Where Lush Greenery Surrounds The Deck And Patio Area, Perfect For Alfresco Dining, Entertaining, Or Simply Unwinding After A Long Day. Conveniently Located In Warren, Residents Enjoy Easy Access To Top-rated Schools, Parks, Shopping, Dining, And Entertainment Options. Commuters Will Appreciate The Proximity To Major Highways And Transportation Hubs, Providing Effortless Travel Throughout The Region. Schedule Your Private Tour Today And Discover Your New Dream Home!
Rental Info
Lease Terms:
Month-To-Month, Short Term
Required:
1.5MthSy,CredtRpt,IncmVrfy,TenAppl,TenInsRq
Tenant Pays:
Cable T.V., Electric, Gas, Heat, Snow Removal, Trash Removal, Water
Rent Includes:
Taxes
Tenant Use Of:
n/a
Furnishings:
Completely
Age Restricted:
No
Handicap:
n/a
General Info
Square Foot:
n/a
Renovated:
n/a
Rooms:
13
Room Features:
Center Island, Formal Dining Room, Full Bath, Jacuzzi-Type Tub, Stall Shower, Steam, Tub Shower, Walk-In Closet
Interior:
High Ceilings, Intercom, Security System, Skylight, Walk-In Closet, Window Treatments
Appliances:
Cooktop - Gas, Dishwasher, Dryer, Generator-Built-In, Kitchen Exhaust Fan, Refrigerator, Wall Oven(s) - Electric, Washer
Basement:
Yes - Finished, Walkout
Fireplaces:
1
Flooring:
Tile, Wood
Exterior:
Deck, Patio, Thermal Windows/Doors, Underground Lawn Sprinkler, Wood Fence
Amenities:
n/a
Room Levels
Basement:
n/a
Ground:
1 Bedroom, Bath(s) Other, Media Room, Rec Room, Storage Room, Walkout
Level 1:
Breakfst,DiningRm,FamilyRm,Kitchen,LivingRm,MudRoom,Pantry,PowderRm
Level 2:
3 Bedrooms, Bath Main, Bath(s) Other, Laundry Room, Office
Level 3:
Attic
Room Sizes
Kitchen:
18x13 First
Dining Room:
14x13 First
Living Room:
16x11 First
Family Room:
14x11 First
Bedroom 1:
19x13 Second
Bedroom 2:
14x14 Second
Bedroom 3:
14x10 Second
Parking
Garage:
2-Car
Description:
Attached,DoorOpnr,InEntrnc
Parking:
8
Lot Features
Acres:
0.51
Dimensions:
n/a
Lot Description:
Open Lot
Road Description:
City/Town Street
Zoning:
n/a
Utilities
Heating System:
2 Units, Forced Hot Air, Multi-Zone
Heating Source:
Gas-Natural
Cooling:
2 Units, Ceiling Fan, Central Air, Multi-Zone Cooling
Water Heater:
n/a
Utilities:
Electric, Gas-Natural
Water:
Public Water
Sewer:
Public Sewer
Services:
Cable TV Available, Garbage Extra Charge
School Information
Elementary:
A TOMASO
Middle:
MIDDLE
High School:
WHRHS
Community Information
County:
Somerset
Town:
Warren Twp.
Neighborhood:
n/a
Location:
Residential Area
Listing Information
MLS ID:
3922256
List Date:
09-05-2024
Days On Market:
14
Listing Broker:
RE/MAX PREMIER
Listing Agent:
Brenda Garcia




























Request More Information
Shawn and Diane Fox
RE/MAX American Dream
3108 Route 10 West
Denville, NJ 07834
Call: (973) 277-7853
Web: DrakesvilleCondos.com

