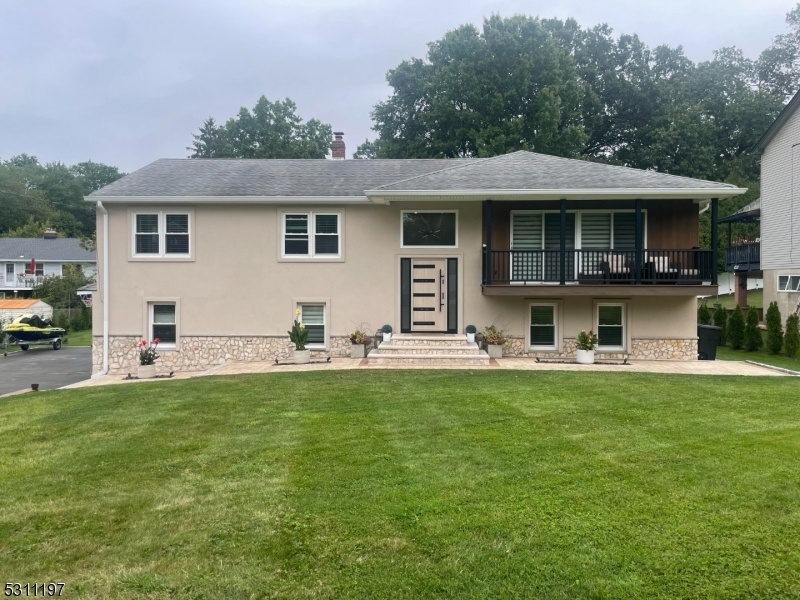1012 Preakness Ave
Wayne Twp, NJ 07470































Price: $4,900
GSMLS: 3922544Type: Single Family
Beds: 4
Baths: 2 Full
Garage: 1-Car
Basement: Yes
Year Built: 1970
Pets: Size Limit
Available: Immediately
Description
Welcome To This Stunning 4-bedroom, 3-bathroom Bi-level Rental Home Situated On A Beautifully Landscaped Lot. This Move-in Ready Home Is Designed For Comfort And Convenience. Step Into The Inviting Entry Foyer, Which Leads Up To A Spacious Living Room Featuring Large Sliding Glass Doors That Open To A Front Deck. The Bright And Open Living Room Flows Effortlessly Into The Modern Eat-in Kitchen, Complete With Custom Cabinetry, Stylish Backsplash, Marble Countertops, Center Island With Bar Seating, And Stainless Steel Appliances. Sliding Glass Doors Lead Out To The Expansive Rear Deck, Offering A Peaceful Space For Outdoor Dining Or Unwinding. Adjacent To The Kitchen Is A Formal Dining Room, Ideal For Hosting Dinners Or Celebrations. Down The Hallway, The Primary Bedroom Offers A Private Retreat With A Large Closet And Ensuite Bathroom. Two Additional Bedrooms And Full Bathroom Complete The First Floor. Downstairs, The Ground Level, Featuring Large Family Room, Second Full Kitchen With Custom Cabinetry, Marble Countertops, And Stainless Steel Appliances, Along With An Additional Dining Area. Sliding Glass Doors Lead Out To A Rear Patio And A Large Backyard, Perfect For Hosting Gatherings Or Enjoying Outdoor Activities. An Additional Bedroom, Full Bathroom, Laundry Room, And Direct Access To The 1-car Attached Garage Complete The Floor. The Property Also Provides Ample Driveway Parking. Don't Miss This Opportunity To Rent A Meticulously Maintained Home!
Rental Info
Lease Terms:
1 Year
Required:
1.5MthSy,CredtRpt,IncmVrfy
Tenant Pays:
Electric, Gas, Hot Water
Rent Includes:
Taxes
Tenant Use Of:
Laundry Facilities
Furnishings:
Unfurnished
Age Restricted:
No
Handicap:
n/a
General Info
Square Foot:
n/a
Renovated:
n/a
Rooms:
10
Room Features:
Center Island, Eat-In Kitchen, Full Bath, Master BR on First Floor, Stall Shower, Tub Shower
Interior:
Carbon Monoxide Detector, Smoke Detector
Appliances:
Dishwasher, Range/Oven-Gas, Refrigerator, Wall Oven(s) - Gas
Basement:
Yes - Finished, Full
Fireplaces:
No
Flooring:
Laminate, Tile, Wood
Exterior:
Deck, Patio
Amenities:
n/a
Room Levels
Basement:
n/a
Ground:
1Bedroom,BathOthr,DiningRm,FamilyRm,Foyer,GarEnter,Kitchen,Laundry
Level 1:
3 Bedrooms, Bath Main, Bath(s) Other, Dining Room, Kitchen, Living Room
Level 2:
n/a
Level 3:
n/a
Room Sizes
Kitchen:
First
Dining Room:
First
Living Room:
First
Family Room:
Basement
Bedroom 1:
First
Bedroom 2:
First
Bedroom 3:
First
Parking
Garage:
1-Car
Description:
Attached Garage
Parking:
6
Lot Features
Acres:
0.36
Dimensions:
n/a
Lot Description:
Level Lot
Road Description:
City/Town Street
Zoning:
n/a
Utilities
Heating System:
Baseboard - Hotwater
Heating Source:
Gas-Natural
Cooling:
Central Air
Water Heater:
n/a
Utilities:
Electric, Gas-Natural
Water:
Public Water
Sewer:
Public Sewer
Services:
n/a
School Information
Elementary:
n/a
Middle:
n/a
High School:
n/a
Community Information
County:
Passaic
Town:
Wayne Twp.
Neighborhood:
n/a
Location:
Residential Area
Listing Information
MLS ID:
3922544
List Date:
09-06-2024
Days On Market:
14
Listing Broker:
HOWARD HANNA RAND REALTY
Listing Agent:
Gene Lowe































Request More Information
Shawn and Diane Fox
RE/MAX American Dream
3108 Route 10 West
Denville, NJ 07834
Call: (973) 277-7853
Web: DrakesvilleCondos.com

