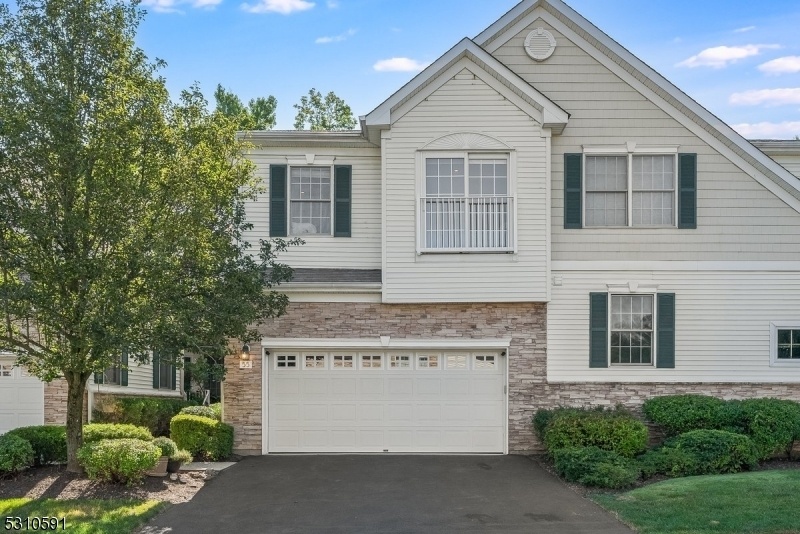55 Pacio Ct
Roseland Boro, NJ 07068











































Price: $799,000
GSMLS: 3922816Type: Condo/Townhouse/Co-op
Style: Townhouse-Interior
Beds: 3
Baths: 3 Full & 1 Half
Garage: 2-Car
Year Built: 2003
Acres: 0.00
Property Tax: $12,408
Description
Stunning Cedar Model Townhome Situated In One Of The Most Desirable Lots Of This Sought-out Community, A Quiet Sanctuary, With Serene Park-like Views From The Recently Expanded Deck Where You Can Enjoy Al Fresco Dining. This Fully Updated, Move-in Ready Home Boasts Wood Floors Throughout The First And Second Level, 3 Bedrooms, 3.5 Baths, A 2-car Garage, Finished Basement With A Full Bath, Lots Of Storage And First-floor Laundry Room. As You Step Inside, You Will Be Greeted By The 2-story Great Room With Cathedral Ceilings, A Gas Fireplace That Creates An Inviting Atmosphere For Those Cold Winter Months. The Sliding Doors Off The Living Room Lead To Your Tranquil Retreat, Overlooking A Picturesque Wooded Area & Large Yard Space. The Gourmet Eat-in Kitchen Offers Ss Appliances, Granite Countertops, Breakfast Bar And Family Room. The Second Floor Offers A Split Design With A Large En-suite Primary Bedroom With An Adjoining Loft (office Or Br), A Spacious Bath With Double Sinks, Stall Shower, And Jetted Tub; And An Additional 2 Bedrooms With Plenty Of Closet Space And A Bath. The Fully Finished Basement Presents New Carpet, Full Bath, Rec Room/office Area, Lots Of Storage And French Drains. Roseland Green Is A Friendly Community That Offers An Array Of Amenities Including Pool/clubhouse, Gym, Playground, Tennis/basketball Courts, Walking Paths. Enjoy The Convenience Of Being Minutes Away From Shopping, Dining, Major Highways, Nyc, And Top-rated Schools.
Rooms Sizes
Kitchen:
11x22 First
Dining Room:
12x12 First
Living Room:
13x12 First
Family Room:
14x12 First
Den:
n/a
Bedroom 1:
22x12 Second
Bedroom 2:
12x10 Second
Bedroom 3:
12x9 Second
Bedroom 4:
n/a
Room Levels
Basement:
BathOthr,GameRoom,InsdEntr,Media,RecRoom,Storage,Utility
Ground:
n/a
Level 1:
DiningRm,FamilyRm,Foyer,GarEnter,Kitchen,Laundry,LivingRm,OutEntrn,Porch,PowderRm,Walkout
Level 2:
3Bedroom,BathMain,BathOthr,Loft,Office,SeeRem
Level 3:
Leisure
Level Other:
n/a
Room Features
Kitchen:
Breakfast Bar, Eat-In Kitchen, Pantry, Separate Dining Area
Dining Room:
Living/Dining Combo
Master Bedroom:
Full Bath, Sitting Room, Walk-In Closet
Bath:
Jetted Tub, Stall Shower
Interior Features
Square Foot:
n/a
Year Renovated:
n/a
Basement:
Yes - Finished, French Drain, Full
Full Baths:
3
Half Baths:
1
Appliances:
Carbon Monoxide Detector, Dishwasher, Dryer, Kitchen Exhaust Fan, Microwave Oven, Range/Oven-Gas, Refrigerator, Self Cleaning Oven, Sump Pump, Washer
Flooring:
Carpeting, Tile, Wood
Fireplaces:
1
Fireplace:
Gas Fireplace, Living Room
Interior:
Blinds,CODetect,CeilCath,FireExtg,CeilHigh,JacuzTyp,SmokeDet,StallShw,TubShowr,WlkInCls,WndwTret
Exterior Features
Garage Space:
2-Car
Garage:
Attached Garage, Oversize Garage
Driveway:
2 Car Width, Additional Parking, Blacktop, Driveway-Exclusive, Lighting
Roof:
Asphalt Shingle
Exterior:
Stone, Vinyl Siding
Swimming Pool:
Yes
Pool:
Association Pool
Utilities
Heating System:
2 Units, Forced Hot Air, Multi-Zone
Heating Source:
Gas-Natural
Cooling:
2 Units, Ceiling Fan, Central Air, Multi-Zone Cooling
Water Heater:
Gas
Water:
Public Water
Sewer:
Public Sewer
Services:
n/a
Lot Features
Acres:
0.00
Lot Dimensions:
n/a
Lot Features:
Backs to Park Land, Wooded Lot
School Information
Elementary:
NOECKER
Middle:
W ESSEX
High School:
W ESSEX
Community Information
County:
Essex
Town:
Roseland Boro
Neighborhood:
Roseland Green
Application Fee:
n/a
Association Fee:
$415 - Monthly
Fee Includes:
Maintenance-Common Area, Maintenance-Exterior, Snow Removal
Amenities:
ClubHous,Exercise,JogPath,KitFacil,MulSport,Playgrnd,PoolOtdr,Tennis
Pets:
Cats OK, Dogs OK, Yes
Financial Considerations
List Price:
$799,000
Tax Amount:
$12,408
Land Assessment:
$155,000
Build. Assessment:
$542,600
Total Assessment:
$697,600
Tax Rate:
2.32
Tax Year:
2023
Ownership Type:
Fee Simple
Listing Information
MLS ID:
3922816
List Date:
09-09-2024
Days On Market:
11
Listing Broker:
HOWARD HANNA RAND REALTY
Listing Agent:
Gary K. Kraft











































Request More Information
Shawn and Diane Fox
RE/MAX American Dream
3108 Route 10 West
Denville, NJ 07834
Call: (973) 277-7853
Web: DrakesvilleCondos.com

