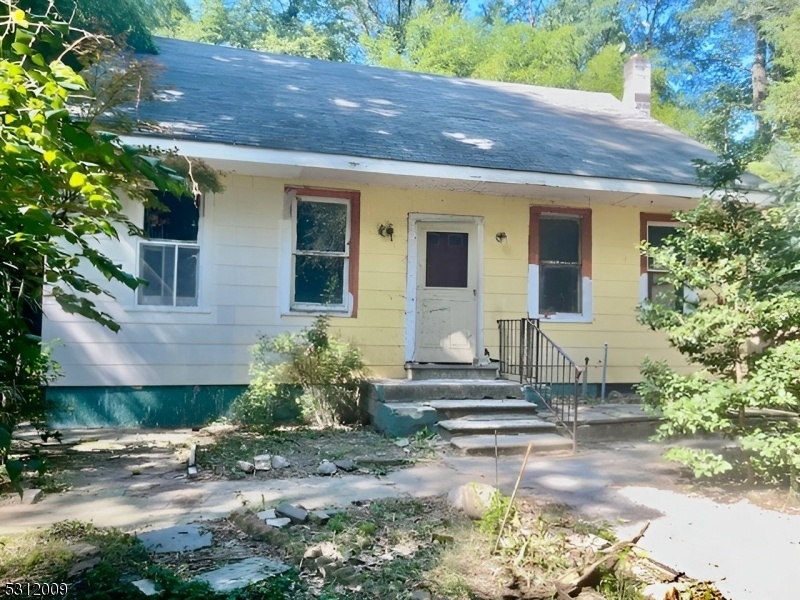204 Garnet Ave
Mount Laurel Twp, NJ 08054










Price: $159,950
GSMLS: 3923220Type: Single Family
Style: Ranch
Beds: 3
Baths: 1 Full
Garage: No
Year Built: 1945
Acres: 0.00
Property Tax: $4,280
Description
Welcome To This Ranch Style Home That Is In Need Of Renovation And At The Same Time An Opportunity For You To Make It How You Would Like It And Want It To Be. The First Floor Features The Living Room, Kitchen, 2 Bedrooms And A Full Bath. The Second Floor Is Comprised Of Another Bedroom. To Help Visualize This Home's Floor Plan And To Highlight Its Potential, Photos Are Virtually Enhanced And/or Virtual Furnishings May Have Been Added To The Photos Found In This Listing. The Property Is Being Sold 'as-is'. There Are Not Any Seller Disclosures Nor Representations. The Buyer Is Responsible For Obtaining The Cco, Smoke Cert. And/or All Inspections Required To Close. Cash Offers Or Alternative Financing Only.
Rooms Sizes
Kitchen:
First
Dining Room:
n/a
Living Room:
First
Family Room:
n/a
Den:
n/a
Bedroom 1:
First
Bedroom 2:
First
Bedroom 3:
Second
Bedroom 4:
n/a
Room Levels
Basement:
n/a
Ground:
n/a
Level 1:
2 Bedrooms, Bath Main, Kitchen, Living Room
Level 2:
1 Bedroom
Level 3:
n/a
Level Other:
n/a
Room Features
Kitchen:
Eat-In Kitchen
Dining Room:
n/a
Master Bedroom:
n/a
Bath:
n/a
Interior Features
Square Foot:
n/a
Year Renovated:
n/a
Basement:
Yes - Unfinished
Full Baths:
1
Half Baths:
0
Appliances:
See Remarks
Flooring:
n/a
Fireplaces:
No
Fireplace:
n/a
Interior:
n/a
Exterior Features
Garage Space:
No
Garage:
n/a
Driveway:
2 Car Width
Roof:
Asphalt Shingle
Exterior:
See Remarks
Swimming Pool:
n/a
Pool:
n/a
Utilities
Heating System:
1 Unit, Forced Hot Air, See Remarks
Heating Source:
OilAbIn,SeeRem
Cooling:
None,SeeRem
Water Heater:
n/a
Water:
Public Water, See Remarks
Sewer:
See Remarks, Septic
Services:
n/a
Lot Features
Acres:
0.00
Lot Dimensions:
112X25050X137
Lot Features:
n/a
School Information
Elementary:
n/a
Middle:
n/a
High School:
n/a
Community Information
County:
Burlington
Town:
Mount Laurel Twp.
Neighborhood:
n/a
Application Fee:
n/a
Association Fee:
n/a
Fee Includes:
n/a
Amenities:
n/a
Pets:
n/a
Financial Considerations
List Price:
$159,950
Tax Amount:
$4,280
Land Assessment:
$74,300
Build. Assessment:
$66,600
Total Assessment:
$140,900
Tax Rate:
2.81
Tax Year:
2023
Ownership Type:
Fee Simple
Listing Information
MLS ID:
3923220
List Date:
09-10-2024
Days On Market:
9
Listing Broker:
COLDWELL BANKER REALTY RDG
Listing Agent:
Anthony Nelson










Request More Information
Shawn and Diane Fox
RE/MAX American Dream
3108 Route 10 West
Denville, NJ 07834
Call: (973) 277-7853
Web: DrakesvilleCondos.com

