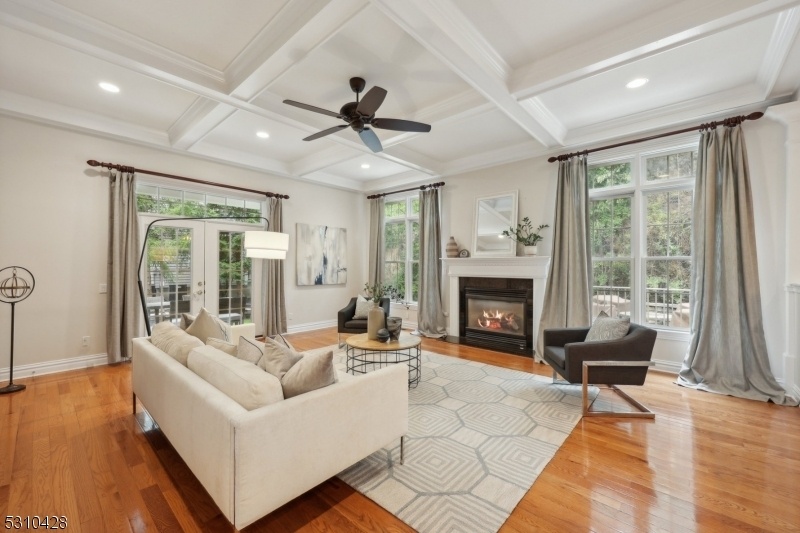54 Tillou Rd West
South Orange Village Twp, NJ 07079









































Price: $1,350,000
GSMLS: 3923342Type: Condo/Townhouse/Co-op
Style: Townhouse-End Unit
Beds: 3
Baths: 4 Full & 1 Half
Garage: 2-Car
Year Built: 2006
Acres: 0.23
Property Tax: $30,761
Description
The Largest Model Available At Over 6,500 Sq Ft, This 3/4 Bedroom, 4.5 Bath Beckford Townhome Sits At The Top Of The Manors Of South Orange In A Quiet Cul-de-sac. The Dramatic Two-story Foyer With Gracious Butterfly Staircase Is A True Show Stopper, Centered On The Main Level With A Private Office And Generous Living And Dining Areas, Flexible For Small Or Large Groups. The Chef's Kitchen With Stainless Steel Appliances, Professional Range, 2 Dishwashers, Double Ovens, Disposal, Large Island And Breakfast Bar Blends Effortlessly Into The Adjoining Family Room With Box Beam Ceiling And Gas Fireplace. The Primary Suite Is A True Retreat, With Private Sitting Area Plus Two-sided Gas Fireplace, Separate Dressing Room With Island And 2 Custom Designed Closets. All New Marble Has Been Added To The Primary Bath With Jetted Tub, New Shower With Body Jets, Double Sinks And Separate Wc. Two More Bedrooms With En-suite Baths Complete The 2nd Floor. The Lower Level Has A Media/rec Room, Separate Guest Room, Playroom And Home Gym Plus Walkout Access To The Backyard. Enjoy Crisp Fall Nights On The New Paver Patio With Gas-fed Firepit, Pizza Oven And Grill. Plus: New Roof And Gutters, Tesla Charger, Whole House Water Softener, Air Purifier And Security System. Catch The Jitney To Nyc Direct Train Service. Luxury, Low Maintenance Living Awaits, Just Move Right In!
Rooms Sizes
Kitchen:
n/a
Dining Room:
n/a
Living Room:
n/a
Family Room:
n/a
Den:
n/a
Bedroom 1:
n/a
Bedroom 2:
n/a
Bedroom 3:
n/a
Bedroom 4:
n/a
Room Levels
Basement:
BathOthr,Exercise,Leisure,Media,OutEntrn,RecRoom,Storage,Utility
Ground:
n/a
Level 1:
Breakfst,DiningRm,FamilyRm,Foyer,Kitchen,Laundry,LivingRm,MudRoom,Office,Pantry,Porch,PowderRm
Level 2:
3 Bedrooms, Bath Main, Bath(s) Other
Level 3:
n/a
Level Other:
n/a
Room Features
Kitchen:
Breakfast Bar, Center Island, Pantry, Separate Dining Area
Dining Room:
n/a
Master Bedroom:
Dressing Room, Fireplace, Full Bath, Walk-In Closet
Bath:
Jetted Tub, Stall Shower
Interior Features
Square Foot:
n/a
Year Renovated:
n/a
Basement:
Yes - Finished, Full, Walkout
Full Baths:
4
Half Baths:
1
Appliances:
Carbon Monoxide Detector, Dishwasher, Disposal, Dryer, Freezer-Freestanding, Microwave Oven, Range/Oven-Gas, Refrigerator, Trash Compactor, Wall Oven(s) - Electric, Washer
Flooring:
Carpeting, Tile, Wood
Fireplaces:
2
Fireplace:
Gas Fireplace
Interior:
Blinds,CODetect,CeilCath,JacuzTyp,SecurSys,WndwTret
Exterior Features
Garage Space:
2-Car
Garage:
Built-In,DoorOpnr,InEntrnc
Driveway:
2 Car Width, Additional Parking
Roof:
Asphalt Shingle
Exterior:
Stone, Wood
Swimming Pool:
n/a
Pool:
n/a
Utilities
Heating System:
2 Units, Forced Hot Air, Multi-Zone
Heating Source:
Gas-Natural
Cooling:
2 Units, Central Air, Multi-Zone Cooling
Water Heater:
Gas
Water:
Public Water
Sewer:
Public Sewer
Services:
n/a
Lot Features
Acres:
0.23
Lot Dimensions:
n/a
Lot Features:
Cul-De-Sac
School Information
Elementary:
n/a
Middle:
n/a
High School:
n/a
Community Information
County:
Essex
Town:
South Orange Village Twp.
Neighborhood:
Manors at South Moun
Application Fee:
n/a
Association Fee:
$810 - Monthly
Fee Includes:
Maintenance-Common Area, Maintenance-Exterior, Snow Removal, Trash Collection
Amenities:
n/a
Pets:
Yes
Financial Considerations
List Price:
$1,350,000
Tax Amount:
$30,761
Land Assessment:
$308,700
Build. Assessment:
$911,500
Total Assessment:
$1,220,200
Tax Rate:
3.64
Tax Year:
2023
Ownership Type:
Condominium
Listing Information
MLS ID:
3923342
List Date:
09-11-2024
Days On Market:
8
Listing Broker:
PROMINENT PROPERTIES SIR
Listing Agent:
Tracy Nix









































Request More Information
Shawn and Diane Fox
RE/MAX American Dream
3108 Route 10 West
Denville, NJ 07834
Call: (973) 277-7853
Web: DrakesvilleCondos.com

