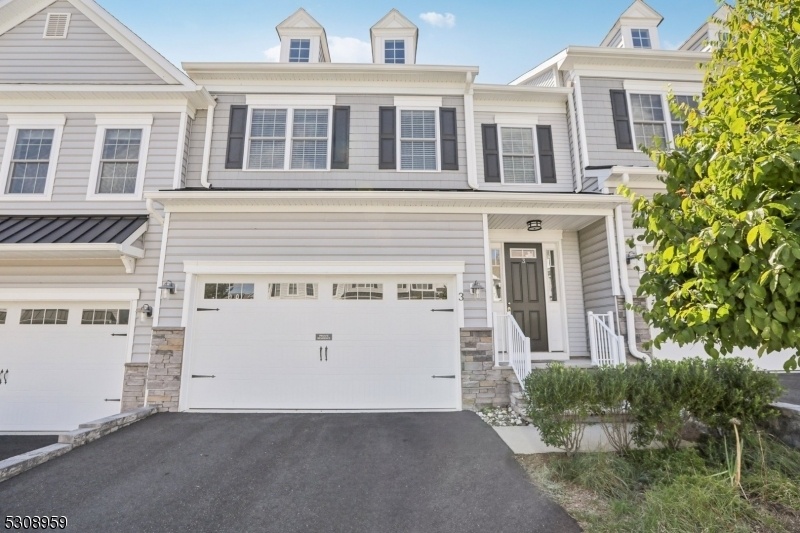3 Hickory Ct
Cedar Grove Twp, NJ 07009


















































Price: $990,000
GSMLS: 3923470Type: Condo/Townhouse/Co-op
Style: Townhouse-Interior
Beds: 3
Baths: 2 Full & 1 Half
Garage: 2-Car
Year Built: 2020
Acres: 48.26
Property Tax: $0
Description
We Have A Haverford Model You're Looking For Here In Sought After Hilltop@cedar Grove. Enjoy The Luxury Lifestyle Designed To Suit Your Every Whim! Enter This Modern 2-story Townhouse, Immediately Notice The Sleek Finishes, High Ceilings, Open Floor Plan, Wide Plank Hw Laminate Floors, & Plenty Of Natural Light. 1st Fl. Features An Open Floor Plan W/lge Entrance Foyer, Spacious Great Room W/fireplace Adjacent To The Gorgeous Gourmet Kitchen W/large Island, Ss Appliances, Large Dining Area, Powder Room & Mud Room. Step Out On The Deck And Soak In Water Views! 2nd Floor Offers A Spacious Loft, A Generous Primary Ensuite W/large Walk In Closets And A Luxury Bath W/ Oversized Walk In Shower, Double Sinks. 2 Additional Oversized Brs & Hall Bath W/dble Sinks/shower Over Tub. Head To The Part. Fin. Walk Out Basement And Enjoy Creating The Oasis Perfect For You! As A Resident Enjoy Community Amenities Such As Stunning Clubhouse W/state Of The Art Fitness Center, Room For Private Parties, Outdoor Infinity Pool, & Picnic/bbq Area Making This The Most Sought After Community In Essex County. Need Access To Nyc? Enjoy The Convenience Of On-site Shuttle That Brings You To/from The Upper Montclair Train Station. Nestled Next The Cedar Grove Park/community Center & Hilltop Reserve Offering Miles Of Trails To Explore/soak In Nature's Serenity! This Is A Perfect Opportunity To Indulge In A Great Combo Of Luxury Living, Low Taxes & Convenience. Put This One On The Short List!
Rooms Sizes
Kitchen:
12x18 First
Dining Room:
12x10 First
Living Room:
25x18 First
Family Room:
n/a
Den:
n/a
Bedroom 1:
20x15 Second
Bedroom 2:
13x13 Second
Bedroom 3:
13x12 Second
Bedroom 4:
n/a
Room Levels
Basement:
Utility Room, Walkout
Ground:
n/a
Level 1:
DiningRm,Foyer,GarEnter,Kitchen,LivingRm,MudRoom,PowderRm
Level 2:
3 Bedrooms, Bath Main, Bath(s) Other, Loft
Level 3:
n/a
Level Other:
n/a
Room Features
Kitchen:
Center Island, Eat-In Kitchen
Dining Room:
n/a
Master Bedroom:
Full Bath, Walk-In Closet
Bath:
Stall Shower
Interior Features
Square Foot:
n/a
Year Renovated:
n/a
Basement:
Yes - Finished-Partially, Walkout
Full Baths:
2
Half Baths:
1
Appliances:
Carbon Monoxide Detector, Dishwasher, Range/Oven-Gas, Refrigerator
Flooring:
Carpeting, Tile, Wood
Fireplaces:
1
Fireplace:
Living Room
Interior:
CODetect,FireExtg,CeilHigh,SmokeDet,StallShw,TubShowr,WlkInCls
Exterior Features
Garage Space:
2-Car
Garage:
Attached,DoorOpnr,InEntrnc
Driveway:
2 Car Width, Additional Parking
Roof:
Asphalt Shingle
Exterior:
Stone, Vinyl Siding
Swimming Pool:
Yes
Pool:
Association Pool
Utilities
Heating System:
2 Units, Forced Hot Air
Heating Source:
Gas-Natural
Cooling:
2 Units, Central Air
Water Heater:
n/a
Water:
Public Water
Sewer:
Public Sewer
Services:
n/a
Lot Features
Acres:
48.26
Lot Dimensions:
n/a
Lot Features:
n/a
School Information
Elementary:
SOUTH END
Middle:
MEMORIAL
High School:
CEDAR GROV
Community Information
County:
Essex
Town:
Cedar Grove Twp.
Neighborhood:
Hilltop at Cedar Gro
Application Fee:
$1,410
Association Fee:
$470 - Monthly
Fee Includes:
n/a
Amenities:
Club House, Exercise Room, Playground, Pool-Outdoor
Pets:
Yes
Financial Considerations
List Price:
$990,000
Tax Amount:
$0
Land Assessment:
$396,300
Build. Assessment:
$369,200
Total Assessment:
$765,500
Tax Rate:
2.53
Tax Year:
2023
Ownership Type:
Fee Simple
Listing Information
MLS ID:
3923470
List Date:
09-11-2024
Days On Market:
8
Listing Broker:
BHHS FOX & ROACH
Listing Agent:
Lauren Orsini


















































Request More Information
Shawn and Diane Fox
RE/MAX American Dream
3108 Route 10 West
Denville, NJ 07834
Call: (973) 277-7853
Web: DrakesvilleCondos.com

