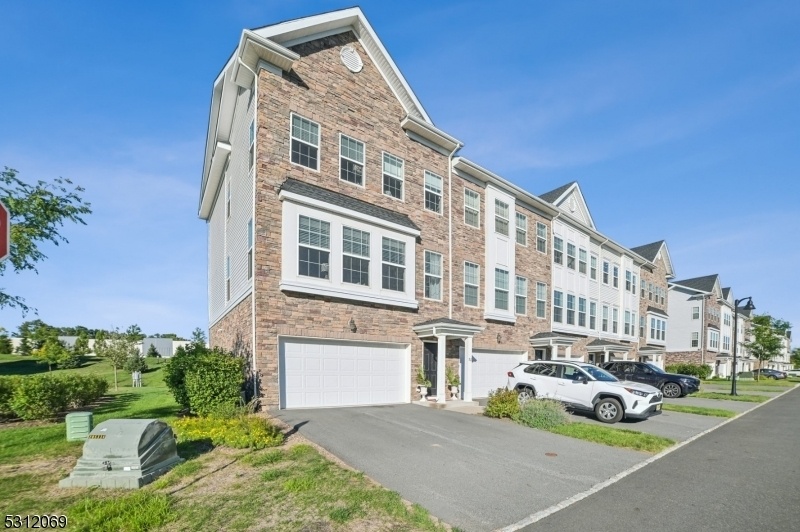52 Colgate Dr
Morris Twp, NJ 07960

































Price: $899,000
GSMLS: 3923808Type: Condo/Townhouse/Co-op
Style: Townhouse-End Unit
Beds: 3
Baths: 3 Full & 1 Half
Garage: 2-Car
Year Built: 2020
Acres: 0.00
Property Tax: $0
Description
Introducing This Stunning 3-bedroom, 3.5-bath End-unit Pinehurst Model Townhouse Located In The Highly Sought-after Collection At Morristown Community. With 25 Years Left On The 30 Year Tax Abatement (taxes Only 1.1% Of Purchase Price!!!), This 2019 Built Home Offers An Array Of High-end Finishes And Custom Upgrades, Making It The Perfect Blend Of Luxury And Convenience. The Ground-level Family Room Features A Full Bath And A Walkout, Offering A Flexible Space For Entertaining, A Home Office, Or Even A Guest Suite. On The Main Level, You'll Find A Gourmet Kitchen Complete With Premium Finishes, Stainless Steel Appliances, And Elegant Cabinetry. Off The Kitchen, You'll Find A Low-maintenance Trex Deck, Perfect For Outdoor Dining And Relaxation. Upstairs, The Second Floor Boasts 3 Generously Sized Bedrooms And 2 Full Baths, Including A Spacious Primary Suite With A Luxurious Ensuite Bath. The Convenience Of A Second-floor Laundry Room Adds To The Thoughtful Design Of This Home. With Its Prime Location Close To Major Highways, Shopping, And Dining, This Townhouse Offers Easy Access To Everything You Need While Still Enjoying The Peaceful Ambiance Of Morristown Living. Don't Miss This Opportunity To Own A Modern, Upgraded Home In A Fantastic Community! **also Available For Rent For $5,500/month. **
Rooms Sizes
Kitchen:
18x10 First
Dining Room:
18x14 First
Living Room:
22x11 First
Family Room:
22x14 Ground
Den:
n/a
Bedroom 1:
14x13 Second
Bedroom 2:
11x11 Second
Bedroom 3:
10x11 Second
Bedroom 4:
n/a
Room Levels
Basement:
n/a
Ground:
BathOthr,FamilyRm,Foyer,GarEnter
Level 1:
Dining Room, Kitchen, Living Room, Powder Room
Level 2:
3 Bedrooms, Bath Main, Bath(s) Other, Laundry Room
Level 3:
n/a
Level Other:
n/a
Room Features
Kitchen:
Eat-In Kitchen
Dining Room:
Formal Dining Room
Master Bedroom:
n/a
Bath:
n/a
Interior Features
Square Foot:
2,214
Year Renovated:
2024
Basement:
No
Full Baths:
3
Half Baths:
1
Appliances:
Dishwasher, Dryer, Microwave Oven, Range/Oven-Gas, Refrigerator, Washer
Flooring:
n/a
Fireplaces:
No
Fireplace:
n/a
Interior:
n/a
Exterior Features
Garage Space:
2-Car
Garage:
Attached Garage, Built-In Garage
Driveway:
2 Car Width, Driveway-Exclusive
Roof:
Asphalt Shingle
Exterior:
See Remarks
Swimming Pool:
n/a
Pool:
n/a
Utilities
Heating System:
Forced Hot Air
Heating Source:
Gas-Natural
Cooling:
Central Air
Water Heater:
Gas
Water:
Public Water
Sewer:
Public Sewer
Services:
n/a
Lot Features
Acres:
0.00
Lot Dimensions:
n/a
Lot Features:
n/a
School Information
Elementary:
Alfred Vail School (K-2)
Middle:
Frelinghuysen Middle School (6-8)
High School:
Morristown High School (9-12)
Community Information
County:
Morris
Town:
Morris Twp.
Neighborhood:
Collection at Morris
Application Fee:
n/a
Association Fee:
$360 - Monthly
Fee Includes:
n/a
Amenities:
n/a
Pets:
Breed Restrictions, Call, Dogs OK, Size Limit
Financial Considerations
List Price:
$899,000
Tax Amount:
$0
Land Assessment:
$170,000
Build. Assessment:
$428,800
Total Assessment:
$598,800
Tax Rate:
1.10
Tax Year:
2023
Ownership Type:
Condominium
Listing Information
MLS ID:
3923808
List Date:
09-12-2024
Days On Market:
7
Listing Broker:
SIGNATURE REALTY NJ
Listing Agent:
Melissa Gonzales

































Request More Information
Shawn and Diane Fox
RE/MAX American Dream
3108 Route 10 West
Denville, NJ 07834
Call: (973) 277-7853
Web: DrakesvilleCondos.com




