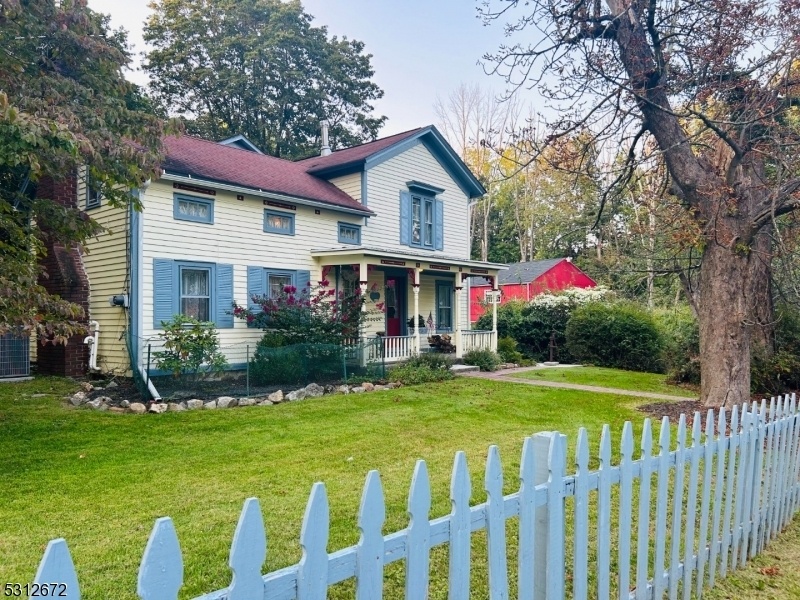112 Flocktown Rd
Washington Twp, NJ 07853

























Price: $615,000
GSMLS: 3923898Type: Single Family
Style: Custom Home
Beds: 4
Baths: 3 Full
Garage: 2-Car
Year Built: 1794
Acres: 1.00
Property Tax: $8,346
Description
Immerse Yourself In The Charm Of This Quintessential 18th-century Custom Country Home, Perfectly Blending Historic Allure With Modern Comforts, Nestled On A Stunning Park-like Property In Beautiful Long Valley. This Remarkable Home Offers 4 Large Bedrooms, Comfortably Accommodated By A Verified 3-bed Septic System, And 3 Full Baths, Including One With A Vintage Claw-foot Tub. A 2008 Addition Seamlessly Enhances The Space, Adding A Master Suite And An Inviting Family Room With French Doors To A Newer Brick Patio And Pathway Leading To The Fenced In-ground Pool. Whether Entertaining Or Unwinding, The Meticulously Landscaped Property Provides Ample Space To Relax And Enjoy. A Standout Feature Of The Property Is The Stunning Red Barn, With A 24x28 Unfinished Loft Offering Endless Possibilities, For Creating An Accessory Apartment, Guest Suite, Or Private Office. The Lower Level Accommodates Two Cars Or Can Be Transformed Into A Workshop, Studio, Or Small Business Space, Adding Unique Charm And Functionality To This Valuable Property. Modern Updates Include Natural Gas, A Brand-new Furnace, New Hw Heater And An Updated Central Air System, Ensuring Comfort Without Compromising The Home's Historic Character. Escape From The Ordinary Everyday Life And Enjoy Country Living At Its Finest In Your Own Private Oasis, All Whilst Being Located In A Fabulous Town With Top-rated Schools And All The Amenities You Desire. Don't Miss This Rare Opportunity Schedule Your Private Showing Today!
Rooms Sizes
Kitchen:
15x11 First
Dining Room:
15x12 First
Living Room:
15x13 First
Family Room:
24x18 First
Den:
n/a
Bedroom 1:
24x18 Second
Bedroom 2:
15x13 Second
Bedroom 3:
15x11 Second
Bedroom 4:
11x11 Second
Room Levels
Basement:
Utility Room
Ground:
n/a
Level 1:
Bath(s) Other, Dining Room, Family Room, Kitchen, Laundry Room, Living Room, Porch
Level 2:
4 Or More Bedrooms, Bath Main, Bath(s) Other
Level 3:
Attic
Level Other:
n/a
Room Features
Kitchen:
Country Kitchen, Eat-In Kitchen
Dining Room:
Formal Dining Room
Master Bedroom:
n/a
Bath:
Stall Shower
Interior Features
Square Foot:
2,326
Year Renovated:
2008
Basement:
Yes - Bilco-Style Door, Partial, Unfinished
Full Baths:
3
Half Baths:
0
Appliances:
Carbon Monoxide Detector, Dryer, Range/Oven-Gas, Refrigerator, Washer
Flooring:
Carpeting, Tile, Wood
Fireplaces:
1
Fireplace:
Living Room, See Remarks
Interior:
CODetect,SmokeDet,SoakTub,StallShw,WndwTret
Exterior Features
Garage Space:
2-Car
Garage:
Detached Garage, See Remarks
Driveway:
2 Car Width
Roof:
Asphalt Shingle
Exterior:
CedarSid,Vinyl
Swimming Pool:
Yes
Pool:
In-Ground Pool
Utilities
Heating System:
1 Unit, Forced Hot Air
Heating Source:
Gas-Natural
Cooling:
1 Unit, Ceiling Fan, Central Air
Water Heater:
Gas
Water:
Well
Sewer:
Septic 3 Bedroom Town Verified
Services:
Cable TV Available
Lot Features
Acres:
1.00
Lot Dimensions:
n/a
Lot Features:
Backs to Park Land, Level Lot, Open Lot, Wooded Lot
School Information
Elementary:
Flocktown Road School (3-5)
Middle:
n/a
High School:
n/a
Community Information
County:
Morris
Town:
Washington Twp.
Neighborhood:
n/a
Application Fee:
n/a
Association Fee:
n/a
Fee Includes:
n/a
Amenities:
n/a
Pets:
Yes
Financial Considerations
List Price:
$615,000
Tax Amount:
$8,346
Land Assessment:
$126,000
Build. Assessment:
$168,300
Total Assessment:
$294,300
Tax Rate:
2.84
Tax Year:
2023
Ownership Type:
Fee Simple
Listing Information
MLS ID:
3923898
List Date:
09-13-2024
Days On Market:
69
Listing Broker:
WEICHERT REALTORS
Listing Agent:
Deborah Mcintosh

























Request More Information
Shawn and Diane Fox
RE/MAX American Dream
3108 Route 10 West
Denville, NJ 07834
Call: (973) 277-7853
Web: DrakesvilleCondos.com




