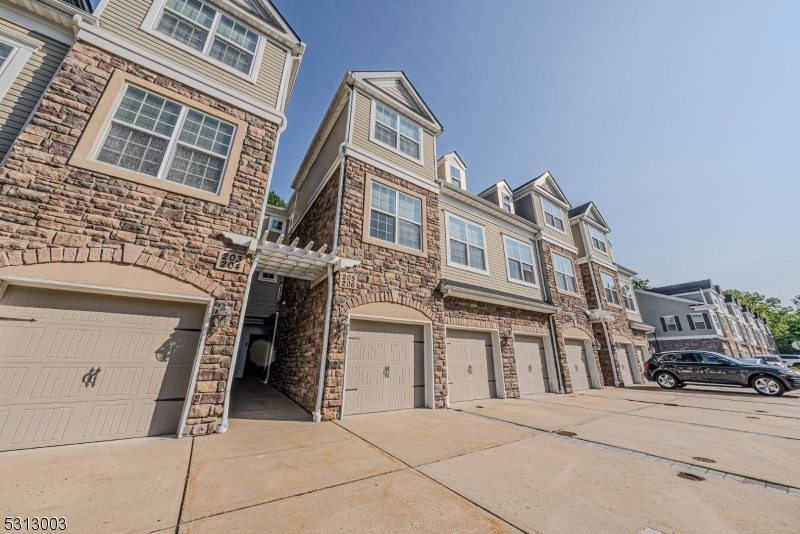205 Welsh Place
Morris Plains Boro, NJ 07950






































Price: $575,000
GSMLS: 3924180Type: Condo/Townhouse/Co-op
Style: Townhouse-Interior
Beds: 2
Baths: 3 Full
Garage: 1-Car
Year Built: 2012
Acres: 0.00
Property Tax: $8,191
Description
Located Amid Natural Beauty-within Close Proximity To All Of Life's Convenience. This Spectacular Townhome Offers Residents Light, Bright And Open Living. Conveniently Located In Morris Plains Which Provides Easy Access To Major Highways, Nyc Direct Train Station & Buses For An Easy Commute Yet All The Charm And Benefit Of Small Town Living. Desirable Chadwick Model Floor Plan In Sought After Coventry Park. Beautiful Engineered Hardwood Floors Throughout. Lovely, Open Concept Kitchen, Dining And Living Room. Updated Kitchen With Ss Appliances, Granite Countertops, Breakfast Bar & Pantry! Convenient Laundry/mudroom Off The One Car Garage. Slider To The Back Patio. Convenient Full Bath. Upstairs, A Primary Bedroom With Full Bath And Walk-in Closet. Another Generous Sized Bedroom & Full Bath With Tub Shower. Pristine Condition. Development Is Only 12 Years Young! Tastefully Updated. The Attached 1-car Garage Offers Extra Storage And A Dedicated Driveway. Thermal Windows And Doors. Hoa Only $325 A Month! Wonderful Community With Curbs And Sidewalks. Playground Too! Walk To Uncle G's Shopping Plaza, Stop & Shop, Starbucks, Millers Ale House, The Brand New District 1515 ("a New Town Center") Etc! Just 1 Mile From Midtown Direct Train Station & Walkable Morris Plains' Charming Downtown With An Array Of Diverse Dining & Shopping Options. Township Has A Township Pool, Community Center, Before/after School Programs And So Much More! Excellent Schools. Close Proximity To Morristown.
Rooms Sizes
Kitchen:
20x10 First
Dining Room:
13x11 First
Living Room:
19x14 First
Family Room:
n/a
Den:
n/a
Bedroom 1:
23x13 Second
Bedroom 2:
12x10 Second
Bedroom 3:
n/a
Bedroom 4:
n/a
Room Levels
Basement:
n/a
Ground:
n/a
Level 1:
BathOthr,Foyer,GarEnter,Kitchen,Laundry,LivDinRm,MudRoom
Level 2:
2 Bedrooms, Bath Main, Bath(s) Other
Level 3:
n/a
Level Other:
n/a
Room Features
Kitchen:
Eat-In Kitchen, Galley Type, Pantry, Separate Dining Area
Dining Room:
Living/Dining Combo
Master Bedroom:
Full Bath
Bath:
Stall Shower
Interior Features
Square Foot:
n/a
Year Renovated:
2020
Basement:
No
Full Baths:
3
Half Baths:
0
Appliances:
Carbon Monoxide Detector, Dishwasher, Dryer, Microwave Oven, Range/Oven-Gas, Refrigerator, Washer
Flooring:
Carpeting, Tile, Wood
Fireplaces:
No
Fireplace:
n/a
Interior:
Blinds,CODetect,FireExtg,CeilHigh,SmokeDet,StallShw,TubShowr,WlkInCls
Exterior Features
Garage Space:
1-Car
Garage:
Built-In,DoorOpnr,Garage,InEntrnc
Driveway:
1 Car Width, Additional Parking, Blacktop
Roof:
Asphalt Shingle
Exterior:
Stone, Vinyl Siding
Swimming Pool:
No
Pool:
n/a
Utilities
Heating System:
1 Unit, Forced Hot Air
Heating Source:
Gas-Natural
Cooling:
1 Unit, Central Air
Water Heater:
Gas
Water:
Public Water
Sewer:
Public Sewer
Services:
Cable TV Available, Fiber Optic Available, Garbage Included
Lot Features
Acres:
0.00
Lot Dimensions:
n/a
Lot Features:
Level Lot
School Information
Elementary:
Mountain Way School (K-2)
Middle:
Borough School (3-8)
High School:
Morristown High School (9-12)
Community Information
County:
Morris
Town:
Morris Plains Boro
Neighborhood:
Conventry Park
Application Fee:
n/a
Association Fee:
$325 - Monthly
Fee Includes:
Maintenance-Common Area, Maintenance-Exterior, Snow Removal, Trash Collection
Amenities:
Playground
Pets:
Yes
Financial Considerations
List Price:
$575,000
Tax Amount:
$8,191
Land Assessment:
$185,000
Build. Assessment:
$142,800
Total Assessment:
$327,800
Tax Rate:
2.50
Tax Year:
2023
Ownership Type:
Fee Simple
Listing Information
MLS ID:
3924180
List Date:
09-16-2024
Days On Market:
3
Listing Broker:
KELLER WILLIAMS METROPOLITAN
Listing Agent:
Mary K. Sheeran






































Request More Information
Shawn and Diane Fox
RE/MAX American Dream
3108 Route 10 West
Denville, NJ 07834
Call: (973) 277-7853
Web: DrakesvilleCondos.com




