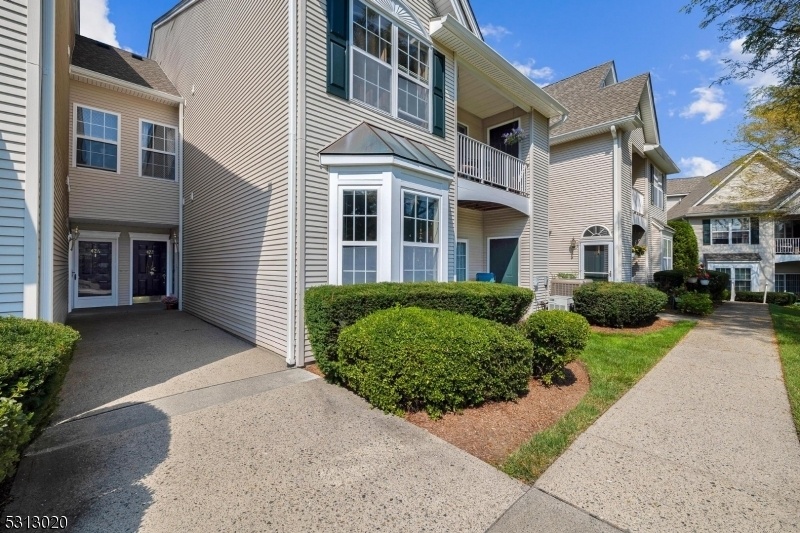420 Cambridge Dr
Butler Boro, NJ 07405






























Price: $404,000
GSMLS: 3924219Type: Condo/Townhouse/Co-op
Style: One Floor Unit
Beds: 2
Baths: 2 Full
Garage: No
Year Built: 2001
Acres: 0.12
Property Tax: $7,898
Description
Nestled Within The Sought-after, Gated Community Of Cambridge Heights, This Stunning Ground-level 2-bedroom, 2-bath Condo Offers A Perfect Blend Of Comfort, Convenience, And Charm. As You Step Inside, You'll Be Greeted By A Bright And Spacious Living Room, Complete With Sliding Glass Doors That Open Up To Your Private Patio, Where You Can Enjoy Tranquil Views Of A Fountain. This Is, Without A Doubt, One Of The Best Locations In The Entire Complex! The Galley Kitchen, With Sleek Granite Countertops And A Stainless Steel Gas Range, Makes Cooking A Joy, While The Adjacent Dining Area Is Perfect For Hosting Intimate Meals Or Casual Get-togethers. The Generously Sized Primary Bedroom Offers A Serene Retreat, Boasting A Large En Suite Bath And Not One, But Two Spacious Closets For All Your Storage Needs. The Second Bedroom Is Equally Inviting, With Convenient Access To Its Own Private Bath " Perfect For Guests Or As A Home Office. You'll Also Love The Utility Room, Which Features A Brand-new Full-size Washer And Dryer, Plus Extra Storage Space. Cambridge Heights Isn't Just A Place To Live " It's A Lifestyle". Residents Have Access To The Clubhouse And A Sparkling Community Pool, Perfect For Relaxing On Warm Days. Plus, With Easy Access To Major Highways, Commuting Or Weekend Getaways Are A Breeze. Don't Miss The Chance To Call This Gem Your New Home! It's More Than A Condo " It's Your Gateway To A Serene, Easygoing Life In One Of Butler's Most Desirable Communities.
Rooms Sizes
Kitchen:
First
Dining Room:
First
Living Room:
First
Family Room:
n/a
Den:
n/a
Bedroom 1:
First
Bedroom 2:
First
Bedroom 3:
n/a
Bedroom 4:
n/a
Room Levels
Basement:
n/a
Ground:
n/a
Level 1:
2 Bedrooms, Bath Main, Bath(s) Other, Dining Room, Foyer, Kitchen, Laundry Room, Living Room
Level 2:
n/a
Level 3:
n/a
Level Other:
n/a
Room Features
Kitchen:
Galley Type, Separate Dining Area
Dining Room:
Living/Dining Combo
Master Bedroom:
1st Floor, Full Bath
Bath:
Tub Shower
Interior Features
Square Foot:
n/a
Year Renovated:
n/a
Basement:
No - Slab
Full Baths:
2
Half Baths:
0
Appliances:
Dishwasher, Dryer, Range/Oven-Gas, Refrigerator, Washer
Flooring:
Laminate, Tile
Fireplaces:
No
Fireplace:
n/a
Interior:
CODetect,CeilHigh,SmokeDet,TubShowr
Exterior Features
Garage Space:
No
Garage:
n/a
Driveway:
Blacktop, Common, Off-Street Parking
Roof:
Asphalt Shingle
Exterior:
Vinyl Siding
Swimming Pool:
Yes
Pool:
Association Pool
Utilities
Heating System:
1 Unit, Forced Hot Air
Heating Source:
Gas-Natural
Cooling:
1 Unit, Central Air
Water Heater:
n/a
Water:
Public Water, Water Charge Extra
Sewer:
Public Sewer, Sewer Charge Extra
Services:
Cable TV Available
Lot Features
Acres:
0.12
Lot Dimensions:
n/a
Lot Features:
Open Lot
School Information
Elementary:
n/a
Middle:
n/a
High School:
n/a
Community Information
County:
Morris
Town:
Butler Boro
Neighborhood:
Cambridge Heights
Application Fee:
n/a
Association Fee:
$475 - Monthly
Fee Includes:
Maintenance-Common Area, Maintenance-Exterior, See Remarks, Snow Removal
Amenities:
Club House, Pool-Outdoor
Pets:
Number Limit, Yes
Financial Considerations
List Price:
$404,000
Tax Amount:
$7,898
Land Assessment:
$182,500
Build. Assessment:
$133,600
Total Assessment:
$316,100
Tax Rate:
2.65
Tax Year:
2023
Ownership Type:
Condominium
Listing Information
MLS ID:
3924219
List Date:
09-16-2024
Days On Market:
3
Listing Broker:
KELLER WILLIAMS METROPOLITAN
Listing Agent:
Edwin Kalinka






























Request More Information
Shawn and Diane Fox
RE/MAX American Dream
3108 Route 10 West
Denville, NJ 07834
Call: (973) 277-7853
Web: DrakesvilleCondos.com




