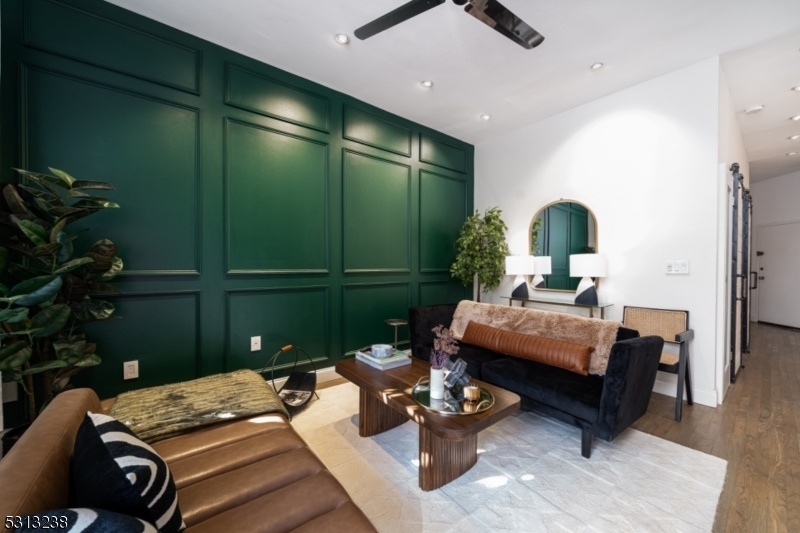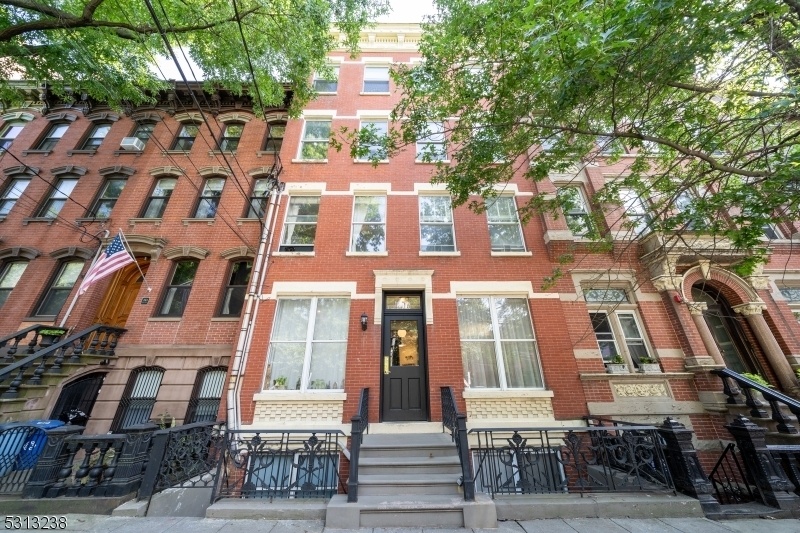285 8th St
Jersey City, NJ 07302













































Price: $1,075,000
GSMLS: 3924544Type: Condo/Townhouse/Co-op
Style: Duplex
Beds: 2
Baths: 3 Full
Garage: No
Year Built: 1877
Acres: 0.06
Property Tax: $17,553
Description
Sellers Are Offering Dynamic Savings, Including Covering Hoa For 1 Year, Rate Buy Downs, Closing Cost Credits, And More, Potentially Totaling Up To $30k. This Two-story Treasure In Downtown Jersey City, Overlooking Hamilton Park, Features 2 Floors, 2 Bedrooms, 3 Bathrooms, And A Private Backyard Oasis. Enjoy Park Views From The Front Room And A Spacious Floorplan With Classic Details Like Exposed Brick, A Reclaimed Barn Wood Wall, Hardwood Floors, And Curated Fixtures. The French Countryside-style Kitchen Boasts Antiqued Custom Cabinetry, Marbled Granite Counters, And Stainless-steel Kitchenaid Appliances. The Refinished Bathroom Offers Floor-to-ceiling Tile, A Refreshed Vanity, And A Walk-in Glass Shower. Upgrades Include Recessed Lighting, Modern A/v Storage, Cat 5 Data Cables For High-speed Connectivity, And Under-stair Storage. The Extraordinary Backyard, Shared With One Neighbor, Includes Decking, Pavers, A Koi Pond With Waterfall, An Outdoor Shower, And A Shed With A New Roof. Downstairs, Both Ensuite Bedrooms Offer Private Sanctuaries With Extras Like Double Vanities, Vessel Sinks, A Moen Smart Rain Shower, And Heated Towel Rack. Hamilton Park Is At Your Doorstep, With A Vibrant Community, Sports Facilities, And Easy Access To Local Shops, Restaurants, Newport Mall, And The Path Train For Nyc Commuting.
Rooms Sizes
Kitchen:
n/a
Dining Room:
n/a
Living Room:
n/a
Family Room:
n/a
Den:
n/a
Bedroom 1:
n/a
Bedroom 2:
n/a
Bedroom 3:
n/a
Bedroom 4:
n/a
Room Levels
Basement:
n/a
Ground:
n/a
Level 1:
n/a
Level 2:
n/a
Level 3:
n/a
Level Other:
n/a
Room Features
Kitchen:
Country Kitchen, Galley Type
Dining Room:
n/a
Master Bedroom:
n/a
Bath:
n/a
Interior Features
Square Foot:
1,484
Year Renovated:
n/a
Basement:
No
Full Baths:
3
Half Baths:
0
Appliances:
Dishwasher, Dryer, Range/Oven-Gas, Refrigerator, Washer
Flooring:
Tile, Wood
Fireplaces:
1
Fireplace:
Dining Room, Wood Burning
Interior:
n/a
Exterior Features
Garage Space:
No
Garage:
n/a
Driveway:
None
Roof:
Flat
Exterior:
Brick
Swimming Pool:
n/a
Pool:
n/a
Utilities
Heating System:
Baseboard - Hotwater
Heating Source:
Gas-Natural
Cooling:
Window A/C(s)
Water Heater:
n/a
Water:
Association, Public Water
Sewer:
Public Sewer
Services:
n/a
Lot Features
Acres:
0.06
Lot Dimensions:
25x100
Lot Features:
n/a
School Information
Elementary:
n/a
Middle:
n/a
High School:
n/a
Community Information
County:
Hudson
Town:
Jersey City
Neighborhood:
n/a
Application Fee:
n/a
Association Fee:
$661 - Monthly
Fee Includes:
Heat, Maintenance-Common Area, Sewer Fees, Water Fees
Amenities:
n/a
Pets:
Cats OK, Dogs OK
Financial Considerations
List Price:
$1,075,000
Tax Amount:
$17,553
Land Assessment:
$100,000
Build. Assessment:
$681,200
Total Assessment:
$781,200
Tax Rate:
2.25
Tax Year:
2023
Ownership Type:
Condominium
Listing Information
MLS ID:
3924544
List Date:
09-12-2024
Days On Market:
71
Listing Broker:
CORCORAN SAWYER SMITH
Listing Agent:
Elizabeth Montalbano













































Request More Information
Shawn and Diane Fox
RE/MAX American Dream
3108 Route 10 West
Denville, NJ 07834
Call: (973) 277-7853
Web: DrakesvilleCondos.com

