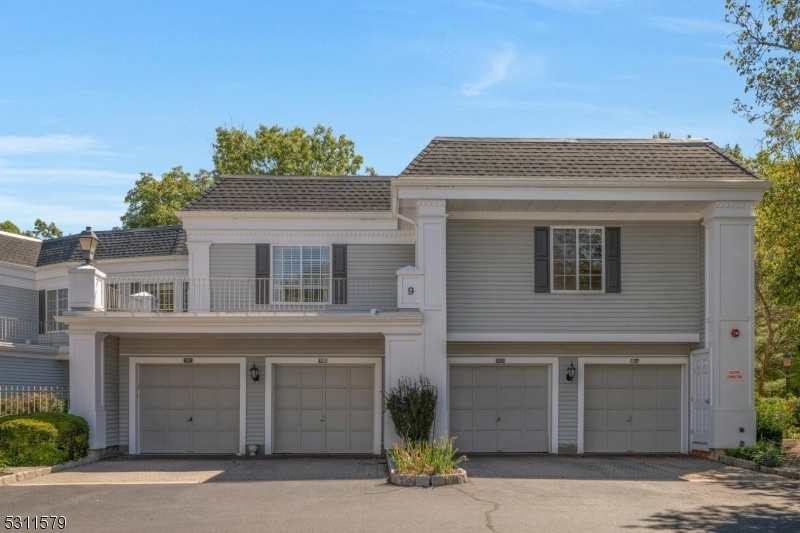203 Riveredge Dr
Chatham Twp, NJ 07928
































Price: $3,850
GSMLS: 3924558Type: Condo/Townhouse/Co-op
Beds: 3
Baths: 2 Full & 1 Half
Garage: 1-Car
Basement: No
Year Built: 1993
Pets: Call
Available: Immediately
Description
Bright And Airy 3-bedroom Unit Plus Office/additional Bedroom With Renovated Primary Bath In Sought-after Sutton Woods. With Three Spacious Bedrooms And Two Baths Plus Dedicated Office/flex Space And Laundry, All On The Second Floor, This Move In Ready Townhouse Offers A Flexible Floorplan. The Large Primary Suite Has Custom Built-ins, A Walk-in Closet, And A Renovated Primary Bath With Tub And Shower. The Main Floor Provides A Generous Living Room, Eat-in Kitchen With A Peninsula, A Pantry, A Powder Room, And An Entrance To The Attached Garage. Two Decks Offer Bucolic Views Of Woods And The Passaic River. Community Amenities Include An Outdoor Swimming Pool And Tennis And Paddle Courts. Sutton Woods Is Located With Access To Transportation To Nyc, Shopping, Restaurants, And Top Rated Schools. Landlord Will Consider Both Short-term And Long-term Leases.
Rental Info
Lease Terms:
1 Year, 2 Years, 3-5 Years, Short Term
Required:
1MthAdvn,1.5MthSy,CredtRpt,IncmVrfy,TenAppl
Tenant Pays:
Cable T.V., Electric, Gas, Heat, Water
Rent Includes:
Taxes
Tenant Use Of:
n/a
Furnishings:
Unfurnished
Age Restricted:
No
Handicap:
n/a
General Info
Square Foot:
n/a
Renovated:
n/a
Rooms:
7
Room Features:
Breakfast Bar, Stall Shower, Tub Shower, Walk-In Closet
Interior:
Blinds, Carbon Monoxide Detector, Cedar Closets, Smoke Detector, Walk-In Closet
Appliances:
Dishwasher, Dryer, Kitchen Exhaust Fan, Microwave Oven, Range/Oven-Gas, Refrigerator, Washer
Basement:
No
Fireplaces:
1
Flooring:
Carpeting, Wood
Exterior:
Curbs, Deck, Storm Door(s), Thermal Windows/Doors, Underground Lawn Sprinkler
Amenities:
Pool-Outdoor, Tennis Courts
Room Levels
Basement:
n/a
Ground:
n/a
Level 1:
DiningRm,Foyer,GarEnter,Kitchen,LivingRm,PowderRm
Level 2:
3 Bedrooms, Bath Main, Bath(s) Other, Laundry Room, Office
Level 3:
n/a
Room Sizes
Kitchen:
13x11 First
Dining Room:
11x10 First
Living Room:
20x12 First
Family Room:
n/a
Bedroom 1:
23x14 Second
Bedroom 2:
15x11 Second
Bedroom 3:
15x12 Second
Parking
Garage:
1-Car
Description:
Assigned,Attached,InEntrnc
Parking:
n/a
Lot Features
Acres:
n/a
Dimensions:
n/a
Lot Description:
Stream On Lot, Wooded Lot
Road Description:
City/Town Street
Zoning:
n/a
Utilities
Heating System:
1 Unit, Forced Hot Air
Heating Source:
Gas-Natural
Cooling:
1 Unit, Central Air
Water Heater:
Gas
Utilities:
Electric, Gas-Natural
Water:
Public Water
Sewer:
Public Sewer
Services:
Cable TV Available, Garbage Included
School Information
Elementary:
n/a
Middle:
Chatham Middle School (6-8)
High School:
Chatham High School (9-12)
Community Information
County:
Morris
Town:
Chatham Twp.
Neighborhood:
Riveredge
Location:
Residential Area
Listing Information
MLS ID:
3924558
List Date:
09-17-2024
Days On Market:
1
Listing Broker:
PROMINENT PROPERTIES SIR
Listing Agent:
Suzanne Lear
































Request More Information
Shawn and Diane Fox
RE/MAX American Dream
3108 Route 10 West
Denville, NJ 07834
Call: (973) 277-7853
Web: DrakesvilleCondos.com




