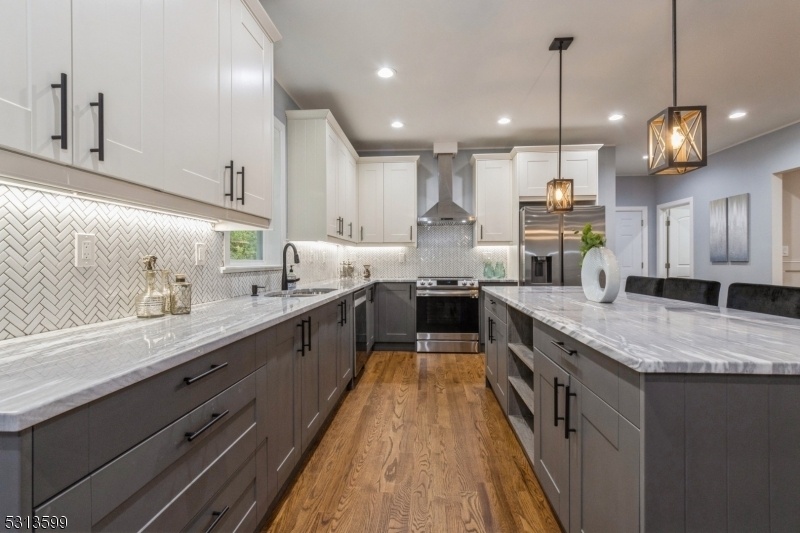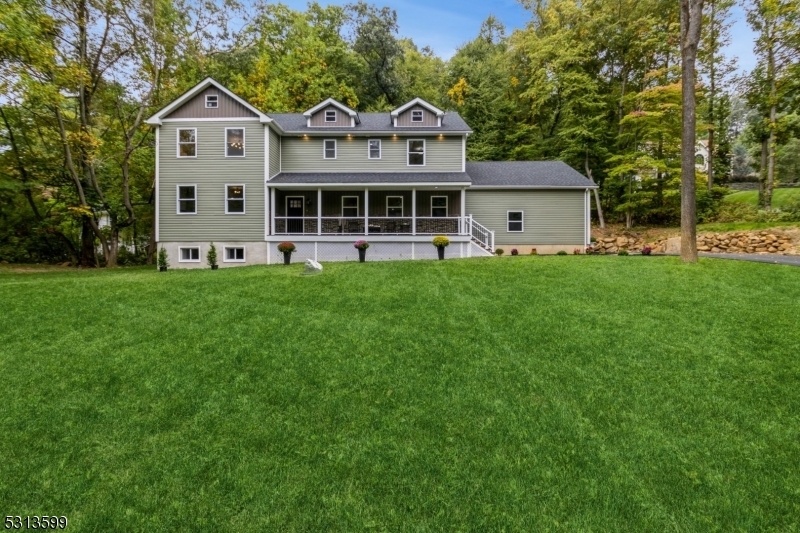1393 Sussex Tpke
Randolph Twp, NJ 07869
















































Price: $949,000
GSMLS: 3924653Type: Single Family
Style: Colonial
Beds: 5
Baths: 3 Full & 1 Half
Garage: 2-Car
Year Built: 2024
Acres: 1.89
Property Tax: $4,507
Description
Wow!! Brand New Home With 10 Year Warranty Ready For You To Move Right In! This Home Was Carefully Planned With Oversized Rooms, Wood Floors, Beautiful Lighting And Stunning Finishes. Adorable Front Porch Welcomes You Into This Bright Home With A Huge 1st Floor Office Or Possible Bedroom. Electric Car Charger In Garage. Radiant Heat In Bathrooms. Large Dining Room Flows Right Into This Picture Perfect Kitchen. Everything Is Brand New! The Inviting Living Room Has An Electric Fire Place, Wired For Music And Access To The Back Deck. The First Floor Is Complete With A Massive Pantry And Separate Laundry Room. Easy Access To The Garage Right Off The Kitchen To Make Grocery Shopping Stops A Breeze. Upstairs We Have 5 Bedrooms (2 Primary Suites With Full Bathrooms) The Rooms Are Generous In Size And Have The Same Wood Floors As Downstairs. Make The Closets Your Own With Tons Of Space To Spare. There Is Even An Unfinished Area That Can Be Used For Storage! There Is So Much Natural Light But Also Recessed Lighting Everywhere! The Basement Is Massive, Bright, Clean And Ready For Your Imagination! Randolph Is The Place To Be And With This Home You Will Be Sure To Fall In Love. A Short Distant To Vibrant Morristown And Nj Transit.
Rooms Sizes
Kitchen:
16x18 First
Dining Room:
15x17 First
Living Room:
25x18 First
Family Room:
n/a
Den:
n/a
Bedroom 1:
17x24 Second
Bedroom 2:
16x13 Second
Bedroom 3:
18x13 Second
Bedroom 4:
14x13 Second
Room Levels
Basement:
Attic
Ground:
GarEnter
Level 1:
Bath Main, Dining Room, Laundry Room, Living Room, Office, Porch
Level 2:
4 Or More Bedrooms, Attic, Bath(s) Other
Level 3:
Attic
Level Other:
n/a
Room Features
Kitchen:
Center Island
Dining Room:
Formal Dining Room
Master Bedroom:
Full Bath, Walk-In Closet
Bath:
Soaking Tub, Stall Shower
Interior Features
Square Foot:
4,730
Year Renovated:
n/a
Basement:
Yes - Finished
Full Baths:
3
Half Baths:
1
Appliances:
Carbon Monoxide Detector, Dishwasher, Dryer, Kitchen Exhaust Fan, Range/Oven-Electric, Refrigerator, Washer
Flooring:
Tile, Wood
Fireplaces:
1
Fireplace:
Living Room, See Remarks
Interior:
Fire Extinguisher, Smoke Detector, Stereo System, Walk-In Closet
Exterior Features
Garage Space:
2-Car
Garage:
Built-In,DoorOpnr,InEntrnc,Oversize
Driveway:
1 Car Width, Blacktop
Roof:
Asphalt Shingle
Exterior:
Vinyl Siding
Swimming Pool:
No
Pool:
n/a
Utilities
Heating System:
2 Units, Heat Pump
Heating Source:
Electric
Cooling:
2 Units, Central Air
Water Heater:
Electric
Water:
Public Water
Sewer:
Septic
Services:
n/a
Lot Features
Acres:
1.89
Lot Dimensions:
n/a
Lot Features:
Wooded Lot
School Information
Elementary:
n/a
Middle:
n/a
High School:
Randolph High School (9-12)
Community Information
County:
Morris
Town:
Randolph Twp.
Neighborhood:
n/a
Application Fee:
n/a
Association Fee:
n/a
Fee Includes:
n/a
Amenities:
n/a
Pets:
n/a
Financial Considerations
List Price:
$949,000
Tax Amount:
$4,507
Land Assessment:
$151,100
Build. Assessment:
$288,900
Total Assessment:
$440,000
Tax Rate:
2.76
Tax Year:
2023
Ownership Type:
Fee Simple
Listing Information
MLS ID:
3924653
List Date:
09-18-2024
Days On Market:
66
Listing Broker:
WEICHERT REALTORS
Listing Agent:
Jessica Exley
















































Request More Information
Shawn and Diane Fox
RE/MAX American Dream
3108 Route 10 West
Denville, NJ 07834
Call: (973) 277-7853
Web: DrakesvilleCondos.com




