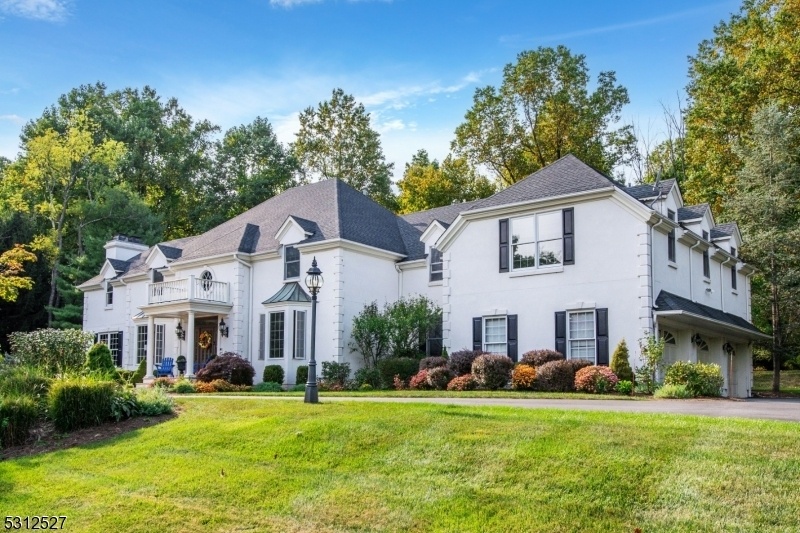1 Chilton Rd
Chester Twp, NJ 07930




































Price: $1,460,000
GSMLS: 3924702Type: Single Family
Style: Colonial
Beds: 5
Baths: 4 Full & 1 Half
Garage: 3-Car
Year Built: 1992
Acres: 2.48
Property Tax: $26,171
Description
Prepare To Be Wowed! Welcome To Chichester Hill, An Elegant French Provincial-style Manse, With A Sweeping Front Lawn And Fabulous Cul-de-sac Location, Backed By Macgregor Preserve. This 5 Bedroom, 4.1 Bath Colonial Is The Perfect Place To Comfortably Live And Elegantly Entertain! As You Enter From The Circular Drive, You Are Greeted By A Dramatic Cathedral Ceiling & Winding Staircase. A True Open Concept Invites You Into A Sitting Room And Library/office W Solid Wood Cabinetry & Built-ins And Marble-surround Fireplace. Both Rooms Enjoy Oversized Windows, Inviting Light & Nature In At Every Turn. The Bright, Open Kitchen Has Quartzite & Marble Counters And Ample Island Space For Food Prep, Serving And Dining Options. Opening Into A Casual Dining Area And A Great Room W Carved Marble Fireplace And Floor-to-ceiling Views Of The Expansive Bluestone Patio & Nature Reserve. French Doors Lead To The Patio, Surrounded By Mature Plantings And Specimen Trees. Completing The First Floor Are A Powder & Bonus Room, Currently Being Used As A Home Gym, With Possible Use For Guests Or A Second Wfh Space. The Primary Suite Has It's Own Sitting Area, Gas Fireplace, Updated Spa Bathroom And 3 Walk-in Closets! Open "catwalk" Hallway Leads To 4 More Large And Well-appointed Bedrooms & 3 More Full Baths. More Highlights: 2 Laundries, Mudroom W Custom Cabinetry, 3- Zone Cac, 3-car Garage, Tons Of Storage....we Could Go On And On. You'll Just Have To Come See It!
Rooms Sizes
Kitchen:
First
Dining Room:
First
Living Room:
First
Family Room:
First
Den:
n/a
Bedroom 1:
Second
Bedroom 2:
Second
Bedroom 3:
Second
Bedroom 4:
Second
Room Levels
Basement:
Storage Room, Utility Room
Ground:
n/a
Level 1:
Breakfst,DiningRm,FamilyRm,Foyer,Kitchen,Laundry,Library,LivingRm,Office,Pantry,PowderRm,Walkout
Level 2:
4 Or More Bedrooms, Bath Main, Bath(s) Other, Laundry Room
Level 3:
n/a
Level Other:
n/a
Room Features
Kitchen:
Breakfast Bar, Center Island, Eat-In Kitchen, Separate Dining Area
Dining Room:
n/a
Master Bedroom:
Fireplace, Full Bath, Walk-In Closet
Bath:
Stall Shower
Interior Features
Square Foot:
5,364
Year Renovated:
n/a
Basement:
Yes - Full, Unfinished
Full Baths:
4
Half Baths:
1
Appliances:
Carbon Monoxide Detector, Cooktop - Gas, Dishwasher, Kitchen Exhaust Fan, Microwave Oven, Refrigerator, Sump Pump, Wall Oven(s) - Gas, Water Softener-Own
Flooring:
Marble, Tile, Wood
Fireplaces:
3
Fireplace:
Bedroom 1, Family Room, Gas Fireplace, Library
Interior:
BarWet,CODetect,CeilCath,CedrClst,Skylight,SmokeDet,StallShw,WlkInCls
Exterior Features
Garage Space:
3-Car
Garage:
Attached Garage, Garage Door Opener
Driveway:
Additional Parking, Circular
Roof:
Asphalt Shingle
Exterior:
Stucco
Swimming Pool:
n/a
Pool:
n/a
Utilities
Heating System:
3 Units, Forced Hot Air, Multi-Zone
Heating Source:
Gas-Natural
Cooling:
3 Units, Multi-Zone Cooling
Water Heater:
n/a
Water:
Well
Sewer:
Septic
Services:
n/a
Lot Features
Acres:
2.48
Lot Dimensions:
n/a
Lot Features:
Backs to Park Land, Cul-De-Sac, Level Lot, Open Lot, Wooded Lot
School Information
Elementary:
Dickerson Elementary School (K-2)
Middle:
Black River Middle School (6-8)
High School:
n/a
Community Information
County:
Morris
Town:
Chester Twp.
Neighborhood:
Ashton Woods
Application Fee:
n/a
Association Fee:
n/a
Fee Includes:
n/a
Amenities:
n/a
Pets:
n/a
Financial Considerations
List Price:
$1,460,000
Tax Amount:
$26,171
Land Assessment:
$416,900
Build. Assessment:
$615,500
Total Assessment:
$1,032,400
Tax Rate:
2.54
Tax Year:
2023
Ownership Type:
Fee Simple
Listing Information
MLS ID:
3924702
List Date:
09-18-2024
Days On Market:
0
Listing Broker:
KELLER WILLIAMS - NJ METRO GROUP
Listing Agent:
Mary Beckwith




































Request More Information
Shawn and Diane Fox
RE/MAX American Dream
3108 Route 10 West
Denville, NJ 07834
Call: (973) 277-7853
Web: DrakesvilleCondos.com




