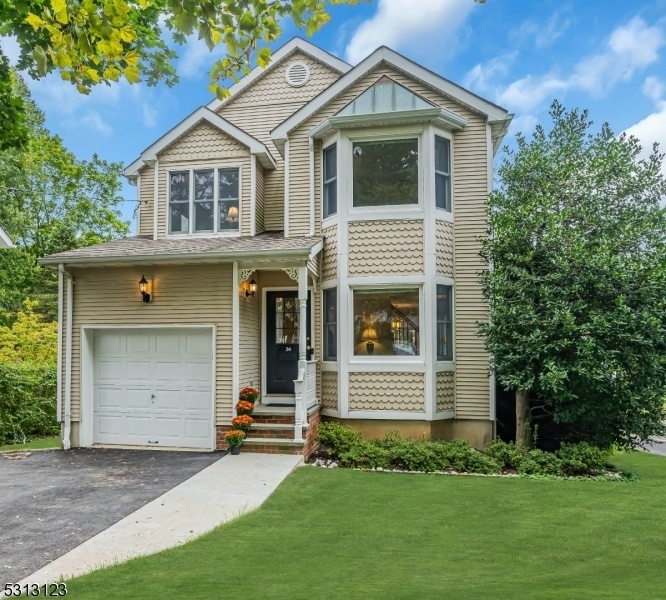34 Hedges Ave
Chatham Boro, NJ 07928






























Price: $1,000,000
GSMLS: 3924728Type: Single Family
Style: Colonial
Beds: 4
Baths: 2 Full & 1 Half
Garage: 1-Car
Year Built: 1995
Acres: 0.24
Property Tax: $16,215
Description
Welcome Home To This Stylish Colonial Built In 1995 And Be Prepared To Immediately Fall In Love With The Sought After Open Floor Plan And The Dream Location On A Quiet And Charming Street --- Only Minutes To Train, Town, Shops, Restaurants And Library. This Is Unquestionably The Home For You! Greet Guests On Your Covered Front Porch And Enter The Extra Large Living Room With Bay Window. Gleaming Wood Floors Are Highlighted Throughout This Home. Be Thrilled With The Open Floor Plan Of The Kitchen With Plentiful Soft Grey Cabinetry And White Countertops, Stainless Steel Appliances And The Sun Filled Area That Is The Kitchen, Family Room Featuring A Gas Fireplace And Dining Room. Enjoy Ease Of Access To The New Deck And Be Amazed By The Deep And Level Yard All Ready For Games And Fun! Laundry Rm And Powder Rm Complete The 1st Floor. The 2nd Floor Offers 4 Large Bedrooms With Generous Closets. The Primary Suite Highlights Soaring Ceiling Height And Gracious Space Including Walk In Closet And Bathroom With Jetted Tub, Shower And Double Sink Vanity. The Lower Level Offers A Finished Rec/game Room And A Huge Unfinished Section With Tons Of Storage. The Attached 1 Car Garage Also Has Extra Wide Driveway And Home Has New On Demand Hot Water Heater. This Home Truly Has It All!
Rooms Sizes
Kitchen:
23x12 First
Dining Room:
13x10 First
Living Room:
18x14 First
Family Room:
13x11 First
Den:
n/a
Bedroom 1:
18x12 Second
Bedroom 2:
14x12 Second
Bedroom 3:
13x12 Second
Bedroom 4:
15x10 Second
Room Levels
Basement:
Rec Room, Storage Room, Utility Room
Ground:
n/a
Level 1:
Dining Room, Family Room, Kitchen, Laundry Room, Living Room, Powder Room
Level 2:
4 Or More Bedrooms, Bath Main, Bath(s) Other
Level 3:
Attic
Level Other:
n/a
Room Features
Kitchen:
Eat-In Kitchen
Dining Room:
n/a
Master Bedroom:
Full Bath, Walk-In Closet
Bath:
Stall Shower And Tub
Interior Features
Square Foot:
n/a
Year Renovated:
2019
Basement:
Yes - Finished-Partially, Partial
Full Baths:
2
Half Baths:
1
Appliances:
Carbon Monoxide Detector, Dishwasher, Range/Oven-Gas, Sump Pump
Flooring:
Wood
Fireplaces:
1
Fireplace:
Family Room
Interior:
Blinds, Carbon Monoxide Detector, High Ceilings, Security System, Walk-In Closet
Exterior Features
Garage Space:
1-Car
Garage:
Attached Garage
Driveway:
Blacktop
Roof:
Asphalt Shingle
Exterior:
Vinyl Siding
Swimming Pool:
n/a
Pool:
n/a
Utilities
Heating System:
1 Unit, Forced Hot Air
Heating Source:
Gas-Natural
Cooling:
1 Unit, Central Air
Water Heater:
Gas
Water:
Public Water
Sewer:
Public Sewer
Services:
n/a
Lot Features
Acres:
0.24
Lot Dimensions:
50X206
Lot Features:
Level Lot
School Information
Elementary:
Milton Avenue School (K-3)
Middle:
Chatham Middle School (6-8)
High School:
Chatham High School (9-12)
Community Information
County:
Morris
Town:
Chatham Boro
Neighborhood:
Chatham Boro--Walk t
Application Fee:
n/a
Association Fee:
n/a
Fee Includes:
n/a
Amenities:
n/a
Pets:
n/a
Financial Considerations
List Price:
$1,000,000
Tax Amount:
$16,215
Land Assessment:
$583,500
Build. Assessment:
$460,000
Total Assessment:
$1,043,500
Tax Rate:
1.55
Tax Year:
2023
Ownership Type:
Fee Simple
Listing Information
MLS ID:
3924728
List Date:
09-18-2024
Days On Market:
0
Listing Broker:
COLDWELL BANKER REALTY
Listing Agent:
Debra Woerner






























Request More Information
Shawn and Diane Fox
RE/MAX American Dream
3108 Route 10 West
Denville, NJ 07834
Call: (973) 277-7853
Web: DrakesvilleCondos.com




