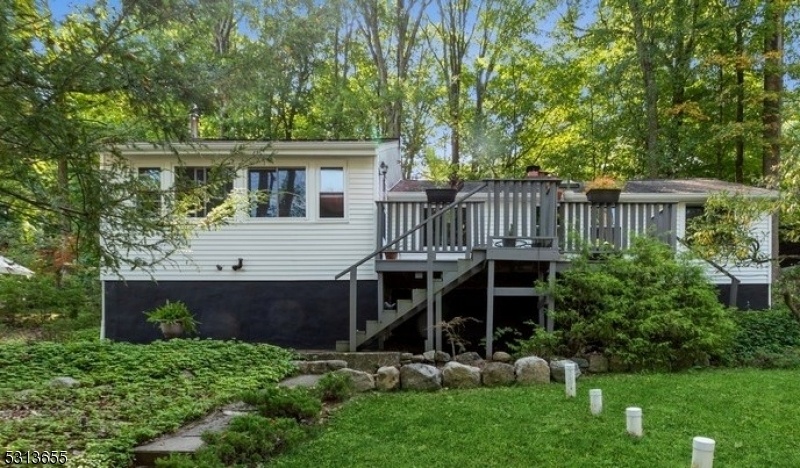203 Glenside Trl
Byram Twp, NJ 07871



























Price: $299,000
GSMLS: 3924733Type: Single Family
Style: Ranch
Beds: 2
Baths: 2 Full
Garage: No
Year Built: 1935
Acres: 0.24
Property Tax: $6,654
Description
Wonderful Move In Ready 2 Bedroom, 2 Full Bath Crane Ranch Nestled On A Beautiful Serene Lot In Lake Mohawk. This Warm And Inviting Home Offers Cathedral Ceiling In Great Room, Original Crane Stone Fireplace, Hardwood Floors And Skylights. With An Open Concept The Great Room Offers An Expansive Feel With Family Room, Kitchen And Dining Area. For Additional Living Space There Is A Sun Filled Front Room For Living Room, Office Or Play Room....the Possibilities Are Endless. The 2 Bedrooms Offer Ample Space, Plus 2 Full Baths (one Is En-suite). This Charming Lake Style Home Features Brand New Kit Stove, Dishwasher, Kit Sink And Tile Floor, Brand New Carpeting In Front Room, Forced Hot Air, Vinyl Windows, Private Peaceful Yard, Mature Landscaping & Hardscaping, Spacious Front Porch, Newly Sealed Blacktop Driveway, Large Shed For Add'l Storage, Generator Hook Up, Walk-in Basement W/crawl Space, Plus Attic W/pull Down Stairs. Live The Lake Life! Lake Mohawk Offers Pristine Lake And Beaches, Boating, Association Pool (extra Fee), Community Events, Country Club, Boardwalk And Plenty Of Shopping And Dining. Welcome Home!
Rooms Sizes
Kitchen:
10x9 First
Dining Room:
10x6 First
Living Room:
15x11 First
Family Room:
18x9 First
Den:
n/a
Bedroom 1:
11x11 First
Bedroom 2:
11x9 First
Bedroom 3:
n/a
Bedroom 4:
n/a
Room Levels
Basement:
Utility Room
Ground:
n/a
Level 1:
2 Bedrooms, Bath Main, Bath(s) Other, Dining Room, Great Room, Kitchen, Laundry Room, Living Room
Level 2:
Attic
Level 3:
n/a
Level Other:
n/a
Room Features
Kitchen:
Galley Type, Separate Dining Area
Dining Room:
n/a
Master Bedroom:
1st Floor
Bath:
Stall Shower And Tub
Interior Features
Square Foot:
n/a
Year Renovated:
2024
Basement:
Yes - Partial, Unfinished
Full Baths:
2
Half Baths:
0
Appliances:
Carbon Monoxide Detector, Cooktop - Induction, Dishwasher, Range/Oven-Electric
Flooring:
Carpeting, Tile, Wood
Fireplaces:
1
Fireplace:
Great Room, See Remarks
Interior:
Blinds,CODetect,CeilCath,FireExtg,SmokeDet,StallTub,TrckLght,TubShowr
Exterior Features
Garage Space:
No
Garage:
n/a
Driveway:
1 Car Width, Blacktop
Roof:
Asphalt Shingle
Exterior:
Clapboard
Swimming Pool:
Yes
Pool:
Association Pool
Utilities
Heating System:
1 Unit, Forced Hot Air
Heating Source:
OilAbIn
Cooling:
None
Water Heater:
n/a
Water:
Public Water
Sewer:
Septic
Services:
Cable TV Available
Lot Features
Acres:
0.24
Lot Dimensions:
n/a
Lot Features:
Wooded Lot
School Information
Elementary:
BYRAM INTR
Middle:
BYRAM LKS
High School:
LENAPE VLY
Community Information
County:
Sussex
Town:
Byram Twp.
Neighborhood:
Lake Mohawk
Application Fee:
$5,500
Association Fee:
$2,600 - Annually
Fee Includes:
n/a
Amenities:
Boats - Gas Powered Allowed, Club House, Lake Privileges, Playground, Pool-Outdoor, Tennis Courts
Pets:
Yes
Financial Considerations
List Price:
$299,000
Tax Amount:
$6,654
Land Assessment:
$116,100
Build. Assessment:
$60,800
Total Assessment:
$176,900
Tax Rate:
3.76
Tax Year:
2023
Ownership Type:
Fee Simple
Listing Information
MLS ID:
3924733
List Date:
09-18-2024
Days On Market:
0
Listing Broker:
COMPASS NEW JERSEY, LLC
Listing Agent:
Maureen Falconer-taylor



























Request More Information
Shawn and Diane Fox
RE/MAX American Dream
3108 Route 10 West
Denville, NJ 07834
Call: (973) 277-7853
Web: DrakesvilleCondos.com

