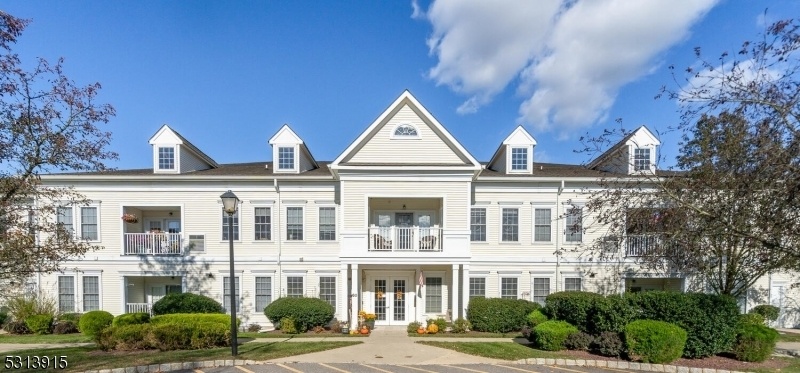6015 Brookfield Glen Dr
White Twp, NJ 07823



























Price: $289,000
GSMLS: 3926333Type: Condo/Townhouse/Co-op
Style: One Floor Unit
Beds: 2
Baths: 2 Full
Garage: 1-Car
Year Built: 2004
Acres: 0.00
Property Tax: $3,121
Description
Discover The Perfect Blend Of Comfort, Convenience, And Community At 6015 Brookfield Glen Drive, Located In The Sought-after 55+ Community Of Brookfield Glen In Belvidere, Nj. This Beautifully Maintained 2-bedroom, 2-bathroom Condo Offers Easy, One-floor Living With Everything You Need For A Relaxed Lifestyle. Step Into The Bright, Open Living Room Where You'll Find A Walk-out Balcony, Perfect For Enjoying Morning Coffee Or Evening Sunsets. The Spacious Master Bedroom Features A Full En-suite Bathroom And A Walk-in Closet, Providing Ample Storage. A Second Bedroom And Full Bathroom Offer Flexibility For Guests Or Additional Space. This Unit Offers Peace Of Mind With Public Sewer, Water, And Natural Gas, Plus The Convenience Of An Underground Garage With Additional Storage Space And Interior Building Access. No Need To Worry About Stairs Or Exterior Maintenance Everything Is Designed For Ease And Comfort. Beyond Your Front Door, Take Advantage Of The Many Amenities Brookfield Glen Has To Offer. Enjoy The Refreshing Pool, Meet New Friends In The Clubhouse, Or Stay Active In The Exercise Room Or Along The Jogging And Biking Paths. With Billiards And Social Activities Available, There's Always Something To Do. Just One Hour From Nyc, This Condo Is The Ideal Combination Of Suburban Tranquility And City Accessibility. Whether You're Seeking A Peaceful Retreat Or An Active Lifestyle, 6015 Brookfield Glen Drive Offers The Best Of Both Worlds.
Rooms Sizes
Kitchen:
10x10 Second
Dining Room:
13x9 Second
Living Room:
17x12 Second
Family Room:
n/a
Den:
n/a
Bedroom 1:
14x12 Second
Bedroom 2:
12x11 Second
Bedroom 3:
n/a
Bedroom 4:
n/a
Room Levels
Basement:
GarEnter,Storage
Ground:
n/a
Level 1:
Entrance Vestibule
Level 2:
2Bedroom,BathMain,BathOthr,DiningRm,Kitchen,Laundry,LivDinRm,Porch,Utility
Level 3:
n/a
Level Other:
n/a
Room Features
Kitchen:
Not Eat-In Kitchen
Dining Room:
Living/Dining Combo
Master Bedroom:
Full Bath, Walk-In Closet
Bath:
Stall Shower
Interior Features
Square Foot:
1,179
Year Renovated:
n/a
Basement:
No
Full Baths:
2
Half Baths:
0
Appliances:
Carbon Monoxide Detector, Dishwasher, Dryer, Microwave Oven, Range/Oven-Gas, Refrigerator, Self Cleaning Oven, Washer
Flooring:
Carpeting, Tile, Vinyl-Linoleum
Fireplaces:
No
Fireplace:
n/a
Interior:
Blinds,CODetect,Elevator,FireExtg,SecurSys,SmokeDet,StallShw,StallTub,WlkInCls
Exterior Features
Garage Space:
1-Car
Garage:
Assigned,Built-In,DoorOpnr,Garage,GarUnder,InEntrnc
Driveway:
1 Car Width, Blacktop, Parking Lot-Shared
Roof:
Asphalt Shingle
Exterior:
Vinyl Siding
Swimming Pool:
Yes
Pool:
Association Pool
Utilities
Heating System:
1 Unit, Forced Hot Air
Heating Source:
Gas-Natural
Cooling:
1 Unit, Ceiling Fan, Central Air
Water Heater:
Gas
Water:
Public Water
Sewer:
Public Sewer
Services:
Cable TV Available, Garbage Included
Lot Features
Acres:
0.00
Lot Dimensions:
n/a
Lot Features:
Cul-De-Sac, Level Lot, Open Lot
School Information
Elementary:
WHITE TWP
Middle:
WHITE TWP
High School:
BELVIDERE
Community Information
County:
Warren
Town:
White Twp.
Neighborhood:
Brookfield Glen
Application Fee:
$850
Association Fee:
$400 - Monthly
Fee Includes:
Maintenance-Common Area, Maintenance-Exterior, Snow Removal, Trash Collection
Amenities:
Billiards Room, Club House, Elevator, Exercise Room, Jogging/Biking Path, Pool-Outdoor, Storage
Pets:
Breed Restrictions, Yes
Financial Considerations
List Price:
$289,000
Tax Amount:
$3,121
Land Assessment:
$45,000
Build. Assessment:
$85,000
Total Assessment:
$130,000
Tax Rate:
2.40
Tax Year:
2023
Ownership Type:
Condominium
Listing Information
MLS ID:
3926333
List Date:
09-26-2024
Days On Market:
57
Listing Broker:
WEICHERT REALTORS
Listing Agent:
Kathleen Breslin



























Request More Information
Shawn and Diane Fox
RE/MAX American Dream
3108 Route 10 West
Denville, NJ 07834
Call: (973) 277-7853
Web: DrakesvilleCondos.com

