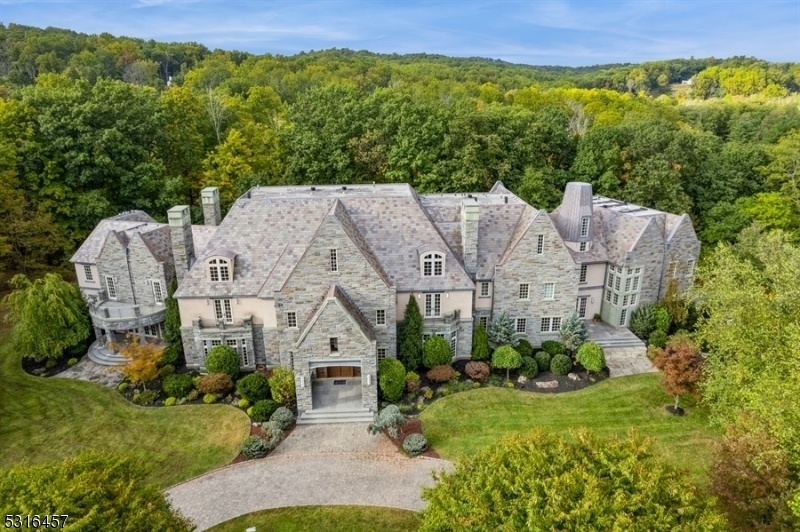24-1 Douglass Ave
Bernardsville Boro, NJ 07924



































Price: $5,000,000
GSMLS: 3927431Type: Single Family
Style: Custom Home
Beds: 8
Baths: 11 Full & 3 Half
Garage: 4-Car
Year Built: 2008
Acres: 10.00
Property Tax: $97,952
Description
This Custom Masterpiece Was Meticulously Built To The Highest Standards,offering Unparalleled Authenticity,privacy In 10 Acre Lot,and Luxury Of Living In 17,800 Sf Home.this Thoughtfully 2008 Custom Built Home Boasts Impeccable Details,high Ceiling With Grand Flared Staircase.every Detail Has Been Carefully Considered,which Is Evident In The 8 Bedrooms With En-suite Baths,two Gourmet Chef's Kitchen Including Spice Kitchen,pantry And Luxury Appliances.spacious Primary Suite With Vaulted Ceilings,seating & Dressing Room With Spa-inspired En-suite Bathroom.grand Reception Room More Than 7500 Sf With Sound-proof Home Theater,bar Lounge, Wine Cellar,butler's Kitchen,stage, Quite Room And Built In Bench Seating With Fire Place.the Home Also Features Additional Luxurious Amenities Such As An Elevator,library,gym,4 Car Attached Garage,an Outdoor Kitchen,heated Swimming Pool With Two Outdoor Full Baths And A Fire Pit.conveniently Located Near Far Hills Train Station,rt 287,rt 78,rt 202-206,downtown Morristown,bridgewater,natirar Park And Quick Ride To Nyc.
Rooms Sizes
Kitchen:
22x43 First
Dining Room:
23x25 First
Living Room:
21x25 First
Family Room:
35x21 First
Den:
27x20 First
Bedroom 1:
27x20 First
Bedroom 2:
29x23 Second
Bedroom 3:
21x22 Second
Bedroom 4:
21x18 Second
Room Levels
Basement:
GameRoom,GarEnter,Kitchen,Leisure,Media,Walkout
Ground:
n/a
Level 1:
2Bedroom,BathMain,Breakfst,Den,DiningRm,FamilyRm,Foyer,GreatRm,Laundry,Library,LivingRm,MaidQrtr,Office,Pantry,PowderRm,SittngRm
Level 2:
4 Or More Bedrooms, Bath Main, Bath(s) Other, Family Room
Level 3:
n/a
Level Other:
n/a
Room Features
Kitchen:
Center Island, Separate Dining Area
Dining Room:
Formal Dining Room
Master Bedroom:
Dressing Room, Fireplace, Full Bath, Sitting Room, Walk-In Closet
Bath:
Jetted Tub
Interior Features
Square Foot:
n/a
Year Renovated:
n/a
Basement:
Yes - Finished, Full, Walkout
Full Baths:
11
Half Baths:
3
Appliances:
Central Vacuum, Cooktop - Gas, Dishwasher, Dryer, Generator-Built-In, Kitchen Exhaust Fan, Microwave Oven, Refrigerator, Wall Oven(s) - Gas, Washer
Flooring:
Carpeting, Marble, Stone, Wood
Fireplaces:
8
Fireplace:
Bedroom 1, Dining Room, Family Room, Great Room, Library
Interior:
BarWet,CeilCath,CedrClst,Elevator,CeilHigh,JacuzTyp,Steam,WlkInCls
Exterior Features
Garage Space:
4-Car
Garage:
Attached Garage
Driveway:
Blacktop, Circular, Gravel, Paver Block
Roof:
Slate
Exterior:
Stone, Stucco
Swimming Pool:
Yes
Pool:
Gunite, Heated, In-Ground Pool
Utilities
Heating System:
4+ Units, Forced Hot Air
Heating Source:
Gas-Natural
Cooling:
4+ Units, Central Air
Water Heater:
Gas
Water:
Well
Sewer:
Septic 5+ Bedroom Town Verified
Services:
Garbage Extra Charge
Lot Features
Acres:
10.00
Lot Dimensions:
n/a
Lot Features:
Cul-De-Sac, Private Road, Stream On Lot
School Information
Elementary:
Bedwell
Middle:
Bernardsvi
High School:
Bernards H
Community Information
County:
Somerset
Town:
Bernardsville Boro
Neighborhood:
n/a
Application Fee:
n/a
Association Fee:
n/a
Fee Includes:
n/a
Amenities:
Elevator, Exercise Room, Kitchen Facilities, Pool-Outdoor, Storage
Pets:
n/a
Financial Considerations
List Price:
$5,000,000
Tax Amount:
$97,952
Land Assessment:
$985,200
Build. Assessment:
$4,142,500
Total Assessment:
$5,127,700
Tax Rate:
2.01
Tax Year:
2023
Ownership Type:
Fee Simple
Listing Information
MLS ID:
3927431
List Date:
10-02-2024
Days On Market:
50
Listing Broker:
WEICHERT REALTORS
Listing Agent:
Trusha Soni



































Request More Information
Shawn and Diane Fox
RE/MAX American Dream
3108 Route 10 West
Denville, NJ 07834
Call: (973) 277-7853
Web: DrakesvilleCondos.com

