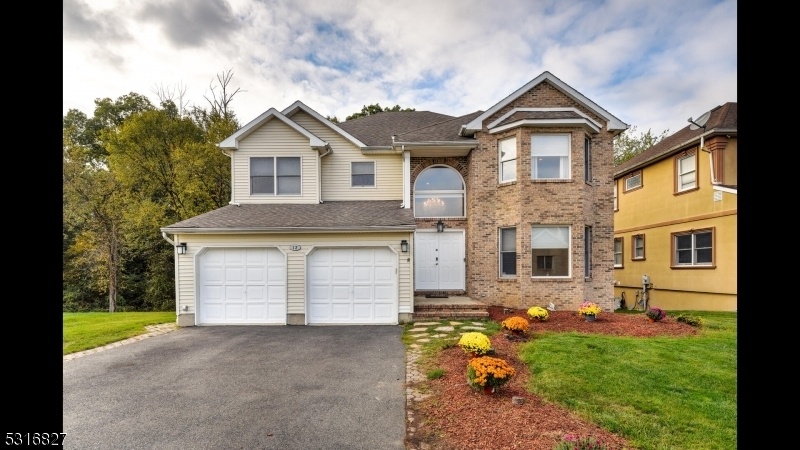12 Harden Ct
Parsippany-Troy Hills Twp, NJ 07054
















































Price: $6,000
GSMLS: 3927575Type: Single Family
Beds: 4
Baths: 2 Full & 1 Half
Garage: 2-Car
Basement: Yes
Year Built: 2001
Pets: No
Available: See Remarks
Description
Great Cul De Sac Location, Beautiful 4 Br & 2.5 Bath Center Hall Colonial In Desirable Forge Pond Section Of Parsippany. Grand 2 Story Foyer W/ Marble Floors, Spaciaous Kitchen, White Corean Counters, Ss Appliances, Breakfast Bar, Breakfast Nook, French Doors To Walk Out To Deck. Large Family Room W/ Wood Burning Fireplace, Spacious Formal Living W/ Bay Window & Dining Rooms. First Floor Laundry. Grand Master Bedroom W/ 2 Walk In Closets, Master Bath W/ Jetted Tub, Stand Shower. & Corean Counters. Thre Other Spacious Bedrooms W/ Plenty Of Closet Space. Common Bathroom W/ Corean Ctrs & Linen Closet In The Hall Way, Full Finished Basement Can Be Used As Media Room, Recreation And Gym Rooms. Lots Of Storage.walk Out To Spacious Wood Deck Over Looking Large Back Yard. Hard Wood Floors & Recessed Lighting Through Out. 2 Car Built In Garage. Close To Rt 80 & Rt 287 & All Other Major Highways, Restaurants, Shpooing, Restaurants. & Recreation. Super Convenient To Park & Ride To Nyc. School Bus Stops At The Beginning Of The Street,
Rental Info
Lease Terms:
1 Year, Negotiable
Required:
1.5MthSy,CredtRpt,IncmVrfy,TenAppl,TenInsRq
Tenant Pays:
Electric, Gas, Heat, Hot Water, Maintenance-Lawn, Sewer, Snow Removal, Water
Rent Includes:
Taxes, Trash Removal
Tenant Use Of:
Basement
Furnishings:
Unfurnished
Age Restricted:
No
Handicap:
n/a
General Info
Square Foot:
n/a
Renovated:
n/a
Rooms:
13
Room Features:
Breakfast Bar, Eat-In Kitchen, Formal Dining Room, Separate Dining Area, Stall Shower, Stall Shower and Tub, Walk-In Closet
Interior:
Carbon Monoxide Detector, Smoke Detector, Walk-In Closet
Appliances:
Carbon Monoxide Detector, Dishwasher, Dryer, Kitchen Area, Range/Oven-Gas, Refrigerator, Washer
Basement:
Yes - Finished, Full
Fireplaces:
1
Flooring:
Tile, Wood
Exterior:
Deck, Sidewalk
Amenities:
n/a
Room Levels
Basement:
Media Room, Rec Room, Utility Room
Ground:
Storage Room
Level 1:
DiningRm,FamilyRm,Foyer,GarEnter,Kitchen,Laundry,LivingRm,PowderRm
Level 2:
4 Or More Bedrooms, Bath Main, Bath(s) Other
Level 3:
n/a
Room Sizes
Kitchen:
24x12
Dining Room:
14x13 First
Living Room:
15x14 First
Family Room:
19x14 First
Bedroom 1:
24x16 Second
Bedroom 2:
15x14 Second
Bedroom 3:
18x12 Second
Parking
Garage:
2-Car
Description:
Built-In Garage
Parking:
2
Lot Features
Acres:
0.18
Dimensions:
n/a
Lot Description:
Cul-De-Sac
Road Description:
City/Town Street
Zoning:
n/a
Utilities
Heating System:
1 Unit
Heating Source:
Gas-Natural
Cooling:
1 Unit, Central Air
Water Heater:
Gas
Utilities:
All Underground, Electric, Gas-Natural
Water:
Public Water
Sewer:
Public Sewer
Services:
n/a
School Information
Elementary:
Troy Hills Elementary School (K-5)
Middle:
Central Middle School (6-8)
High School:
Parsippany High School (9-12)
Community Information
County:
Morris
Town:
Parsippany-Troy Hills Twp.
Neighborhood:
Forge Pond
Location:
Residential Area
Listing Information
MLS ID:
3927575
List Date:
10-03-2024
Days On Market:
50
Listing Broker:
WEICHERT REALTORS
Listing Agent:
Mahalakshmi Gullapalli
















































Request More Information
Shawn and Diane Fox
RE/MAX American Dream
3108 Route 10 West
Denville, NJ 07834
Call: (973) 277-7853
Web: DrakesvilleCondos.com




