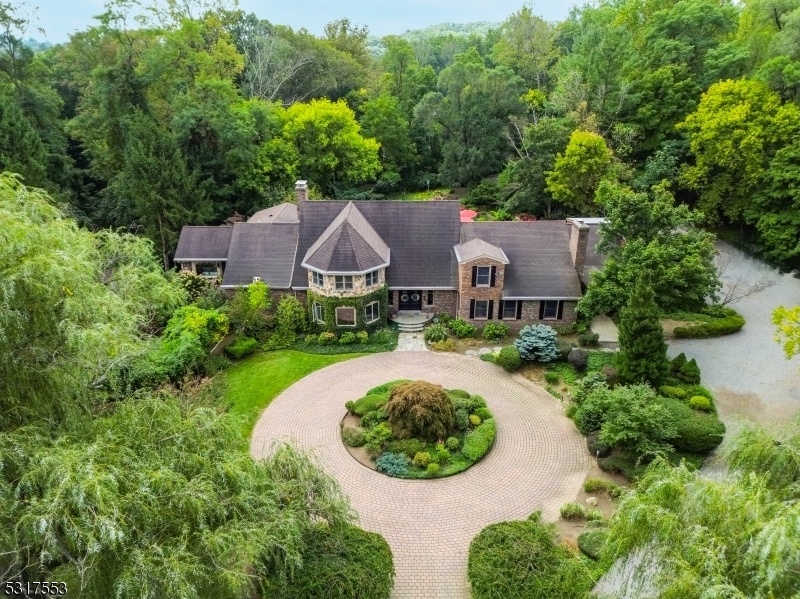303 Mendham Rd
Bernardsville Boro, NJ 07924









































Price: $2,999,000
GSMLS: 3928342Type: Single Family
Style: Custom Home
Beds: 6
Baths: 5 Full & 1 Half
Garage: 3-Car
Year Built: 1982
Acres: 8.23
Property Tax: $42,556
Description
Nestled On Marvelously Landscaped 8+ Acres Atop The Bernardsville Mt Stands Crismon King Farm, A Dazzling Custom-built Estate Designed & Constructed By Its Only Owner. This Exceptional Property Is Situated On The Grounds Of The Somerset Inn & Is A Host To Splendid Gardens With Various Botanicals Including Shade, Perennials, Herb, Vegetable & Orchard. The Gardens Are Completely Enclosed W/ Tranquil Koi Pond & Carefully Designed Lounging Areas. Every Room In This Magnificent Main House Offers Unobstructed Views Of The Surrounding Countryside.6b 2-primary Suites 5.1b The House Flows Beautifully From Room To Room And Out To The Gardens. The Lavishly Equipped Kitchen Is Furnished With A 15ft Island, 2 Refrigerators, 3 Ovens, 2 Farm Sinks And A 6 Burner 48 Gas Range. Indulge In The Comfort & Convenience Of Features Like Plantation Shutters, Hardwood Floors & A Temperature-controlled Wine Room. The Main Floor Primary Suite Offers A Sitting Room, A Fireplace, An En-suite Spa With A Steam Shower, A Gigantic Soaking Tub, A Cedar Sauna And Radiant Heated Floors, A Balcony & French Doors Openingadditionally, The Property Includes A Beautiful 1b/1b Guest Cottage, Horse Facilities & Lush Fields Appointed With Split Rail Fences. The Estate Has Been Impeccably Maintained & Lovingly Improved Throughout The Years.experience The Tranquility Of Country Living While Still Being Within Close Proximity To New York City, Top-rated Schools, Golf Courses, Equestrian Activities, Shops,&country Clubs.
Rooms Sizes
Kitchen:
25x17 First
Dining Room:
16x17 First
Living Room:
27x16 First
Family Room:
17x28 First
Den:
23x17 First
Bedroom 1:
39x16 First
Bedroom 2:
24x18 Second
Bedroom 3:
20x13 Second
Bedroom 4:
14x14 Second
Room Levels
Basement:
Laundry Room
Ground:
n/a
Level 1:
1Bedroom,BathMain,Den,DiningRm,Foyer,GreatRm,Kitchen,Laundry,Library,LivingRm,OutEntrn,Pantry,Porch,PowderRm,Sauna,Sunroom
Level 2:
4 Or More Bedrooms, Bath Main, Bath(s) Other, Loft
Level 3:
n/a
Level Other:
GarEnter,MudRoom
Room Features
Kitchen:
Center Island, Pantry, Separate Dining Area
Dining Room:
Formal Dining Room
Master Bedroom:
1st Floor, Dressing Room, Fireplace, Full Bath, Sitting Room, Walk-In Closet
Bath:
Sauna, Soaking Tub, Steam
Interior Features
Square Foot:
n/a
Year Renovated:
2024
Basement:
Yes - Finished-Partially, Walkout
Full Baths:
5
Half Baths:
1
Appliances:
Carbon Monoxide Detector, Cooktop - Gas, Dishwasher, Dryer, Generator-Built-In, Refrigerator, See Remarks, Wall Oven(s) - Electric, Washer, Water Softener-Own
Flooring:
Carpeting, Wood
Fireplaces:
4
Fireplace:
Bedroom 1, Gas Fireplace, Great Room, Kitchen, Living Room, Wood Burning
Interior:
CODetect,CedrClst,Sauna,SecurSys,Shades,Skylight,SmokeDet,SoakTub,Steam,WlkInCls,WndwTret
Exterior Features
Garage Space:
3-Car
Garage:
Attached Garage, Finished Garage, Garage Door Opener
Driveway:
Circular, Crushed Stone, Driveway-Exclusive, Fencing, Hard Surface, Lighting
Roof:
Asphalt Shingle
Exterior:
Brick, Stone
Swimming Pool:
No
Pool:
n/a
Utilities
Heating System:
4+ Units, Forced Hot Air, Radiant - Hot Water
Heating Source:
Electric, Gas-Natural
Cooling:
4+ Units, Central Air, Multi-Zone Cooling
Water Heater:
Gas
Water:
Well
Sewer:
Private, Septic 5+ Bedroom Town Verified
Services:
Cable TV, Fiber Optic, Garbage Extra Charge
Lot Features
Acres:
8.23
Lot Dimensions:
n/a
Lot Features:
Level Lot, Mountain View, Open Lot, Private Road, Skyline View
School Information
Elementary:
Bedwell
Middle:
Bernardsvi
High School:
Bernards H
Community Information
County:
Somerset
Town:
Bernardsville Boro
Neighborhood:
Bernardsville Mounta
Application Fee:
n/a
Association Fee:
n/a
Fee Includes:
n/a
Amenities:
Sauna
Pets:
n/a
Financial Considerations
List Price:
$2,999,000
Tax Amount:
$42,556
Land Assessment:
$957,100
Build. Assessment:
$1,308,700
Total Assessment:
$2,265,800
Tax Rate:
2.01
Tax Year:
2023
Ownership Type:
Fee Simple
Listing Information
MLS ID:
3928342
List Date:
10-08-2024
Days On Market:
45
Listing Broker:
CORCORAN SAWYER SMITH
Listing Agent:
Jessica Hoppe









































Request More Information
Shawn and Diane Fox
RE/MAX American Dream
3108 Route 10 West
Denville, NJ 07834
Call: (973) 277-7853
Web: DrakesvilleCondos.com

