191 Miller Park Rd
Holland Twp, NJ 08848
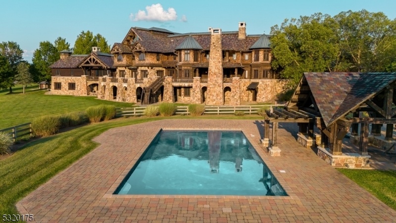

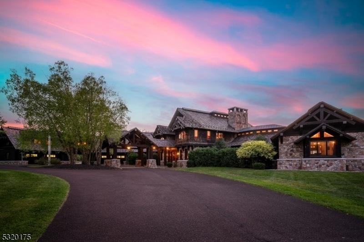
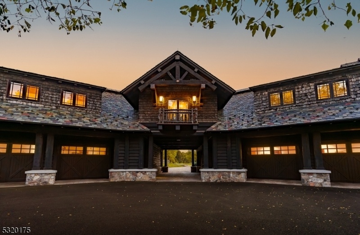

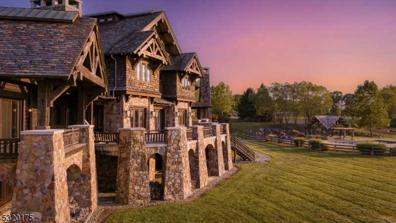
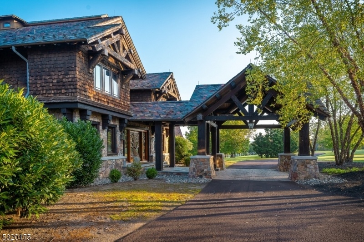
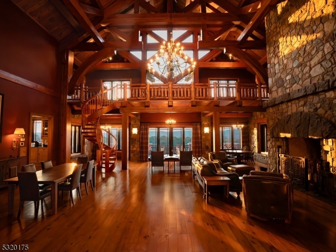
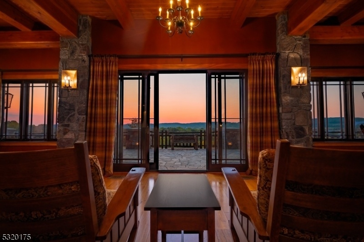

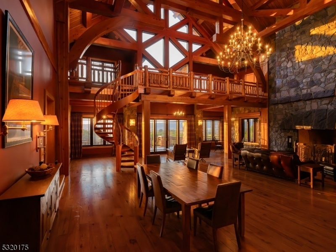
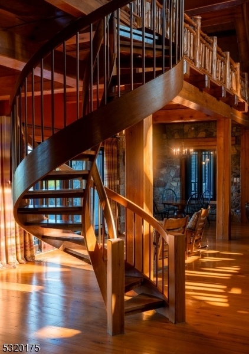
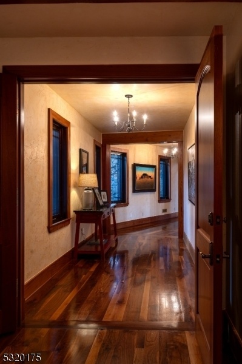
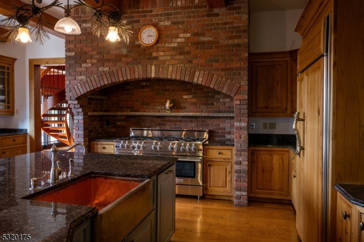
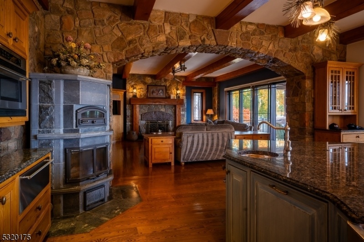
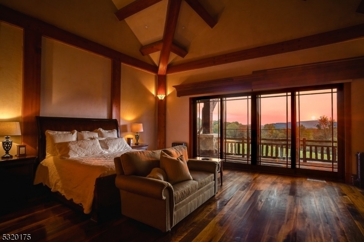
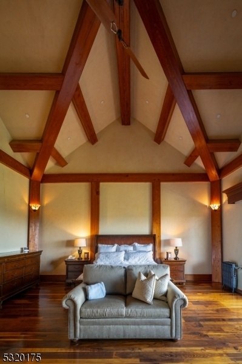
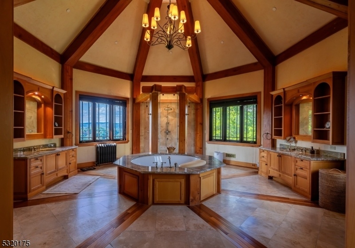
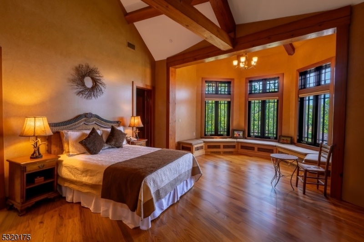
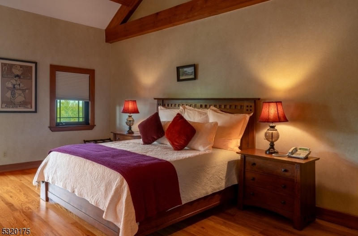
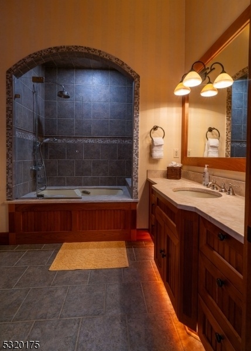

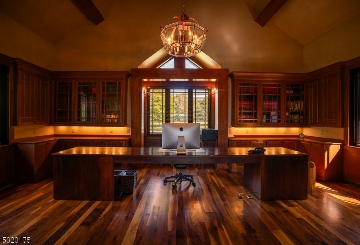
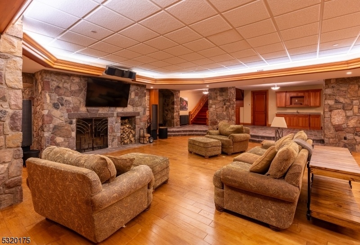
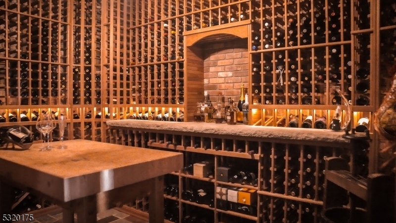
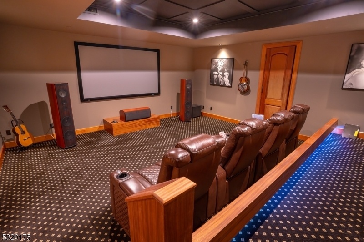
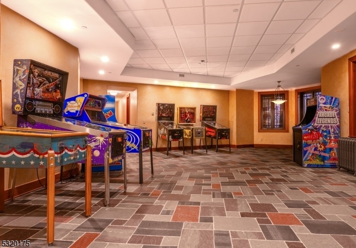
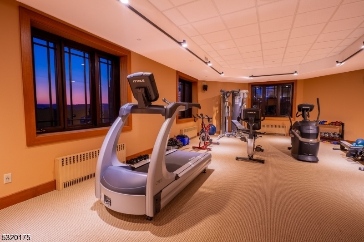
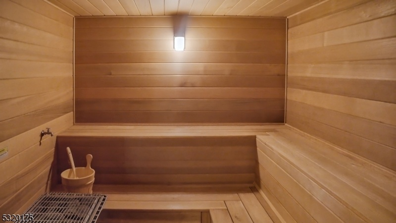
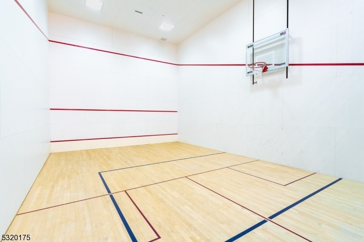

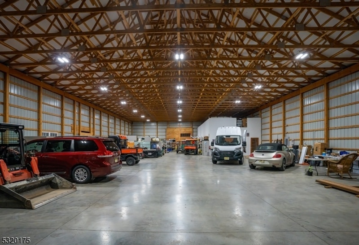
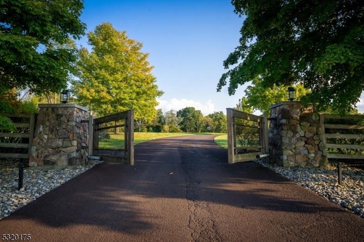
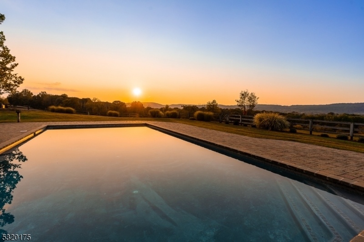
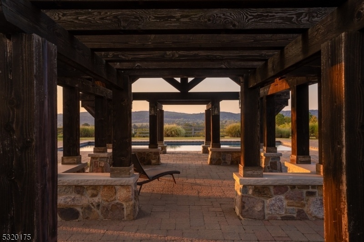
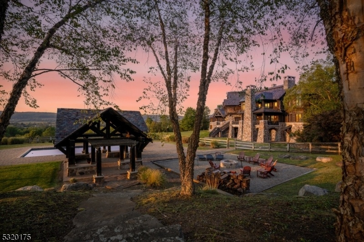
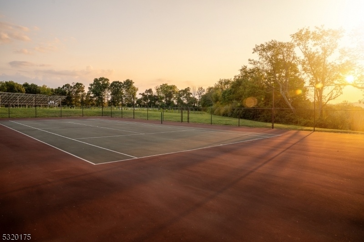
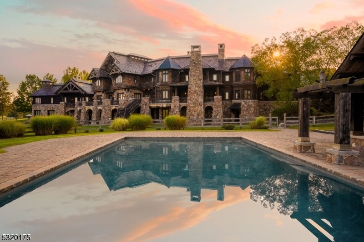

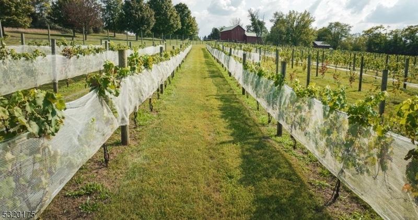
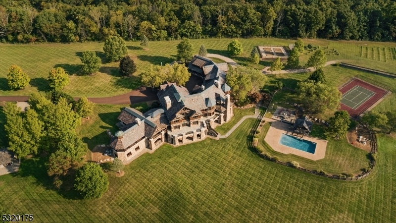
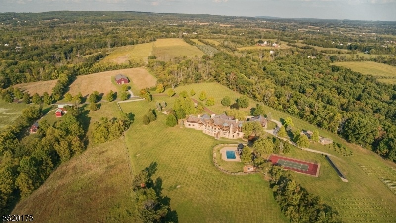
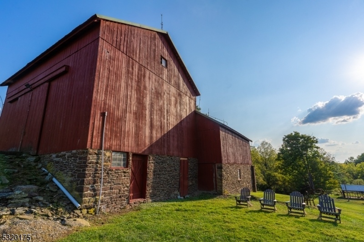
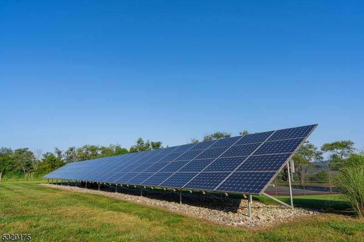
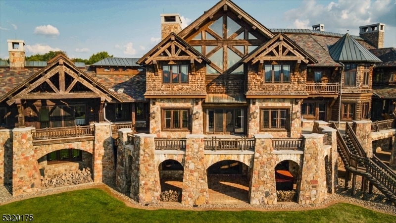
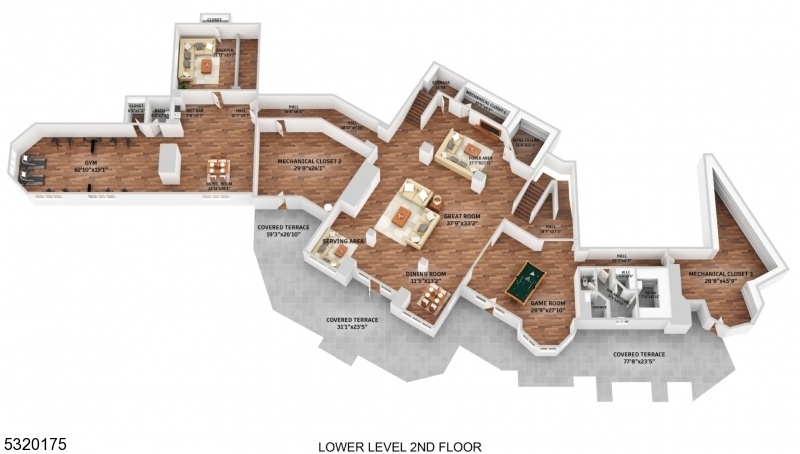
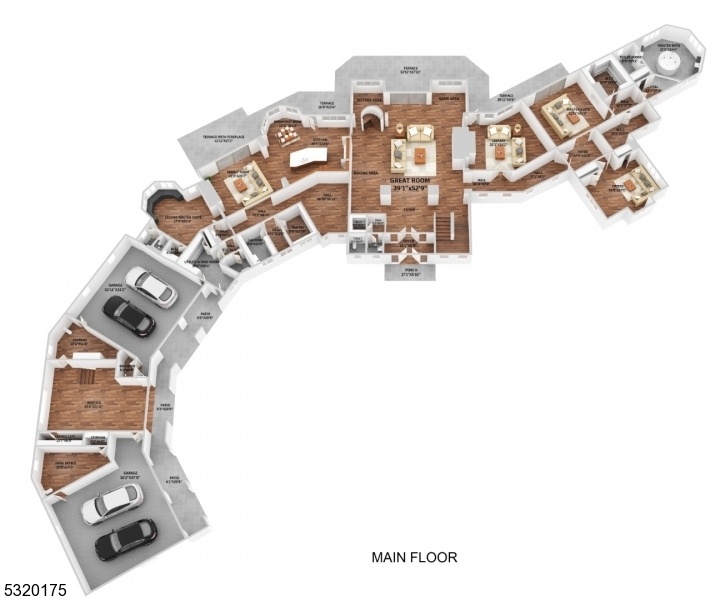
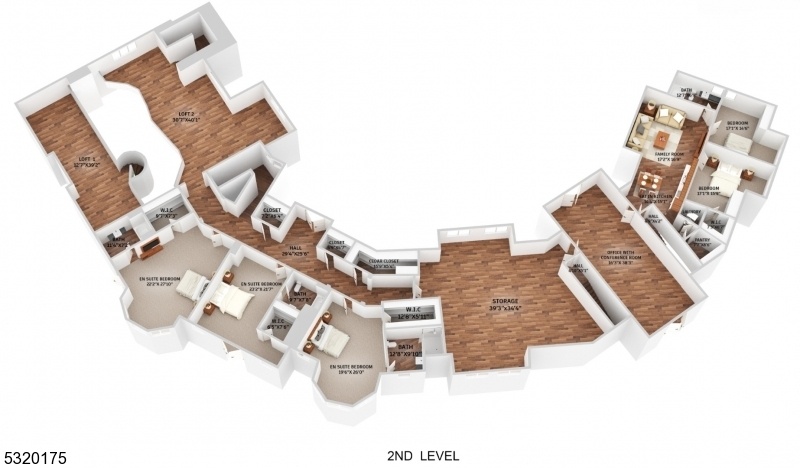
Price: $22,000,000
GSMLS: 3930491Type: Single Family
Style: Custom Home
Beds: 7
Baths: 7 Full & 3 Half
Garage: 4-Car
Year Built: 2003
Acres: 125.00
Property Tax: $114,204
Description
Experience The Ultimate In Luxury And Privacy With This Extraordinary 25,000 Sq. Ft. Custom-built Estate, Set On 125 Acres Of Breathtaking Countryside In Hunterdon County. Built In 2003, This Estate Offers 35 Beautifully Designed Rooms, Including 7 Bedrooms, 7 Full Baths, And 3 Half Baths. The Expansive Interior Is Highlighted By Vaulted Ceilings, Rich Wood Finishes, And Oversized Windows, Seamlessly Blending Elegance And Comfort. A Chef's Kitchen With Top-tier Appliances, Multiple Living And Dining Areas, A Gym, Media Room, Theater, And Indoor Basketball And Squash Courts Cater To Both Relaxation And Entertainment. The Lower Level Features A Private Spa, Wine Cellar, And More Spaces For Leisure. Outside, The Estate Boasts Resort-style Living With A Pristine Pool, Tennis Court, And Expansive Patio For Outdoor Gatherings. Historic And Modern Barns, A Utility Building, A Vineyard, And Solar Panels Further Enhance The Property's Charm And Sustainability. Perfect For Equestrian Use, A Winery Expansion, Or As A Luxurious Private Retreat, This Estate Is Just Over An Hour From New York City And Philadelphia. This Is A Rare Opportunity To Own A Magnificent Estate Offering Unmatched Luxury, Privacy, And Potential. Check All Links Under Media- Document Sec For Property Details.
Rooms Sizes
Kitchen:
First
Dining Room:
First
Living Room:
First
Family Room:
First
Den:
First
Bedroom 1:
First
Bedroom 2:
First
Bedroom 3:
Second
Bedroom 4:
Second
Room Levels
Basement:
Conserv,Exercise,GameRoom,Media,RecRoom,Sauna,Storage,Utility
Ground:
BathMain,BathOthr,Breakfst,FamilyRm,Foyer,GreatRm,LivDinRm,Office
Level 1:
2Bedroom,BathMain,BathOthr,Vestibul,FamilyRm,Foyer,GreatRm,Kitchen,Laundry,Library,Loft,Office,Pantry,Porch,PowderRm
Level 2:
4 Or More Bedrooms, Attic, Bath(s) Other, Family Room, Kitchen, Laundry Room, Loft, Office, Pantry, Storage Room
Level 3:
n/a
Level Other:
n/a
Room Features
Kitchen:
Center Island, Eat-In Kitchen, Pantry, Separate Dining Area
Dining Room:
n/a
Master Bedroom:
n/a
Bath:
Bidet, Jetted Tub, Stall Shower
Interior Features
Square Foot:
25,000
Year Renovated:
n/a
Basement:
Yes - Finished, Full, Walkout
Full Baths:
7
Half Baths:
3
Appliances:
Carbon Monoxide Detector, Central Vacuum, Cooktop - Gas, Dishwasher, Dryer, Freezer-Freestanding, Generator-Built-In, Hot Tub, Kitchen Exhaust Fan, Microwave Oven, Range/Oven-Gas, Refrigerator, Washer, Water Filter
Flooring:
Marble, Stone, Tile, Wood
Fireplaces:
7
Fireplace:
Bedroom 1, Family Room, Great Room, Kitchen, Library
Interior:
BarWet,CeilBeam,CODetect,CeilCath,CeilHigh,Sauna,Shades,SmokeDet,SoakTub,StallTub
Exterior Features
Garage Space:
4-Car
Garage:
Attached Garage, Garage Door Opener, Garage Parking, Oversize Garage
Driveway:
2 Car Width, Additional Parking, Blacktop, Circular
Roof:
Slate
Exterior:
Stone, Wood
Swimming Pool:
Yes
Pool:
Gunite, Heated, In-Ground Pool, Outdoor Pool
Utilities
Heating System:
Forced Hot Air, Multi-Zone, Radiators - Hot Water
Heating Source:
GasPropO,OilAbIn,SolarOwn
Cooling:
Central Air, Multi-Zone Cooling
Water Heater:
Oil
Water:
Private, Well
Sewer:
Private, Septic, Septic 5+ Bedroom Town Verified
Services:
Cable TV, Garbage Extra Charge
Lot Features
Acres:
125.00
Lot Dimensions:
n/a
Lot Features:
n/a
School Information
Elementary:
HOLLAND
Middle:
HOLLAND
High School:
DEL.VALLEY
Community Information
County:
Hunterdon
Town:
Holland Twp.
Neighborhood:
n/a
Application Fee:
n/a
Association Fee:
n/a
Fee Includes:
n/a
Amenities:
Exercise Room, Pool-Outdoor, Sauna, Tennis Courts
Pets:
Yes
Financial Considerations
List Price:
$22,000,000
Tax Amount:
$114,204
Land Assessment:
$115,300
Build. Assessment:
$3,529,900
Total Assessment:
$3,645,200
Tax Rate:
3.24
Tax Year:
2024
Ownership Type:
Fee Simple
Listing Information
MLS ID:
3930491
List Date:
10-21-2024
Days On Market:
166
Listing Broker:
LIVX
Listing Agent:
















































Request More Information
Shawn and Diane Fox
RE/MAX American Dream
3108 Route 10 West
Denville, NJ 07834
Call: (973) 277-7853
Web: DrakesvilleCondos.com

