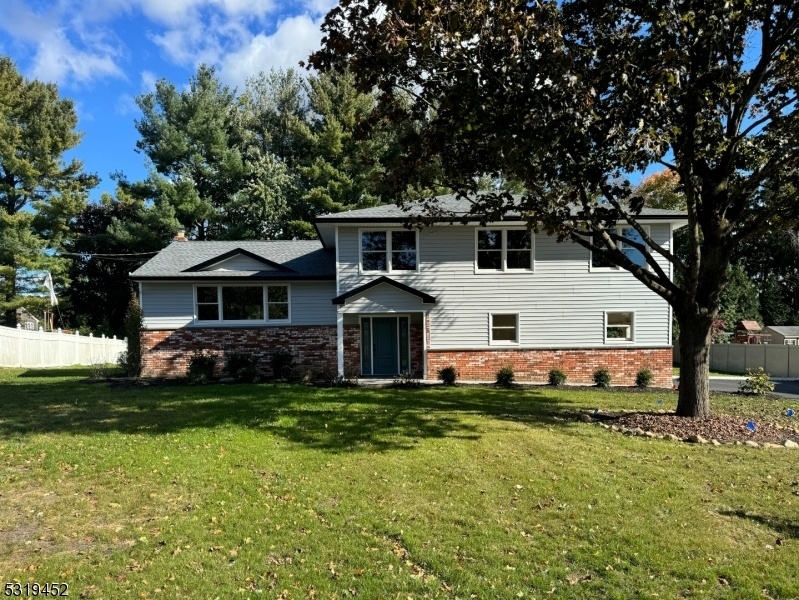62 Brandywine Rd
Wayne Twp, NJ 07470





























Price: $6,200
GSMLS: 3930775Type: Single Family
Beds: 5
Baths: 3 Full
Garage: 2-Car
Basement: Yes
Year Built: 1966
Pets: Call
Available: Immediately
Description
Prepare To Be Amazed. A Completely Renovated 5 Bed Home Located In One Of Wayne's Most Prestigious Neighborhoods. Step Inside A Bright Entry Foyer & See The Impressive Open Concept Floor Plan. 1st Floor Offers An Open Concept Blend Of The Living Room Dining Room And Kitchen, Truly An Entertainer's Dream. Enormous Living Room Boasting Hardwood Flooring, Recessed Lighting, Wainscoted Walls, Matching Custom Baseboard Covers. A Brand New Fully Equipped Kitchen Equipped With A Large Center Island, Quartz Countertops, Ss Appliances, Range Hood, Plenty Of Cabinets For Storage. Just Off The Kitchen Is A Dining Room Area Featuring Sliding Glass Doors To The Backyard & Paver Patio. Upstairs, You Will Find A Beautifully Updated Main Bathroom, Laundry Room, And 4 Bedrooms, All Equipped With Recessed Lighting, Closet Lighting, And Hardwood Flooring. The Primary Bedroom Offers A Large Walk-in Closet, & Additional Closet For Storage. Primary Also Includes A Nicely Updated Full Bathroom W Shower. Ground Level Family Room W Vinyl Flooring Includes Door To Backyard Patio. Conveniently Located Off The Family Room Is A 3rd Full Bathroom, & Ground Level Bedroom. This Space Could Be Great For An In-law Suite! The Backyard Is Enormous, And Completely Level. Home Has A 2 Car Garage For Parking Or Storage. Driveway Was Just Paved, Recently And Can Fit 3+ Cars.
Rental Info
Lease Terms:
1 Year
Required:
1 Month Advance
Tenant Pays:
Electric, Gas, Heat, Hot Water, Water
Rent Includes:
Taxes
Tenant Use Of:
n/a
Furnishings:
Unfurnished
Age Restricted:
No
Handicap:
n/a
General Info
Square Foot:
n/a
Renovated:
2024
Rooms:
10
Room Features:
n/a
Interior:
Carbon Monoxide Detector, Smoke Detector, Walk-In Closet
Appliances:
Appliances, Cooktop - Gas, Dishwasher, Microwave Oven, Range/Oven-Gas, Refrigerator
Basement:
Yes - Full, Unfinished
Fireplaces:
No
Flooring:
Vinyl-Linoleum, Wood
Exterior:
Open Porch(es), Patio, Sidewalk
Amenities:
n/a
Room Levels
Basement:
Storage Room, Utility Room
Ground:
1Bedroom,BathOthr,FamilyRm,Foyer,GarEnter
Level 1:
Dining Room, Kitchen, Living Room
Level 2:
4 Or More Bedrooms, Bath Main, Laundry Room
Level 3:
n/a
Room Sizes
Kitchen:
First
Dining Room:
First
Living Room:
First
Family Room:
Ground
Bedroom 1:
Second
Bedroom 2:
Second
Bedroom 3:
Second
Parking
Garage:
2-Car
Description:
Attached Garage
Parking:
n/a
Lot Features
Acres:
0.43
Dimensions:
n/a
Lot Description:
Level Lot
Road Description:
n/a
Zoning:
n/a
Utilities
Heating System:
Baseboard - Hotwater
Heating Source:
Gas-Natural
Cooling:
Central Air
Water Heater:
n/a
Utilities:
n/a
Water:
Public Water
Sewer:
Public Sewer
Services:
n/a
School Information
Elementary:
n/a
Middle:
n/a
High School:
n/a
Community Information
County:
Passaic
Town:
Wayne Twp.
Neighborhood:
WAYNE HILLS
Location:
Residential Area
Listing Information
MLS ID:
3930775
List Date:
10-23-2024
Days On Market:
22
Listing Broker:
KELLER WILLIAMS PROSPERITY REALTY
Listing Agent:
Michael A. Zangrilli





























Request More Information
Shawn and Diane Fox
RE/MAX American Dream
3108 Route 10 West
Denville, NJ 07834
Call: (973) 277-7853
Web: DrakesvilleCondos.com

