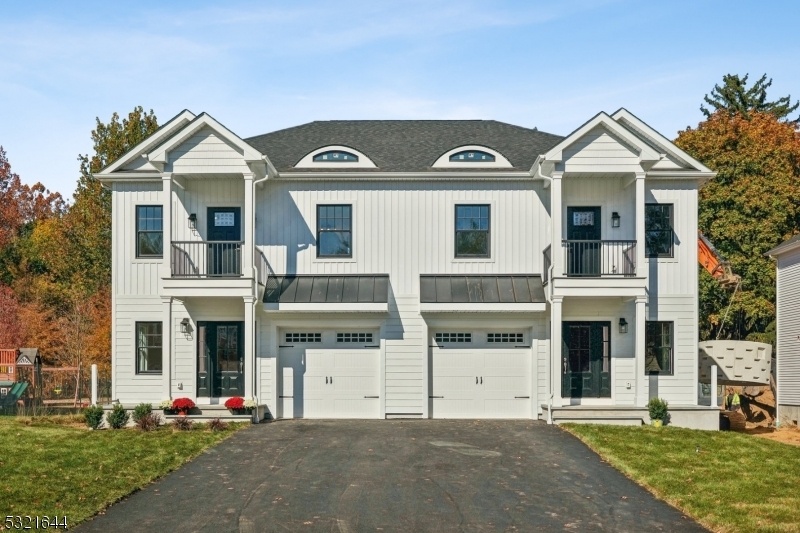8 Riverside Drive
Clinton Town, NJ 08809





















Price: $649,900
GSMLS: 3931800Type: Condo/Townhouse/Co-op
Style: Multi Floor Unit
Beds: 3
Baths: 2 Full & 1 Half
Garage: 1-Car
Year Built: 2024
Acres: 0.00
Property Tax: $2,919
Description
New Construction Within Walking Distance To The Historic Town Of Clinton!! This Spacious And Light Filled 3 Bedroom, 2.5 Bathroom Unit Offers Impecable Finishes. No Expense Spared Incuding Andersen 400 Series Windows & Sliding Doors, Custom Kitchen With Wood Cabinetry, Quartz Countertops & Ge Appliance Package. 7" Plank Hardood Flooring Throughout All 3 Levels Of The Home! Large Primary Suite Includes Huge Walk-in Closet (10'x9') Soaking Tub, Imported Italian Tile, Double Vanity & Walkout Balcony. Second Floor Laundry Room Includes New Washer & Dryer! Third Floor Recreation Room/open Area Gives Plenty Of Options To Make Your Own. Huge Backyard With Deck And Privacy Fence Perfect For Gatherings Or Entertaining. Enoy A Stroll Into Town And Experience One Of The Most Quaint Towns New Jersey Has To Offer.
Rooms Sizes
Kitchen:
n/a
Dining Room:
n/a
Living Room:
n/a
Family Room:
n/a
Den:
n/a
Bedroom 1:
n/a
Bedroom 2:
n/a
Bedroom 3:
n/a
Bedroom 4:
n/a
Room Levels
Basement:
n/a
Ground:
n/a
Level 1:
n/a
Level 2:
n/a
Level 3:
n/a
Level Other:
n/a
Room Features
Kitchen:
Breakfast Bar, Center Island, Eat-In Kitchen
Dining Room:
n/a
Master Bedroom:
n/a
Bath:
n/a
Interior Features
Square Foot:
2,170
Year Renovated:
n/a
Basement:
No
Full Baths:
2
Half Baths:
1
Appliances:
Carbon Monoxide Detector, Dishwasher, Dryer, Microwave Oven, Range/Oven-Gas, Refrigerator, Washer
Flooring:
Wood
Fireplaces:
No
Fireplace:
n/a
Interior:
n/a
Exterior Features
Garage Space:
1-Car
Garage:
Attached Garage
Driveway:
2 Car Width
Roof:
Asphalt Shingle
Exterior:
Vinyl Siding
Swimming Pool:
No
Pool:
n/a
Utilities
Heating System:
2 Units, Forced Hot Air
Heating Source:
Gas-Natural
Cooling:
2 Units, Multi-Zone Cooling
Water Heater:
Electric
Water:
Public Water
Sewer:
Public Sewer
Services:
Fiber Optic Available
Lot Features
Acres:
0.00
Lot Dimensions:
38x151
Lot Features:
Open Lot
School Information
Elementary:
CLINTON
Middle:
CLINTON
High School:
N.HUNTERDN
Community Information
County:
Hunterdon
Town:
Clinton Town
Neighborhood:
CLINTON
Application Fee:
n/a
Association Fee:
$225 - Monthly
Fee Includes:
Maintenance-Common Area, Maintenance-Exterior
Amenities:
n/a
Pets:
Cats OK, Dogs OK, Yes
Financial Considerations
List Price:
$649,900
Tax Amount:
$2,919
Land Assessment:
$93,200
Build. Assessment:
$0
Total Assessment:
$93,200
Tax Rate:
2.98
Tax Year:
2023
Ownership Type:
Fee Simple
Listing Information
MLS ID:
3931800
List Date:
10-29-2024
Days On Market:
25
Listing Broker:
BHHS FOX & ROACH
Listing Agent:
Gregory Detommaso





















Request More Information
Shawn and Diane Fox
RE/MAX American Dream
3108 Route 10 West
Denville, NJ 07834
Call: (973) 277-7853
Web: DrakesvilleCondos.com

