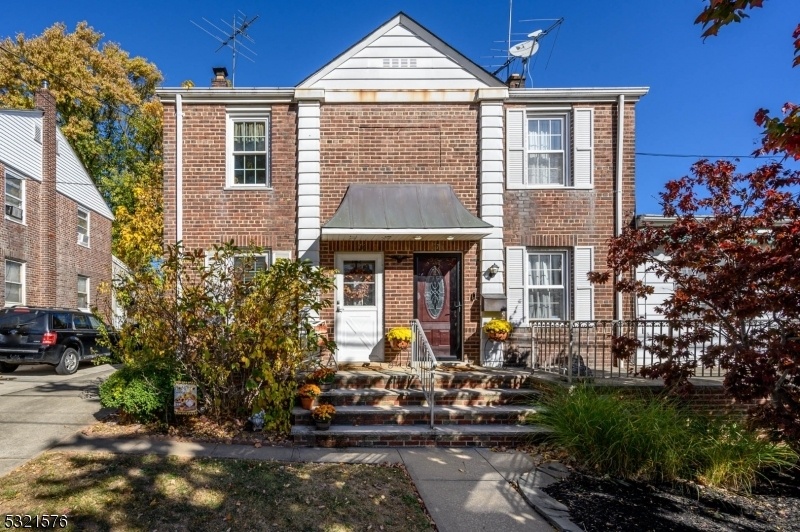676 Bingle St
Perth Amboy City, NJ 08861


























Price: $265,000
GSMLS: 3932176Type: Single Family
Style: 1/2 Duplex
Beds: 2
Baths: 1 Full
Garage: No
Year Built: 1942
Acres: 0.05
Property Tax: $5,049
Description
Charming 2 Bed 1 Bath 1/2 Duplex In Thriving Perth Amboy Is Bursting With Possibilities, Just Awaiting Your Personal Touch! Great For The First Time Buyer Or An Excellent Rental Property To Add To Your Portfolio. The Main Level Features A Sizable Living Room With Hardwood Flooring And Spacious Separate Formal Dining Room With Stone Accent Wall. Country Eat-in-kitchen Offers Dinette Space And Chair Rail Molding With Wood Trim. Upstairs, The Main Full Bath Along With 2 Generous Bedrooms. Basement Holds Utilities, Laundry, And Storage. Backyard Is Fenced-in For Your Privacy And Comfort. All In A Prime Commuter Location, Close To Public Transit, Major Roads, Parks, Schools, Shopping, Dining And More! With Your Tlc And Creative Vision, This Could Be The Opportunity You've Been Searching For!
Rooms Sizes
Kitchen:
11x13 First
Dining Room:
15x10 First
Living Room:
13x15 First
Family Room:
n/a
Den:
n/a
Bedroom 1:
11x11 Second
Bedroom 2:
8x12 Second
Bedroom 3:
n/a
Bedroom 4:
n/a
Room Levels
Basement:
Laundry Room, Storage Room, Utility Room
Ground:
n/a
Level 1:
Dining Room, Kitchen, Living Room
Level 2:
2 Bedrooms, Bath Main
Level 3:
n/a
Level Other:
n/a
Room Features
Kitchen:
Eat-In Kitchen
Dining Room:
Formal Dining Room
Master Bedroom:
n/a
Bath:
Tub Shower
Interior Features
Square Foot:
994
Year Renovated:
n/a
Basement:
Yes - Full, Unfinished
Full Baths:
1
Half Baths:
0
Appliances:
Dryer, Kitchen Exhaust Fan, Range/Oven-Gas, Refrigerator, Washer
Flooring:
Laminate, Vinyl-Linoleum, Wood
Fireplaces:
No
Fireplace:
n/a
Interior:
TubShowr
Exterior Features
Garage Space:
No
Garage:
n/a
Driveway:
1 Car Width, Concrete, Driveway-Shared, On-Street Parking
Roof:
Asphalt Shingle
Exterior:
Brick, Wood Shingle
Swimming Pool:
No
Pool:
n/a
Utilities
Heating System:
Forced Hot Air
Heating Source:
Gas-Natural
Cooling:
Ceiling Fan, Central Air, Multi-Zone Cooling
Water Heater:
Electric
Water:
Public Water
Sewer:
Public Sewer
Services:
Garbage Included
Lot Features
Acres:
0.05
Lot Dimensions:
24X88
Lot Features:
Level Lot
School Information
Elementary:
J. FLYNN
Middle:
S.SHULL
High School:
PERTH AMBY
Community Information
County:
Middlesex
Town:
Perth Amboy City
Neighborhood:
n/a
Application Fee:
n/a
Association Fee:
n/a
Fee Includes:
n/a
Amenities:
n/a
Pets:
n/a
Financial Considerations
List Price:
$265,000
Tax Amount:
$5,049
Land Assessment:
$86,100
Build. Assessment:
$81,600
Total Assessment:
$167,700
Tax Rate:
3.01
Tax Year:
2023
Ownership Type:
Fee Simple
Listing Information
MLS ID:
3932176
List Date:
10-31-2024
Days On Market:
0
Listing Broker:
RE/MAX 1ST ADVANTAGE
Listing Agent:
Robert Dekanski


























Request More Information
Shawn and Diane Fox
RE/MAX American Dream
3108 Route 10 West
Denville, NJ 07834
Call: (973) 277-7853
Web: DrakesvilleCondos.com

