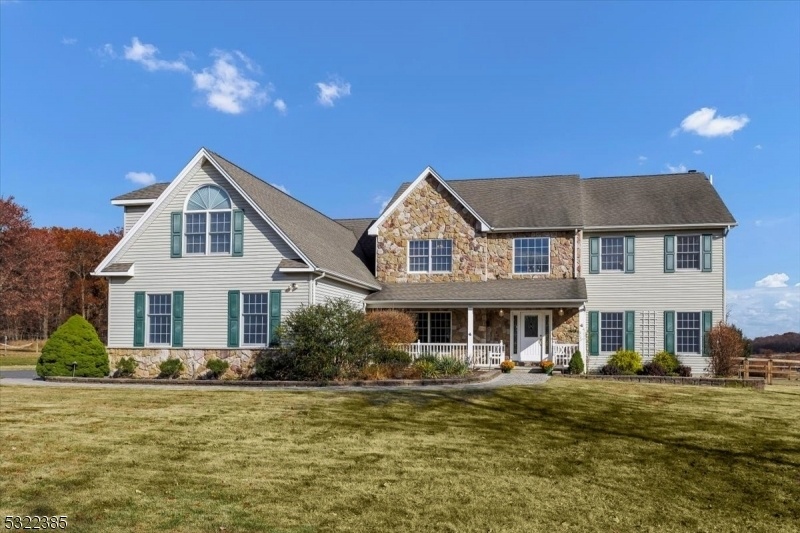478 Naughright Rd
Washington Twp, NJ 07853


















































Price: $860,000
GSMLS: 3932857Type: Single Family
Style: Colonial
Beds: 4
Baths: 3 Full & 1 Half
Garage: 3-Car
Year Built: 2003
Acres: 1.84
Property Tax: $17,163
Description
Look No Further! This Is The Long Valley Home You Seek. Spacious 4-bedroom, 3.1-bath Colonial With Open Floorplan, Multiple Workspaces, Room To Entertain And Nurture Pastimes, And Abundant Flexible Space. Set Back On 1.8 Level Acres With Fenced And Open Yard Space, Ideal For A Pool & Garden. Private Offices On Main And Lower Levels Cater To Remote Work. Versatile 2nd Floor Bonus Room For Recreation, Hobbies, Or Additional Living Space. Perfect For Entertaining, The Eat-in Kitchen Has A Center Island With Breakfast Bar, Cherry Cabinets, Tile Backsplash, Double Oven, Butler Pantry With Wet Bar. French Doors To Deck And Patio. Sunrise, Sunset, And Farmland Views! Hardwood Floors Span The 2-story Foyer, Living Room, Dining Room, And Kitchen, Adding Warmth & Character. An Inviting Family Room With A Fireplace Flows Seamlessly To The Kitchen. Sunlight Pours In From Generous Windows Throughout. Upstairs, Primary Suite Boasts An Expansive Walk-in Closet, Dressing Area, Private Luxury Bath. An Additional 3 Bedrooms, 2 Full Baths, Laundry Room, And Spacious Bonus Room Complete The 2nd Floor. Finished Basement Adds Rec Room, Game & Craft Rooms, Private Office, Storage. Amenities: Home Warranty, Natural Gas, 2-zone Hvac, Central Vac, Custom Molding. Oversize 3-car Garage. Highly Rated Long Valley Schools. Near Shops, Dining, Hiking, Commuter Routes. Striking Curb Appeal With Classic Front Porch, Stone Accent, Professional Landscaping. This Wonderful Home Offers Space, Comfort, And Style!
Rooms Sizes
Kitchen:
16x16 First
Dining Room:
14x14 First
Living Room:
17x15 First
Family Room:
22x15 First
Den:
n/a
Bedroom 1:
17x24 Second
Bedroom 2:
14x16 Second
Bedroom 3:
14x14 Second
Bedroom 4:
14x11 Second
Room Levels
Basement:
Exercise,GameRoom,Office,RecRoom,Storage,Utility
Ground:
n/a
Level 1:
DiningRm,FamilyRm,Foyer,GarEnter,Kitchen,LivingRm,Office,Porch,PowderRm
Level 2:
4+Bedrms,BathMain,BathOthr,Laundry,Leisure,SeeRem
Level 3:
Attic
Level Other:
n/a
Room Features
Kitchen:
Breakfast Bar, Center Island, Eat-In Kitchen, Pantry, Separate Dining Area
Dining Room:
Formal Dining Room
Master Bedroom:
Dressing Room, Full Bath, Walk-In Closet
Bath:
Jetted Tub, Stall Shower
Interior Features
Square Foot:
4,147
Year Renovated:
n/a
Basement:
Yes - Finished, Full
Full Baths:
3
Half Baths:
1
Appliances:
Carbon Monoxide Detector, Central Vacuum, Cooktop - Gas, Dishwasher, Dryer, Kitchen Exhaust Fan, Microwave Oven, Refrigerator, Self Cleaning Oven, Wall Oven(s) - Gas, Washer, Water Softener-Own
Flooring:
Carpeting, Tile, Wood
Fireplaces:
1
Fireplace:
Family Room, Gas Fireplace, Insert
Interior:
Blinds,CODetect,Drapes,FireExtg,CeilHigh,JacuzTyp,SmokeDet,StallShw,TrckLght,TubShowr,WlkInCls,WndwTret
Exterior Features
Garage Space:
3-Car
Garage:
Attached,DoorOpnr,InEntrnc,Oversize
Driveway:
1 Car Width, Blacktop, Driveway-Exclusive
Roof:
Asphalt Shingle
Exterior:
Stone, Vinyl Siding
Swimming Pool:
n/a
Pool:
n/a
Utilities
Heating System:
2 Units, Forced Hot Air, Multi-Zone
Heating Source:
Gas-Natural
Cooling:
2 Units, Ceiling Fan, Central Air, Multi-Zone Cooling
Water Heater:
Gas
Water:
Private, Well
Sewer:
Septic, Septic 4 Bedroom Town Verified
Services:
Cable TV Available, Garbage Extra Charge
Lot Features
Acres:
1.84
Lot Dimensions:
n/a
Lot Features:
Level Lot, Open Lot
School Information
Elementary:
n/a
Middle:
n/a
High School:
n/a
Community Information
County:
Morris
Town:
Washington Twp.
Neighborhood:
n/a
Application Fee:
n/a
Association Fee:
n/a
Fee Includes:
n/a
Amenities:
n/a
Pets:
Yes
Financial Considerations
List Price:
$860,000
Tax Amount:
$17,163
Land Assessment:
$116,700
Build. Assessment:
$488,500
Total Assessment:
$605,200
Tax Rate:
2.90
Tax Year:
2024
Ownership Type:
Fee Simple
Listing Information
MLS ID:
3932857
List Date:
11-05-2024
Days On Market:
19
Listing Broker:
WEICHERT REALTORS
Listing Agent:
Robert Loiterman


















































Request More Information
Shawn and Diane Fox
RE/MAX American Dream
3108 Route 10 West
Denville, NJ 07834
Call: (973) 277-7853
Web: DrakesvilleCondos.com




