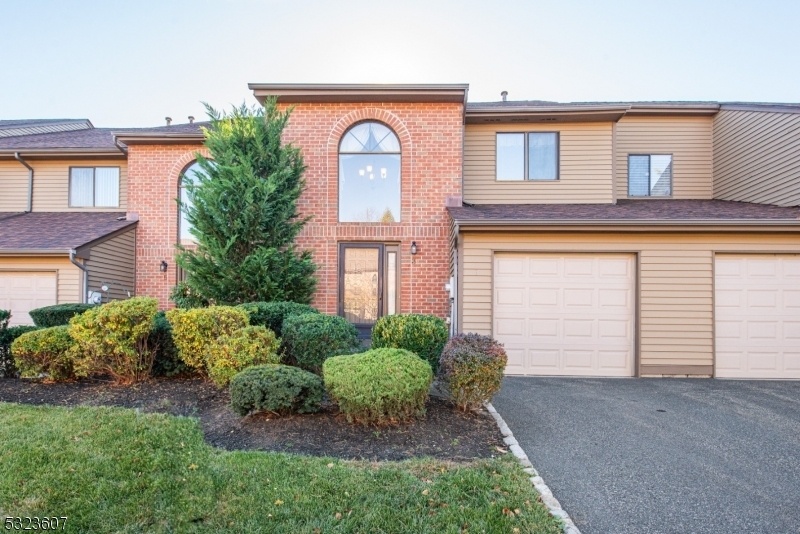3 Queensbridge Dr
East Hanover Twp, NJ 07936





















Price: $549,900
GSMLS: 3934958Type: Condo/Townhouse/Co-op
Style: Townhouse-Interior
Beds: 2
Baths: 2 Full & 1 Half
Garage: 1-Car
Year Built: 1987
Acres: 0.14
Property Tax: $7,115
Description
Welcome Home! This Stunning 2-bedroom, 2.5-bath Townhome With A 1-car Garage And Driveway Is Located In The Highly Sought-after Castle Ridge Development. Featuring Cathedral And High Ceilings, A Blend Of Carpeted And Hardwood Floors. The Generously Sized Living Room Opens Seamlessly To The Dining Area And Kitchen & Is Complete With A Wood-burning Fireplace And Sliders Leading To A Patio And Yard Ideal For Entertaining. Beautiful Updated Baths! The Fantastic Eat-in Kitchen Has Granite Countertops And Stainless-steel Appliances. Convenient First-floor Laundry Room Equipped With A Washer And Dryer. Sensational Primary Bedroom Suite & Sitting Room With Vaulted Ceiling, Ample Closets & Walk In Closet With Built Ins And Full Bath. Enjoy The Well-maintained Community Grounds Featuring A Pool And Tennis Courts. Located In East Hanover, This Home Is Close To Shopping, Restaurants, Schools, And Major Highways (routes 10, 287, 280, 80), With Low Taxes For Added Appeal.schedule Your Showing Today This One Won't Last!
Rooms Sizes
Kitchen:
10x9 First
Dining Room:
11x10 First
Living Room:
23x16 First
Family Room:
n/a
Den:
n/a
Bedroom 1:
22x18 Second
Bedroom 2:
12x10 Second
Bedroom 3:
n/a
Bedroom 4:
n/a
Room Levels
Basement:
n/a
Ground:
n/a
Level 1:
BathOthr,DiningRm,Vestibul,Foyer,GarEnter,Kitchen,Laundry,LivingRm,Utility
Level 2:
2 Bedrooms, Bath Main, Bath(s) Other
Level 3:
n/a
Level Other:
n/a
Room Features
Kitchen:
Eat-In Kitchen, Separate Dining Area
Dining Room:
Formal Dining Room
Master Bedroom:
Full Bath
Bath:
n/a
Interior Features
Square Foot:
n/a
Year Renovated:
n/a
Basement:
No - Crawl Space
Full Baths:
2
Half Baths:
1
Appliances:
Carbon Monoxide Detector, Dishwasher, Dryer, Range/Oven-Gas, Refrigerator, Washer, Water Softener-Own
Flooring:
n/a
Fireplaces:
1
Fireplace:
Gas Fireplace, Living Room
Interior:
CeilCath,CeilHigh,StallTub
Exterior Features
Garage Space:
1-Car
Garage:
Attached Garage, Garage Door Opener
Driveway:
1 Car Width, Off-Street Parking
Roof:
Asphalt Shingle
Exterior:
Brick, Wood
Swimming Pool:
Yes
Pool:
Association Pool
Utilities
Heating System:
Forced Hot Air
Heating Source:
Gas-Natural
Cooling:
Central Air
Water Heater:
Gas
Water:
Public Water
Sewer:
Public Sewer
Services:
Cable TV Available
Lot Features
Acres:
0.14
Lot Dimensions:
n/a
Lot Features:
n/a
School Information
Elementary:
Central Elementary School (3-5)
Middle:
East Hanover Middle School (6-8)
High School:
Hanover Park High School (9-12)
Community Information
County:
Morris
Town:
East Hanover Twp.
Neighborhood:
Castle Ridge Townhou
Application Fee:
n/a
Association Fee:
$461 - Monthly
Fee Includes:
n/a
Amenities:
n/a
Pets:
Call
Financial Considerations
List Price:
$549,900
Tax Amount:
$7,115
Land Assessment:
$115,000
Build. Assessment:
$159,300
Total Assessment:
$274,300
Tax Rate:
2.59
Tax Year:
2024
Ownership Type:
Fee Simple
Listing Information
MLS ID:
3934958
List Date:
11-18-2024
Days On Market:
5
Listing Broker:
COCCIA REAL ESTATE GROUP, LLC.
Listing Agent:
Elvira Green





















Request More Information
Shawn and Diane Fox
RE/MAX American Dream
3108 Route 10 West
Denville, NJ 07834
Call: (973) 277-7853
Web: DrakesvilleCondos.com




