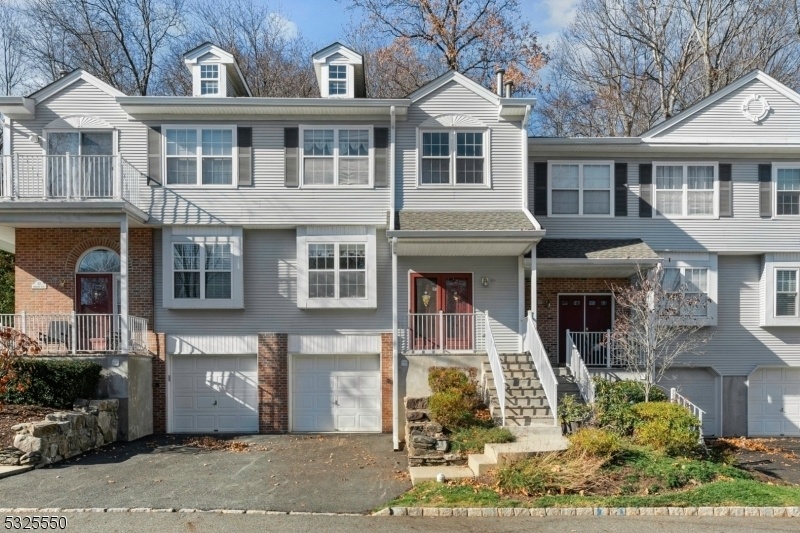90 Brookside Ln
Mount Arlington Boro, NJ 07856




























Price: $430,000
GSMLS: 3935327Type: Condo/Townhouse/Co-op
Style: Multi Floor Unit
Beds: 2
Baths: 2 Full & 1 Half
Garage: 1-Car
Year Built: 1994
Acres: 0.00
Property Tax: $7,494
Description
Welcome Home To This Beautiful "chesapeake Model" Townhome In The Much Sought-after Season's Glen Development. This Home Has Three Floors And So Much Room. There Is A Large, Sun-filled Family Room With A Cozy Fireplace. The Sliding Glass Doors Provide Access To The Private Patio In The Back. The Dining Room Is Spacious And Opens Up To The Large Eat-in Kitchen. There Is A Powder Room On The First Floor And A Foyer At The Entrance. New Roof/2021 And Hvac/2020. Go Up The Stairs To The Second Floor And Find A Large Sun-filled And Bright Primary Bedroom With A Full Bathroom. Lots Of Closet Space Throughout The Home. There Is A Second Bedroom And A Third "bonus Room" To Be Used As An Office, Another Bedroom, Or Whatever Your Heart Desires. Another Full Bath Next To The Second Bedroom. The Ground Floor/basement Is Finished And Can Be Used As A Family Room, Office, Etc. There Is A Full Laundry Room And An Area To Be Used As A Possible Workshop With Lots Of Storage & Closet Space. The Old Saying "location, Location, Location" Is Fitting For This Home And Development. A Stone's Throw From Routes, 80, 46, 10, And The Mt. Arlington Train Station. Commuter's Dream For Sure! Close To Nj's Largest Lake, Lake Hopatcong. Lots Of Great Shopping And Restaurants In The Area. You'll Find So Much To Do In The Area And A Lot To Do While Staying Within The Confines Of Season's Glen. There Is An Olympic Sized Pool, Tennis Courts, Playgrounds, Gym, Billiards Room & Clubhouse. This One Won't Last!
Rooms Sizes
Kitchen:
13x10 First
Dining Room:
10x7 First
Living Room:
21x13 First
Family Room:
21x13 Basement
Den:
n/a
Bedroom 1:
16x14 Second
Bedroom 2:
11x11 Second
Bedroom 3:
n/a
Bedroom 4:
n/a
Room Levels
Basement:
FamilyRm,GarEnter,Laundry,Storage,Utility,Walkout
Ground:
n/a
Level 1:
Dining Room, Foyer, Kitchen, Living Room, Powder Room
Level 2:
2 Bedrooms, Bath Main, Bath(s) Other, Den
Level 3:
n/a
Level Other:
n/a
Room Features
Kitchen:
Eat-In Kitchen
Dining Room:
n/a
Master Bedroom:
n/a
Bath:
n/a
Interior Features
Square Foot:
n/a
Year Renovated:
n/a
Basement:
Yes - Finished, Walkout
Full Baths:
2
Half Baths:
1
Appliances:
Carbon Monoxide Detector, Dishwasher, Dryer, Microwave Oven, Range/Oven-Gas, Refrigerator, Washer
Flooring:
n/a
Fireplaces:
1
Fireplace:
Gas Fireplace, Living Room
Interior:
n/a
Exterior Features
Garage Space:
1-Car
Garage:
Attached,Built-In,InEntrnc
Driveway:
1 Car Width
Roof:
Asphalt Shingle
Exterior:
Vinyl Siding
Swimming Pool:
Yes
Pool:
Association Pool
Utilities
Heating System:
1 Unit, Forced Hot Air
Heating Source:
Gas-Natural
Cooling:
1 Unit, Central Air
Water Heater:
n/a
Water:
Public Water
Sewer:
Public Sewer
Services:
Cable TV Available, Garbage Included
Lot Features
Acres:
0.00
Lot Dimensions:
00X00
Lot Features:
Level Lot
School Information
Elementary:
Edith M. Decker Schoolo (K-2)
Middle:
Mount Arlington Elementary School (3-8)
High School:
Roxbury High School (9-12)
Community Information
County:
Morris
Town:
Mount Arlington Boro
Neighborhood:
Seasons Glen
Application Fee:
n/a
Association Fee:
$399 - Monthly
Fee Includes:
Maintenance-Common Area, Maintenance-Exterior, Snow Removal, Trash Collection
Amenities:
Billiards Room, Club House, Exercise Room, Jogging/Biking Path, Playground, Pool-Outdoor, Tennis Courts
Pets:
Yes
Financial Considerations
List Price:
$430,000
Tax Amount:
$7,494
Land Assessment:
$120,000
Build. Assessment:
$248,100
Total Assessment:
$368,100
Tax Rate:
2.04
Tax Year:
2024
Ownership Type:
Condominium
Listing Information
MLS ID:
3935327
List Date:
11-20-2024
Days On Market:
0
Listing Broker:
COLDWELL BANKER REALTY
Listing Agent:
Leila Finelli




























Request More Information
Shawn and Diane Fox
RE/MAX American Dream
3108 Route 10 West
Denville, NJ 07834
Call: (973) 277-7853
Web: DrakesvilleCondos.com




