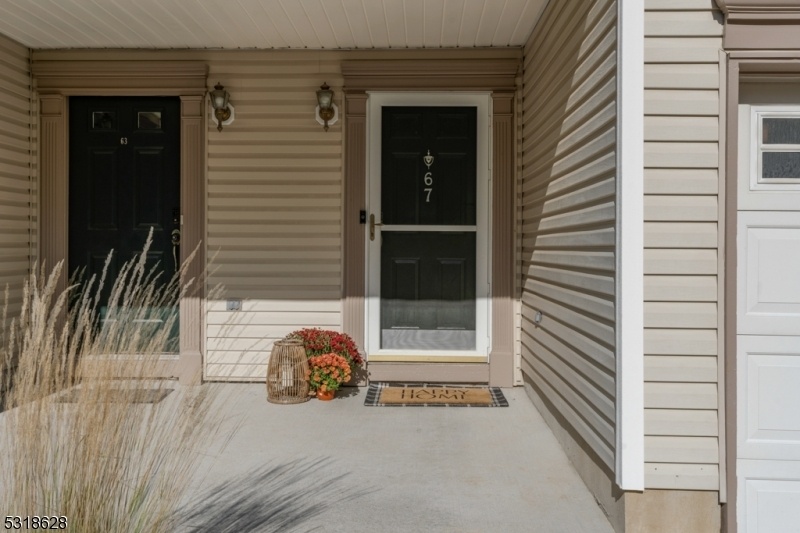67 Hancock Dr
Morris Twp, NJ 07960

































Price: $609,000
GSMLS: 3936565Type: Condo/Townhouse/Co-op
Style: Townhouse-Interior
Beds: 2
Baths: 2 Full & 1 Half
Garage: 1-Car
Year Built: 1993
Acres: 0.11
Property Tax: $7,163
Description
Nestled In Sought-after Rose Arbor, Just Minutes From The Vibrant Heart Of Morristown, This Stunning 2-bedroom, 2 1/2 Bath Turnkey Townhome Blends Modern Living With Suburban Charm. As You Step Inside, You're Greeted By Gleaming Hardwood Floors And An Open Floor Plan, Perfect For Entertaining. The Gourmet Kitchen, A Chef's Dream, Showcases Quartz Countertops, Stainless Steel Appliances, A Chic Subway Tile Backsplash, And A Custom Pantry With Automatic Lighting. As You Prepare Meals, The Dining Area And Living Room Flow Seamlessly, Offering 9-foot Ceilings, Recessed Lighting, And A Warm Ambiance. Step Through Sliding Glass Doors To Your Private Patio, Ideal For Relaxing Or Enjoying A Glass Of Wine At The End Of The Day. Upstairs, The Primary Suite Offers Two Custom Walk-in Closets, A Spa-like Ensuite With A Double Vanity, Soaking Tub And Separate Tile Shower. Enjoy Your Morning Coffee From The Private Balcony Overlooking The Lush Landscaped Grounds. The Second Bedroom, With Its Own Custom Walk-in Closet, Provides Comfort And Convenience, With Easy Access To The Main Bathroom. Laundry Becomes A Breeze With The Second-floor Laundry Area, Equipped With A New Ge Front-loading Washer And Dryer. The Basement Offers Endless Possibilities To Expand Your Living Space, While The One-car Garage, Outfitted With Built-in Storage And An Electric Car Charger Hookup, Ensures Modern Convenience. With Its Prime Location, Modern Upgrades, And Thoughtful Design, This Townhome Has It All!
Rooms Sizes
Kitchen:
11x15 First
Dining Room:
12x13 First
Living Room:
22x16 First
Family Room:
n/a
Den:
n/a
Bedroom 1:
12x17 Second
Bedroom 2:
10x14 Second
Bedroom 3:
n/a
Bedroom 4:
n/a
Room Levels
Basement:
Rec Room, Storage Room, Utility Room
Ground:
n/a
Level 1:
DiningRm,Foyer,GarEnter,Kitchen,LivingRm,OutEntrn,Pantry,PowderRm,SittngRm
Level 2:
2Bedroom,BathMain,BathOthr,Laundry,OutEntrn,Porch
Level 3:
n/a
Level Other:
n/a
Room Features
Kitchen:
Eat-In Kitchen, Pantry
Dining Room:
Formal Dining Room
Master Bedroom:
Full Bath, Walk-In Closet
Bath:
Soaking Tub, Stall Shower
Interior Features
Square Foot:
1,582
Year Renovated:
n/a
Basement:
Yes - Full
Full Baths:
2
Half Baths:
1
Appliances:
Carbon Monoxide Detector, Dishwasher, Dryer, Microwave Oven, Range/Oven-Gas, Refrigerator, Sump Pump, Washer
Flooring:
Carpeting, Tile, Wood
Fireplaces:
No
Fireplace:
n/a
Interior:
Blinds,CODetect,Drapes,FireExtg,CeilHigh,SmokeDet,SoakTub,StallShw,TubShowr,WlkInCls,WndwTret
Exterior Features
Garage Space:
1-Car
Garage:
Attached,DoorOpnr,InEntrnc
Driveway:
1 Car Width, Concrete
Roof:
Asphalt Shingle
Exterior:
Vinyl Siding
Swimming Pool:
No
Pool:
n/a
Utilities
Heating System:
1 Unit, Forced Hot Air
Heating Source:
Gas-Natural
Cooling:
1 Unit, Central Air
Water Heater:
Gas
Water:
Public Water
Sewer:
Public Sewer
Services:
Cable TV Available, Garbage Included
Lot Features
Acres:
0.11
Lot Dimensions:
n/a
Lot Features:
n/a
School Information
Elementary:
n/a
Middle:
n/a
High School:
Morristown High School (9-12)
Community Information
County:
Morris
Town:
Morris Twp.
Neighborhood:
Rose Arbor
Application Fee:
n/a
Association Fee:
$557 - Monthly
Fee Includes:
Maintenance-Common Area, Maintenance-Exterior, Snow Removal, Trash Collection, Water Fees
Amenities:
Jogging/Biking Path
Pets:
Cats OK, Dogs OK, Number Limit, Yes
Financial Considerations
List Price:
$609,000
Tax Amount:
$7,163
Land Assessment:
$175,000
Build. Assessment:
$182,800
Total Assessment:
$357,800
Tax Rate:
2.00
Tax Year:
2024
Ownership Type:
Condominium
Listing Information
MLS ID:
3936565
List Date:
12-02-2024
Days On Market:
0
Listing Broker:
KELLER WILLIAMS METROPOLITAN
Listing Agent:
Julieann Fourre

































Request More Information
Shawn and Diane Fox
RE/MAX American Dream
3108 Route 10 West
Denville, NJ 07834
Call: (973) 277-7853
Web: DrakesvilleCondos.com




