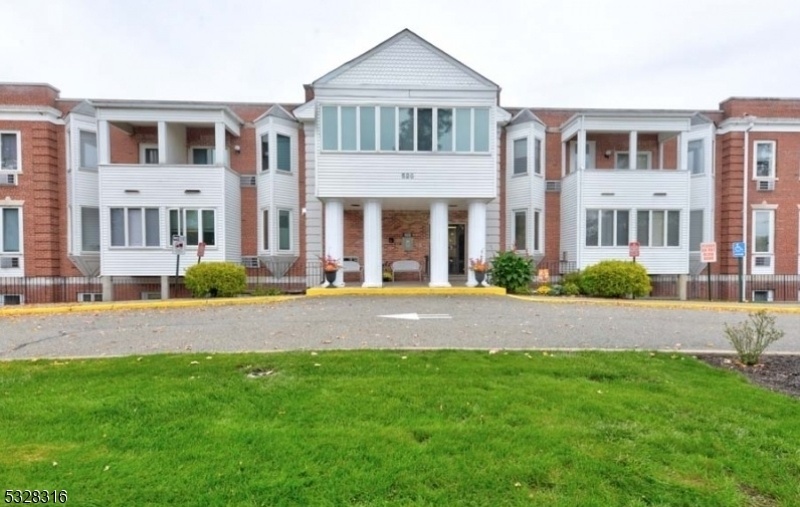520 Turnpike C203
Pequannock Twp, NJ 07444





























Price: $339,900
GSMLS: 3938240Type: Condo/Townhouse/Co-op
Style: One Floor Unit
Beds: 2
Baths: 1 Full & 1 Half
Garage: No
Year Built: 1986
Acres: 0.11
Property Tax: $4,737
Description
Crestwood Park Updated Condominium In A Long-standing Condominium Community. Conveniently Located In The Heart Of Town, Nyc Bus Stop Across The Street And Nearby Amenities Include Restaurants, Shopping And The Public Library Are Close By. Enjoy Access To Morris County Bike Trail Behind Townhall Which Is Nextdoor, This Conveniently Takes You To Pv Park And To The South End Of Town For More Shopping & Restaurants. The Open Living Room & Updated Kitchen Are Inviting, Bright & Freshly Painted. Laminate Flooring For Easy Care. Updated Bathrooms Done With Hand Selected Ceramic Tile Thats Sure To Please. 2 Bedrooms, 1 Of Which Offers An Additional Sitting/office Area Which Adds To The Total Sq. Ft. Both Carpeted. This Unit Is Situated Near The Front Entry, Mailboxes, And Lobby, With Ample Guest Parking Available. Major Highways Are Minutes Away And Chilton Medical Center Is Approx. 1 Mile. Nicely Maintained Complex With Plenty Of Parking And Summertime Pooltime. Come Make This Your New Home!
Rooms Sizes
Kitchen:
First
Dining Room:
n/a
Living Room:
First
Family Room:
n/a
Den:
First
Bedroom 1:
First
Bedroom 2:
First
Bedroom 3:
n/a
Bedroom 4:
n/a
Room Levels
Basement:
n/a
Ground:
n/a
Level 1:
2 Bedrooms, Bath Main, Bath(s) Other, Den, Kitchen, Laundry Room, Living Room
Level 2:
n/a
Level 3:
n/a
Level Other:
n/a
Room Features
Kitchen:
Eat-In Kitchen, See Remarks
Dining Room:
n/a
Master Bedroom:
1st Floor
Bath:
n/a
Interior Features
Square Foot:
1,079
Year Renovated:
2019
Basement:
No
Full Baths:
1
Half Baths:
1
Appliances:
Dryer, Microwave Oven, Range/Oven-Electric, Refrigerator, Washer
Flooring:
Carpeting, Tile, Vinyl-Linoleum
Fireplaces:
No
Fireplace:
n/a
Interior:
Blinds,TubShowr
Exterior Features
Garage Space:
No
Garage:
n/a
Driveway:
Common, Lighting, Off-Street Parking, Parking Lot-Shared
Roof:
See Remarks
Exterior:
Brick, See Remarks
Swimming Pool:
Yes
Pool:
Association Pool
Utilities
Heating System:
Baseboard - Electric
Heating Source:
Electric
Cooling:
Wall A/C Unit(s)
Water Heater:
Electric
Water:
Public Water, Water Charge Extra
Sewer:
Public Sewer, Sewer Charge Extra
Services:
Cable TV Available, Garbage Included
Lot Features
Acres:
0.11
Lot Dimensions:
n/a
Lot Features:
Level Lot
School Information
Elementary:
n/a
Middle:
Pequannock Valley School (6-8)
High School:
Pequannock Township High School (9-12)
Community Information
County:
Morris
Town:
Pequannock Twp.
Neighborhood:
CRESTWOOD PARK
Application Fee:
$1,293
Association Fee:
$477 - Monthly
Fee Includes:
Maintenance-Common Area, Maintenance-Exterior, Snow Removal, Trash Collection
Amenities:
Pool-Outdoor
Pets:
No
Financial Considerations
List Price:
$339,900
Tax Amount:
$4,737
Land Assessment:
$150,000
Build. Assessment:
$109,600
Total Assessment:
$259,600
Tax Rate:
1.83
Tax Year:
2024
Ownership Type:
Condominium
Listing Information
MLS ID:
3938240
List Date:
12-16-2024
Days On Market:
19
Listing Broker:
C-21 CREST REAL ESTATE, INC.
Listing Agent:
Colleen Mcmahon





























Request More Information
Shawn and Diane Fox
RE/MAX American Dream
3108 Route 10 West
Denville, NJ 07834
Call: (973) 277-7853
Web: DrakesvilleCondos.com




