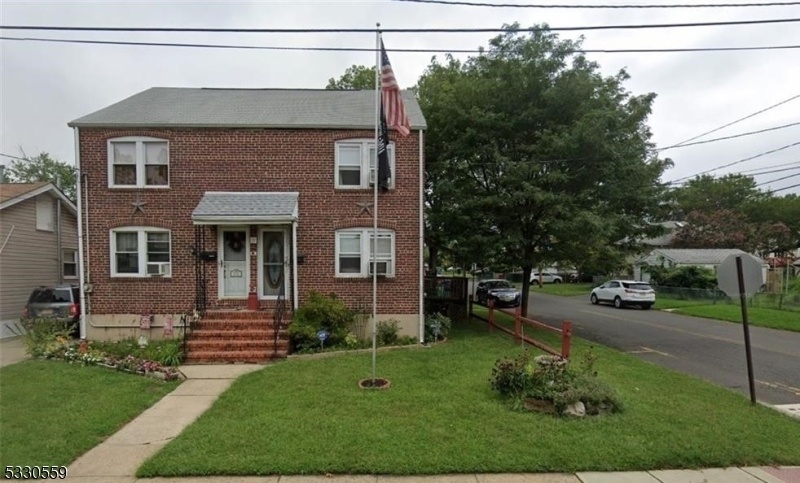53A Commercial Ave
Woodbridge Twp, NJ 07001

Price: $379,950
GSMLS: 3939531Type: Single Family
Style: 1/2 Duplex
Beds: 2
Baths: 1 Full
Garage: No
Year Built: 1936
Acres: 0.06
Property Tax: $5,921
Description
This Home Is The Right Side Of The Duplex. That Means You Have The Corner Property Which Makes It Very Convenient For Parking Both On Street And Off Street. Brick Exterior Gives It Very Classy Look. As You Enter The House You Will See The 1st Floor Bonus Room Which Could Be A Home Office, Tv Room, Den, Or Study. The Kitchen To The Dining Room Has An Open Floorplan, And The Living Room Is Accessible From Both. The Bedrooms Offer Ample Closet Space. The Full Unfinished Basement Is Perfect For All Of Storage Needs. Oh, You Say You Need More?? The Large Storage Shed Can More Than Handle The Overflow In Addition To All Of Property Maintenance Equipment. The Avenel Train Station, & The Avenel Performing Arts Center Are Just Up The Street. Access To Rt 1 Is A Piece Of Cake. Houses Of Worship, Public Grade Schools, And Day Care, Are Less Than 15 Minutes Away. Showings Start 1/6/24.
Rooms Sizes
Kitchen:
n/a
Dining Room:
n/a
Living Room:
n/a
Family Room:
n/a
Den:
n/a
Bedroom 1:
n/a
Bedroom 2:
n/a
Bedroom 3:
n/a
Bedroom 4:
n/a
Room Levels
Basement:
n/a
Ground:
n/a
Level 1:
Dining Room, Kitchen, Living Room, Office
Level 2:
2 Bedrooms, Bath Main
Level 3:
Attic
Level Other:
n/a
Room Features
Kitchen:
Not Eat-In Kitchen
Dining Room:
Formal Dining Room
Master Bedroom:
n/a
Bath:
n/a
Interior Features
Square Foot:
n/a
Year Renovated:
n/a
Basement:
Yes - Full
Full Baths:
1
Half Baths:
0
Appliances:
Range/Oven-Gas
Flooring:
Carpeting, Wood
Fireplaces:
No
Fireplace:
n/a
Interior:
n/a
Exterior Features
Garage Space:
No
Garage:
n/a
Driveway:
1 Car Width, Blacktop
Roof:
Asphalt Shingle
Exterior:
Brick
Swimming Pool:
n/a
Pool:
n/a
Utilities
Heating System:
See Remarks
Heating Source:
Gas-Natural
Cooling:
See Remarks
Water Heater:
Gas
Water:
Public Water
Sewer:
Public Sewer
Services:
n/a
Lot Features
Acres:
0.06
Lot Dimensions:
25X100
Lot Features:
Corner
School Information
Elementary:
n/a
Middle:
n/a
High School:
n/a
Community Information
County:
Middlesex
Town:
Woodbridge Twp.
Neighborhood:
n/a
Application Fee:
n/a
Association Fee:
n/a
Fee Includes:
n/a
Amenities:
n/a
Pets:
n/a
Financial Considerations
List Price:
$379,950
Tax Amount:
$5,921
Land Assessment:
$15,000
Build. Assessment:
$33,400
Total Assessment:
$48,400
Tax Rate:
11.63
Tax Year:
2024
Ownership Type:
Fee Simple
Listing Information
MLS ID:
3939531
List Date:
12-23-2024
Days On Market:
58
Listing Broker:
RE/MAX SELECT
Listing Agent:

Request More Information
Shawn and Diane Fox
RE/MAX American Dream
3108 Route 10 West
Denville, NJ 07834
Call: (973) 277-7853
Web: DrakesvilleCondos.com

