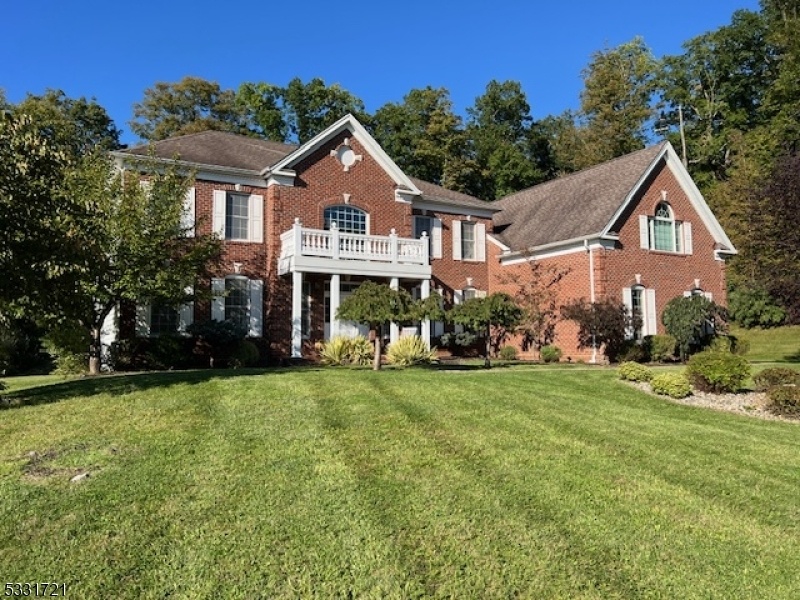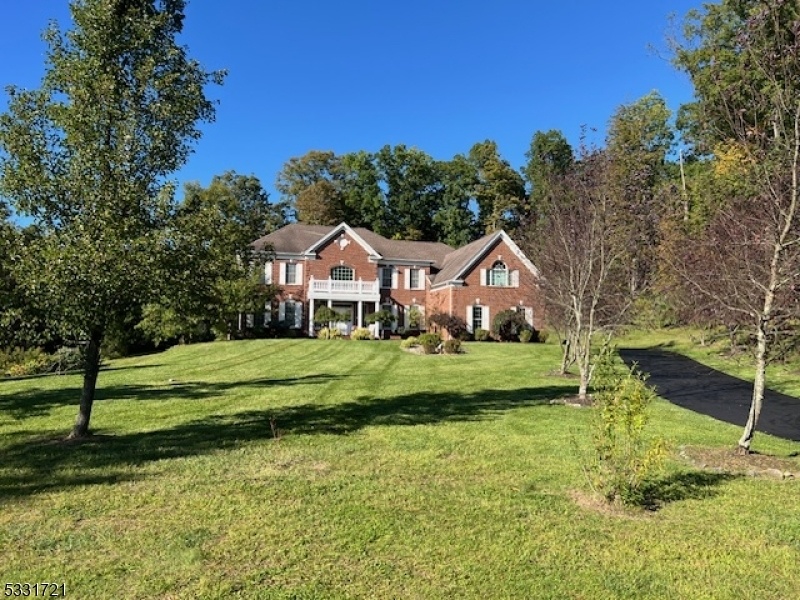8 Limekiln Ct
Green Twp, NJ 07821































Price: $1,098,000
GSMLS: 3940525Type: Single Family
Style: Colonial
Beds: 5
Baths: 5 Full & 1 Half
Garage: 3-Car
Year Built: 2008
Acres: 5.92
Property Tax: $22,986
Description
Toll Brothers 5 Bedroom And 5.5 Bath, 3 Car Garage With 5.92 Acres. This Center Hall Flanked By Two Staircases Invites You In To Spacious Luxury Living. First Floor Features Formal Living And Dining Room ,two Story Family Room With Stone Fireplace, Study, Oversized Gourmet Kitchen And Breakfast Area, Solarium, Mud Room, Laundry Room And Entrance To 3 Car Garage. The Upstairs Showcases 4 Ensuite Bedrooms And An Enormous Ensuite Primary With Two Walk In Closets And Sitting Area. The Basement Is A Walk Out And Has Pipe And Water Connections For An Additional Bathroom. Worry Free Kohler Whole House Generator, New Carrier Furnace And New Well Pump.
Rooms Sizes
Kitchen:
16x16 First
Dining Room:
20x14 First
Living Room:
17x14 First
Family Room:
26x17 First
Den:
16x14 First
Bedroom 1:
n/a
Bedroom 2:
n/a
Bedroom 3:
n/a
Bedroom 4:
n/a
Room Levels
Basement:
n/a
Ground:
n/a
Level 1:
BathOthr,Breakfst,DiningRm,FamilyRm,Foyer,GarEnter,Kitchen,Laundry,LivingRm,MudRoom,Solarium
Level 2:
4 Or More Bedrooms
Level 3:
n/a
Level Other:
n/a
Room Features
Kitchen:
Center Island, Separate Dining Area
Dining Room:
Formal Dining Room
Master Bedroom:
Full Bath, Sitting Room, Walk-In Closet
Bath:
Jetted Tub, Stall Shower
Interior Features
Square Foot:
n/a
Year Renovated:
n/a
Basement:
Yes - Unfinished, Walkout
Full Baths:
5
Half Baths:
1
Appliances:
Carbon Monoxide Detector, Dishwasher, Dryer, Microwave Oven, Refrigerator, See Remarks, Washer
Flooring:
Carpeting, Tile, Wood
Fireplaces:
1
Fireplace:
Family Room
Interior:
CODetect,FireExtg,CeilHigh,JacuzTyp,SecurSys,Skylight,SmokeDet,WlkInCls
Exterior Features
Garage Space:
3-Car
Garage:
Built-In,DoorOpnr,InEntrnc
Driveway:
Blacktop
Roof:
Asphalt Shingle
Exterior:
Brick, Vinyl Siding
Swimming Pool:
No
Pool:
n/a
Utilities
Heating System:
2 Units
Heating Source:
GasPropO
Cooling:
Multi-Zone Cooling
Water Heater:
See Remarks
Water:
Well
Sewer:
Septic
Services:
Cable TV Available, Garbage Included
Lot Features
Acres:
5.92
Lot Dimensions:
n/a
Lot Features:
Cul-De-Sac
School Information
Elementary:
GREEN HLS
Middle:
GREEN HLS
High School:
NEWTON
Community Information
County:
Sussex
Town:
Green Twp.
Neighborhood:
Andover Ridge
Application Fee:
n/a
Association Fee:
n/a
Fee Includes:
n/a
Amenities:
n/a
Pets:
Yes
Financial Considerations
List Price:
$1,098,000
Tax Amount:
$22,986
Land Assessment:
$150,800
Build. Assessment:
$439,800
Total Assessment:
$590,600
Tax Rate:
3.89
Tax Year:
2024
Ownership Type:
Fee Simple
Listing Information
MLS ID:
3940525
List Date:
01-08-2025
Days On Market:
106
Listing Broker:
WEICHERT REALTORS
Listing Agent:































Request More Information
Shawn and Diane Fox
RE/MAX American Dream
3108 Route 10 West
Denville, NJ 07834
Call: (973) 277-7853
Web: DrakesvilleCondos.com

