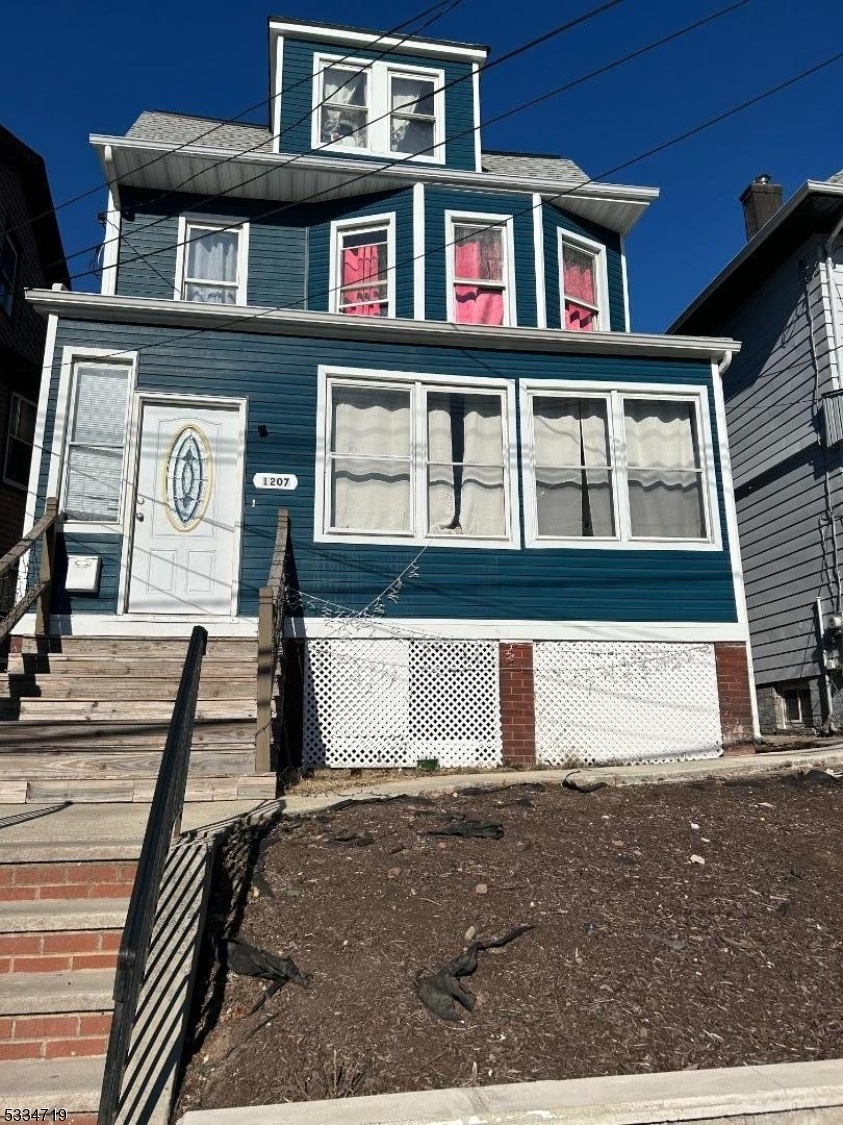1207 Clinton Ave
Irvington Twp, NJ 07111

Price: $349,900
GSMLS: 3943068Type: Single Family
Style: Multi Floor Unit
Beds: 5
Baths: 2 Full & 1 Half
Garage: No
Year Built: 1960
Acres: 0.07
Property Tax: $12,053
Description
5 Large Bedrooms, Large Dining And Living Rooms, Eat-in Kitchen, 1.5 Baths, Partially Finished And Walkout Basement, Enclosed Porch, Can Easily Be Converted Into 2 Family Dwelling; Sold " As It Is" Will Be Deliver Vacant.
Rooms Sizes
Kitchen:
n/a
Dining Room:
n/a
Living Room:
n/a
Family Room:
n/a
Den:
n/a
Bedroom 1:
n/a
Bedroom 2:
n/a
Bedroom 3:
n/a
Bedroom 4:
n/a
Room Levels
Basement:
n/a
Ground:
n/a
Level 1:
n/a
Level 2:
n/a
Level 3:
n/a
Level Other:
Other Room(s)
Room Features
Kitchen:
Eat-In Kitchen, Separate Dining Area
Dining Room:
Living/Dining Combo
Master Bedroom:
Walk-In Closet
Bath:
Hot Tub, Tub Only
Interior Features
Square Foot:
n/a
Year Renovated:
2022
Basement:
Yes - Finished-Partially, Full, Walkout
Full Baths:
2
Half Baths:
1
Appliances:
Carbon Monoxide Detector, Hot Tub, Kitchen Exhaust Fan, Microwave Oven, Range/Oven-Gas
Flooring:
Carpeting
Fireplaces:
No
Fireplace:
n/a
Interior:
CODetect,FireExtg,CeilHigh,HotTub,SmokeDet,SoakTub,WndwTret
Exterior Features
Garage Space:
No
Garage:
None
Driveway:
On-Street Parking
Roof:
Built-Up
Exterior:
Vinyl Siding
Swimming Pool:
No
Pool:
n/a
Utilities
Heating System:
1 Unit, Radiant - Hot Water, Radiators - Hot Water, Radiators - Steam
Heating Source:
GasNatur,SolarLse
Cooling:
Attic Fan, Wall A/C Unit(s), Window A/C(s)
Water Heater:
Gas
Water:
Public Water
Sewer:
Public Available, Public Sewer
Services:
Cable TV Available, Fiber Optic Available
Lot Features
Acres:
0.07
Lot Dimensions:
30.75 X 99
Lot Features:
Level Lot, Open Lot, Skyline View
School Information
Elementary:
IRVINGTON
Middle:
IRVINGTON
High School:
IRVINGTON
Community Information
County:
Essex
Town:
Irvington Twp.
Neighborhood:
n/a
Application Fee:
n/a
Association Fee:
n/a
Fee Includes:
n/a
Amenities:
n/a
Pets:
n/a
Financial Considerations
List Price:
$349,900
Tax Amount:
$12,053
Land Assessment:
$21,900
Build. Assessment:
$172,600
Total Assessment:
$194,500
Tax Rate:
6.20
Tax Year:
2024
Ownership Type:
Fee Simple
Listing Information
MLS ID:
3943068
List Date:
01-26-2025
Days On Market:
85
Listing Broker:
W. CHERY REAL ESTATE, INC.
Listing Agent:

Request More Information
Shawn and Diane Fox
RE/MAX American Dream
3108 Route 10 West
Denville, NJ 07834
Call: (973) 277-7853
Web: DrakesvilleCondos.com

