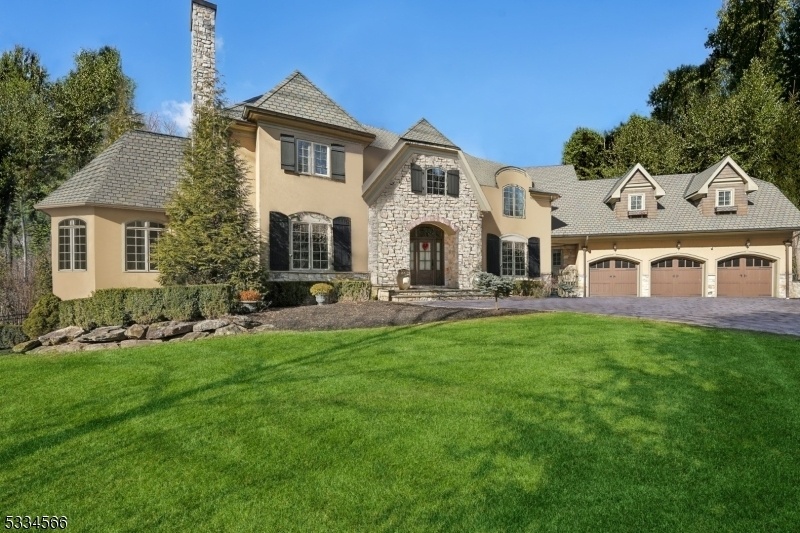1235 Cooper Rd
Scotch Plains Twp, NJ 07076


















































Price: $2,699,000
GSMLS: 3945611Type: Single Family
Style: Colonial
Beds: 7
Baths: 6 Full & 1 Half
Garage: 3-Car
Year Built: 2005
Acres: 1.79
Property Tax: $46,789
Description
Nestled On A Beautifully Landscaped 1.79-acre Estate At The End Of A Private Cul-de-sac,this Rare Custom-built Colonial Offers Nearly 10,000 Sq. Ft. Of Elegance And Craftsmanship.a Grand Two-story Foyer With A Sweeping Staircase Sets The Tone,with Rich Millwork,coffered Ceilings,and Oversized Windows Filling The Home With Light.the Formal Living And Dining Rooms Exude Sophistication,while The Gourmet Kitchen Boasts Professional-grade Wolf And Subzero Appliances,custom Cherry Cabinetry,granite Countertops,a Warming Drawer,and A Wine Fridge.a Sunlit Octagonal Breakfast Rm Offers Serene Views With Access To A Multi-level Deck.the Sunken Family Rm,anchored By A Gas Fireplace Provides An Inviting Space For Gathering.a First-floor En Suite Bedroom,refined Home Office,sunroom,and Powder Rm Complete This Level.upstairs,the Luxurious Primary Suite Features A Sitting Area,fireplace,spa-like Bath,his-and-hers Walk-in Closets,and A Sunlit Conservatory.five Additional Bedrooms Offer Comfort And Space.the 3,000 Sq. Ft. Walk-out Basement Includes A Wet Bar,gym,game Rm,media Rm,and A Spa-inspired Bath.outside,a Custom Pool-spa,gas Firepit,and Mahogany Pergolas Create A Luxurious Outdoor Oasis.extensive Bluestone Hardscaping,landscape Lighting,and A Multi-level Deck Provide The Perfect Setting For Outdoor Enjoyment,while Over A Half-acre Of Pristine Flat Lawn Offers A Private Play Area.a Three-car Garage, Extensive Hardscaping,and Meticulous Maintenance Make This Home A True Masterpiece.
Rooms Sizes
Kitchen:
21x17 First
Dining Room:
18x17 First
Living Room:
19x19 First
Family Room:
15x23 First
Den:
n/a
Bedroom 1:
16x23 Second
Bedroom 2:
19x12 Second
Bedroom 3:
14x15 Second
Bedroom 4:
13x19 Second
Room Levels
Basement:
BathOthr,Exercise,GameRoom,Media,MudRoom,RecRoom,Walkout
Ground:
n/a
Level 1:
1Bedroom,BathOthr,Breakfst,DiningRm,FamilyRm,Foyer,GarEnter,Kitchen,LivingRm,MudRoom,Office,OutEntrn,PowderRm,Sunroom
Level 2:
4+Bedrms,BathMain,BathOthr,Laundry,SittngRm
Level 3:
Attic
Level Other:
n/a
Room Features
Kitchen:
Center Island, Eat-In Kitchen, Pantry
Dining Room:
Formal Dining Room
Master Bedroom:
Fireplace, Full Bath, Sitting Room, Walk-In Closet
Bath:
Jetted Tub, Stall Shower
Interior Features
Square Foot:
9,300
Year Renovated:
2021
Basement:
Yes - Full, Walkout
Full Baths:
6
Half Baths:
1
Appliances:
Carbon Monoxide Detector, Dishwasher, Dryer, Kitchen Exhaust Fan, Microwave Oven, Range/Oven-Gas, Refrigerator, Sump Pump, Wall Oven(s) - Electric, Washer, Wine Refrigerator
Flooring:
Carpeting, Tile, Wood
Fireplaces:
3
Fireplace:
Bedroom 1, Family Room, Living Room
Interior:
CODetect,CeilCath,FireExtg,CeilHigh,JacuzTyp,SecurSys,SmokeDet,WlkInCls
Exterior Features
Garage Space:
3-Car
Garage:
Attached Garage, Garage Door Opener
Driveway:
Paver Block
Roof:
Asphalt Shingle
Exterior:
Composition Siding, Stone, Stucco
Swimming Pool:
Yes
Pool:
Gunite, In-Ground Pool
Utilities
Heating System:
4+ Units, Forced Hot Air
Heating Source:
Gas-Natural
Cooling:
4+ Units, Central Air
Water Heater:
Gas
Water:
Public Water
Sewer:
Public Sewer
Services:
n/a
Lot Features
Acres:
1.79
Lot Dimensions:
n/a
Lot Features:
Cul-De-Sac
School Information
Elementary:
Cole Elem
Middle:
Terrill MS
High School:
SP Fanwood
Community Information
County:
Union
Town:
Scotch Plains Twp.
Neighborhood:
n/a
Application Fee:
n/a
Association Fee:
n/a
Fee Includes:
n/a
Amenities:
n/a
Pets:
n/a
Financial Considerations
List Price:
$2,699,000
Tax Amount:
$46,789
Land Assessment:
$76,900
Build. Assessment:
$320,700
Total Assessment:
$397,600
Tax Rate:
11.77
Tax Year:
2024
Ownership Type:
Fee Simple
Listing Information
MLS ID:
3945611
List Date:
02-12-2025
Days On Market:
3
Listing Broker:
SIGNATURE REALTY NJ
Listing Agent:


















































Request More Information
Shawn and Diane Fox
RE/MAX American Dream
3108 Route 10 West
Denville, NJ 07834
Call: (973) 277-7853
Web: DrakesvilleCondos.com

