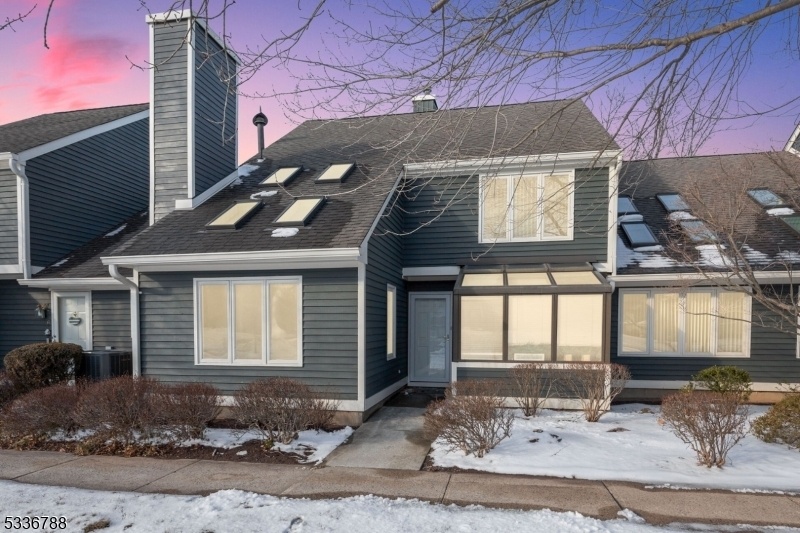5 Village Dr
Bernards Twp, NJ 07920






































Price: $609,500
GSMLS: 3945816Type: Condo/Townhouse/Co-op
Style: Townhouse-Interior
Beds: 3
Baths: 2 Full & 1 Half
Garage: 1-Car
Year Built: 1986
Acres: 0.00
Property Tax: $9,853
Description
Location Location! Minutes From Ny Trains! Must See This Spacious Deerfield A Model With A Wonderful Sunroom. Recently Renovated 2015 New Eat-in Kitchen Leading W/sliders To Patio, Great For Morning Coffee!all New Ss Appliances,under Cabinet Lighting For Easy Preparing Foods! Hdwd Floors 1st & 2nd Flr.recently Installed,lr W/cathedral Ceilings ,skylights,& Fans! Formal Dr,frw/gas Frpl. & 1/2 Bath! 2nd Flr Is Mbr Suite W/sep.shower Stall Plus Lg.soaking Tub W/shower ,lg. Walk-closet Plus 2 Large Bedrooms 1)offers Full Wall Closet & Overlooks Lr 2nd) Is Bright & Airy! Laundry Is On 1st Floor Which Is New Stack Onwasher/dryer! Close To Shopping ,parks,schools & Centrally Located To Routes 287,78,gsp,nj Turnpike! Bring Your Fussiest Buyers They Will Not Be Disappointed! Chair Lift Will Be Removed! Being Sold Asis Condition!!
Rooms Sizes
Kitchen:
13x13 First
Dining Room:
13x11 First
Living Room:
20x13 First
Family Room:
12x12 First
Den:
n/a
Bedroom 1:
19x12 Second
Bedroom 2:
15x12 Second
Bedroom 3:
15x10 Second
Bedroom 4:
n/a
Room Levels
Basement:
n/a
Ground:
n/a
Level 1:
DiningRm,FamilyRm,GarEnter,Kitchen,Laundry,LivingRm,PowderRm,Sunroom,Utility,Walkout
Level 2:
3 Bedrooms, Bath Main, Bath(s) Other
Level 3:
n/a
Level Other:
n/a
Room Features
Kitchen:
Center Island, Eat-In Kitchen, Pantry
Dining Room:
Formal Dining Room
Master Bedroom:
Full Bath, Walk-In Closet
Bath:
Stall Shower, Tub Shower
Interior Features
Square Foot:
n/a
Year Renovated:
2015
Basement:
No - Slab
Full Baths:
2
Half Baths:
1
Appliances:
Carbon Monoxide Detector, Dishwasher, Kitchen Exhaust Fan, Microwave Oven, Range/Oven-Gas, Refrigerator, Self Cleaning Oven, Stackable Washer/Dryer
Flooring:
Tile, Wood
Fireplaces:
1
Fireplace:
Family Room, Gas Fireplace
Interior:
Blinds,CODetect,CeilCath,CeilHigh,Shades,Skylight,SmokeDet,StallShw,WlkInCls,WndwTret
Exterior Features
Garage Space:
1-Car
Garage:
Attached Garage, Built-In Garage
Driveway:
1 Car Width, Blacktop
Roof:
Asphalt Shingle, Composition Shingle
Exterior:
Wood
Swimming Pool:
Yes
Pool:
Association Pool
Utilities
Heating System:
1 Unit, Forced Hot Air
Heating Source:
Gas-Natural
Cooling:
1 Unit, Central Air
Water Heater:
Gas
Water:
Public Water
Sewer:
Public Sewer
Services:
Cable TV Available, Garbage Included
Lot Features
Acres:
0.00
Lot Dimensions:
n/a
Lot Features:
Cul-De-Sac, Level Lot, Open Lot
School Information
Elementary:
CEDAR HILL
Middle:
W ANNIN
High School:
RIDGE
Community Information
County:
Somerset
Town:
Bernards Twp.
Neighborhood:
Lord Sterling
Application Fee:
n/a
Association Fee:
$645 - Monthly
Fee Includes:
Maintenance-Exterior, See Remarks, Snow Removal, Trash Collection, Water Fees
Amenities:
Pool-Outdoor, Tennis Courts
Pets:
No
Financial Considerations
List Price:
$609,500
Tax Amount:
$9,853
Land Assessment:
$165,000
Build. Assessment:
$388,900
Total Assessment:
$553,900
Tax Rate:
1.78
Tax Year:
2024
Ownership Type:
Condominium
Listing Information
MLS ID:
3945816
List Date:
02-11-2025
Days On Market:
9
Listing Broker:
RE/MAX OUR TOWN
Listing Agent:






































Request More Information
Shawn and Diane Fox
RE/MAX American Dream
3108 Route 10 West
Denville, NJ 07834
Call: (973) 277-7853
Web: DrakesvilleCondos.com

