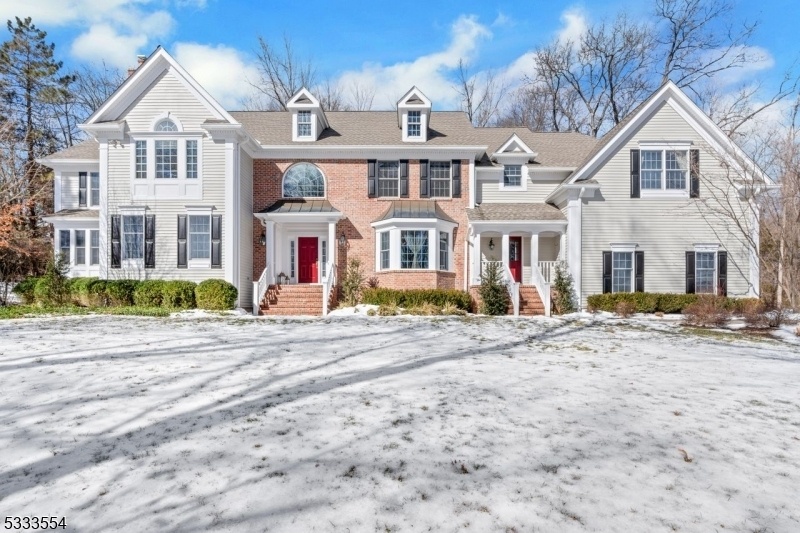108 Emily Rd
Bernards Twp, NJ 07931




































Price: $2,495,000
GSMLS: 3946625Type: Single Family
Style: Colonial
Beds: 5
Baths: 4 Full & 2 Half
Garage: 3-Car
Year Built: 1995
Acres: 2.00
Property Tax: $30,974
Description
At The End Of A Quiet Cul-de-sac In The Sought-after Highland Ridge Section Of Basking Ridge, This 5,500+ Sq. Ft. Home Sits On Two Private Acres, Offering A Perfect Blend Of Elegance, Comfort, And Modern Updates. Stunning 2024 Kitchen Renovation Outfitted With Wolf And Sub-zero Appliances, Double Ovens, Quartz Countertops, And A Large Center Island, Combines Sleek Design With High-end Function. Eat-in Kitchen Area Opens To A Screened Porch, Offering The Perfect Spot For Relaxed Mornings And Summer Evenings. The Second Flr Features 5 Generously Sized Br, 3 Ensuite, & 2 Br With A Shared Jack & Jill Bath.3 Newly Renovated Bathrooms Bring A Fresh, Modern Touch To The Upper Level.the Primary Suite Has Been Brilliantly Reimagined And Renovated To Include Both Sitting & Sleeping Areas, Gas Fp, Spacious Bath, Along With Custom Walk-in Closets Designed To Make Mornings Effortless. With 2 Dedicated 1rst Flr. Home Offices & A Pool Rm, There's Space For Both Productivity And Play. The Fully Finished Bsmnt Adds Another 1,350+ Square Feet Of Recreation, Storage Space & Endless Possibilities. Heated Saltwater Gunite Pool & Spa Invite You To Unwind, Cul-de-sac Location Ensures Peace And Quiet. Whl Hs Gen., Newer Roof & Gutters, Upgraded Wireless Alarm System. Highland Ridge Living Offers The Perfect Combination Of Privacy Within A Neighborhood. Thoughtfully Designed And Recently Renovated, This Home Delivers A Seamless Blend Of Elegance And Functionality For Modern Living.
Rooms Sizes
Kitchen:
35x23 First
Dining Room:
16x15 First
Living Room:
19x15 First
Family Room:
25x18 First
Den:
15x14 First
Bedroom 1:
31x19 Second
Bedroom 2:
16x15 Second
Bedroom 3:
17x13 Second
Bedroom 4:
14x13 Second
Room Levels
Basement:
Rec Room, Storage Room, Utility Room, Workshop
Ground:
n/a
Level 1:
BathOthr,Den,DiningRm,Foyer,GameRoom,GarEnter,GreatRm,Kitchen,Laundry,Library,LivingRm,Office,Pantry,PowderRm,Screened
Level 2:
4+Bedrms,BathMain,BathOthr,SittngRm
Level 3:
n/a
Level Other:
n/a
Room Features
Kitchen:
Center Island, Eat-In Kitchen, Pantry
Dining Room:
Formal Dining Room
Master Bedroom:
Dressing Room, Fireplace, Full Bath, Sitting Room, Walk-In Closet
Bath:
Soaking Tub, Stall Shower
Interior Features
Square Foot:
551,219
Year Renovated:
2023
Basement:
Yes - Finished-Partially
Full Baths:
4
Half Baths:
2
Appliances:
Central Vacuum, Dishwasher, Disposal, Dryer, Generator-Built-In, Kitchen Exhaust Fan, Microwave Oven, Range/Oven-Gas, Refrigerator, Wall Oven(s) - Electric, Washer, Water Filter, Water Softener-Own, Wine Refrigerator
Flooring:
Carpeting, Stone, Tile, Wood
Fireplaces:
3
Fireplace:
Bedroom 1, Gas Fireplace, Great Room, Living Room, Wood Burning
Interior:
BarWet,Blinds,CeilCath,AlrmFire,CeilHigh,SecurSys,SmokeDet,SoakTub,StallTub,TubShowr,WlkInCls,WndwTret
Exterior Features
Garage Space:
3-Car
Garage:
Attached,Finished,DoorOpnr,InEntrnc,Oversize
Driveway:
1 Car Width, Blacktop, Lighting
Roof:
Asphalt Shingle
Exterior:
Brick, Clapboard
Swimming Pool:
Yes
Pool:
Gunite, Heated, In-Ground Pool, Indoor Pool
Utilities
Heating System:
2 Units, Forced Hot Air
Heating Source:
Gas-Natural
Cooling:
2 Units, Ceiling Fan, Central Air
Water Heater:
From Furnace, Gas
Water:
Well
Sewer:
Septic 5+ Bedroom Town Verified
Services:
Cable TV Available, Garbage Extra Charge
Lot Features
Acres:
2.00
Lot Dimensions:
n/a
Lot Features:
Cul-De-Sac
School Information
Elementary:
n/a
Middle:
W ANNIN
High School:
RIDGE
Community Information
County:
Somerset
Town:
Bernards Twp.
Neighborhood:
Highland Ridge
Application Fee:
n/a
Association Fee:
$200 - Annually
Fee Includes:
n/a
Amenities:
n/a
Pets:
Yes
Financial Considerations
List Price:
$2,495,000
Tax Amount:
$30,974
Land Assessment:
$456,200
Build. Assessment:
$1,284,900
Total Assessment:
$1,741,100
Tax Rate:
1.78
Tax Year:
2024
Ownership Type:
Fee Simple
Listing Information
MLS ID:
3946625
List Date:
02-19-2025
Days On Market:
0
Listing Broker:
COLDWELL BANKER REALTY
Listing Agent:




































Request More Information
Shawn and Diane Fox
RE/MAX American Dream
3108 Route 10 West
Denville, NJ 07834
Call: (973) 277-7853
Web: DrakesvilleCondos.com

