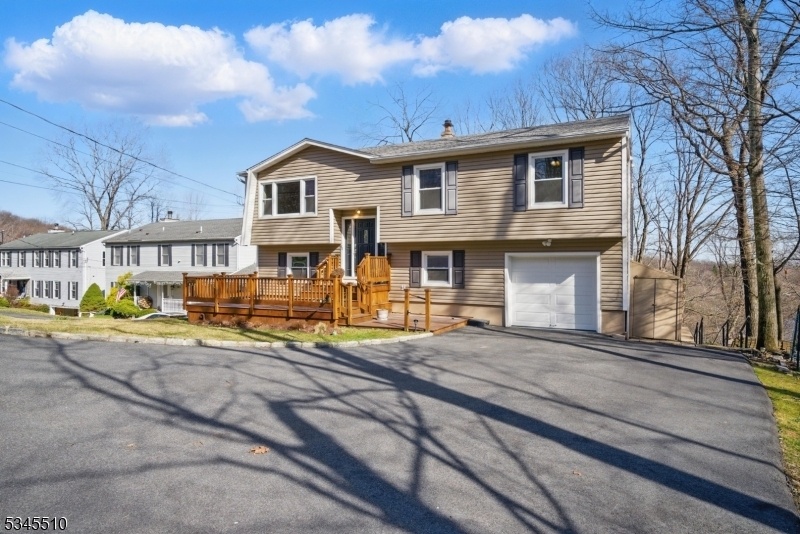179 W Lake Shore Dr
Rockaway Twp, NJ 07866







































Price: $699,000
GSMLS: 3952068Type: Single Family
Style: Bi-Level
Beds: 4
Baths: 2 Full & 1 Half
Garage: 1-Car
Year Built: 1970
Acres: 0.75
Property Tax: $11,122
Description
Lakefront Living At Its Finest! Welcome To 179 W Lake Shore Drive, A Beautifully Designed Home In The Heart Of The White Meadow Lake Community. This Spacious 4+ Bedroom Retreat Offers Stunning Lake Views And Direct Water Access, Perfect For Year-round Enjoyment. The Bright And Airy Interior Features Gleaming Hardwood Floors And An Open-concept Design Ideal For Modern Living. The Kitchen With Stainless Steel Appliances, Elegant Granite Countertops, And Natural Wood Cabinetry, Creating A Warm And Inviting Space For Culinary Creativity.the Home Includes A Dedicated Office, Providing The Perfect Work-from-home Setup, Along With 2.5 Updated Baths Designed For Comfort And Style. The Expansive Living And Dining Areas Flow Seamlessly, Making Entertaining Effortless. Step Outside To A Large Deck Overlooking The Serene Backyard, Where A Charming Porch Swing Invites You To Relax And Take In The Picturesque Surroundings. Nestled In A Vibrant Lake Community, This Home Offers Exclusive Access To White Meadow Lake, Where You Can Enjoy Boating, Fishing, And A Host Of Recreational Activities. Experience The Perfect Balance Of Tranquility And Convenience In This Highly Desirable Neighborhood!
Rooms Sizes
Kitchen:
12x10 First
Dining Room:
12x10 First
Living Room:
16x15 First
Family Room:
18x11 Ground
Den:
n/a
Bedroom 1:
14x13 First
Bedroom 2:
12x11 First
Bedroom 3:
11x10 First
Bedroom 4:
12x11 Ground
Room Levels
Basement:
n/a
Ground:
1 Bedroom, Bath(s) Other, Family Room, Laundry Room, Office, Storage Room, Utility Room, Walkout
Level 1:
3 Bedrooms, Bath Main, Bath(s) Other, Dining Room, Foyer, Kitchen, Living Room
Level 2:
n/a
Level 3:
n/a
Level Other:
n/a
Room Features
Kitchen:
Center Island, Eat-In Kitchen
Dining Room:
Formal Dining Room
Master Bedroom:
Full Bath
Bath:
Stall Shower
Interior Features
Square Foot:
n/a
Year Renovated:
n/a
Basement:
No
Full Baths:
2
Half Baths:
1
Appliances:
Carbon Monoxide Detector, Dishwasher, Dryer, Microwave Oven, Range/Oven-Electric, Refrigerator, Washer
Flooring:
Carpeting, Tile, Wood
Fireplaces:
No
Fireplace:
n/a
Interior:
CODetect,FireExtg,SmokeDet,StallShw,TubShowr
Exterior Features
Garage Space:
1-Car
Garage:
Attached Garage, Garage Door Opener, Garage Parking
Driveway:
1 Car Width, 2 Car Width, Blacktop, Driveway-Exclusive
Roof:
Asphalt Shingle
Exterior:
Vinyl Siding
Swimming Pool:
Yes
Pool:
Association Pool, Outdoor Pool
Utilities
Heating System:
1 Unit, Baseboard - Hotwater, Multi-Zone
Heating Source:
Gas-Natural
Cooling:
1 Unit, Central Air
Water Heater:
From Furnace
Water:
Public Water
Sewer:
Public Sewer
Services:
Cable TV Available
Lot Features
Acres:
0.75
Lot Dimensions:
n/a
Lot Features:
Lake Front, Wooded Lot
School Information
Elementary:
n/a
Middle:
n/a
High School:
n/a
Community Information
County:
Morris
Town:
Rockaway Twp.
Neighborhood:
White Meadow Lake
Application Fee:
$1,200
Association Fee:
$860 - Annually
Fee Includes:
Maintenance-Common Area
Amenities:
BtGasAlw,LakePriv,MulSport,Playgrnd,PoolIndr,Tennis
Pets:
Yes
Financial Considerations
List Price:
$699,000
Tax Amount:
$11,122
Land Assessment:
$269,800
Build. Assessment:
$197,700
Total Assessment:
$467,500
Tax Rate:
2.56
Tax Year:
2024
Ownership Type:
Fee Simple
Listing Information
MLS ID:
3952068
List Date:
03-20-2025
Days On Market:
16
Listing Broker:
RE/MAX SELECT
Listing Agent:







































Request More Information
Shawn and Diane Fox
RE/MAX American Dream
3108 Route 10 West
Denville, NJ 07834
Call: (973) 277-7853
Web: DrakesvilleCondos.com




